

With the news of a baby girl on the way, I couldn’t help but think of how this might affect our entire family’s daily life in every way. I thought of things like – Do we have enough space in our home? How can I redesign the living room to make it more comfortable and functional? Will all of the baby stuff take over the entire house? Where the heck are we going to put all of it? And then, of course, I thought, oh my goodness two kids under two here we go!
I had recently started the book, “Simplicity Parenting: Using the Extraordinary Power of Less to Raise Calmer, Happier, and More Secure Kids” by Kim John Payne and Lisa M. Ross, and suddenly I had become aware of how chaotic our home had become. And just because I thrive in chaos, doesn’t mean my children will. I looked around my living room at the 10 baskets of toys and wondered why we felt August needed MORE to play with. He already had a hard time just selecting what to do during playtime because he was overwhelmed with all the options! We had already fallen into the trap of over-complicating the most simple time of his life, a time when everything is new and life is all about exploring and discovering his surroundings.
That’s when I started to get serious about redesigning a few of our spaces to not only make them kid-friendly but make them friendly for their little minds. How can we make a space that allows him to explore, be himself and also find a moment to take a break and have some quiet time to himself? How can we make the space livable enough that routinely falls more naturally into our day-to-day lives? How do we embrace staying home more? How can we live a little less chaotically?
The answer isn’t easy and it doesn’t happen overnight. Here’s what our living room looked like on most afternoons spent indoors:


- One. We needed to rethink our seating situation to make it more conducive for both adults and kids. Could we find a way to lounge as a family but still have room for the kids to run amuck when they need to?
- Two. We needed storage solutions that also helped solve our seating issues. The toys had to go somewhere. I wanted to figure out how to keep things out of sight so they would be new again when we’d reintroduce them.
- Three. We needed to figure out how to make the most of our entire first-floor living space, which includes a sunroom that has mostly gone unused.
As I thought long and hard about the design changes I could make that would simplify our life and make it more comfortable over the next year, we decided to start with the easiest fix: a new layout for the living room. I perused Article’s site and came across these Mello Taos Brown left sofas. I imagined how perfect they would look put together like a sectional. This would create endless room for company, a safe jungle gym for August, enough space for the entire family to stretch their legs and act as the ultimate luxury for when Joe and I are indulging in that much-needed weekend lounge time.
The best part? The Mello’s sofas fit perfectly in our oddly shaped living room, which is very long but not very wide.
Once I realized we FINALLY had a couch that solved all of our design and living issues, I began concepting a new living room design, which included removing our current Article sofa, moving that to the studio and replacing it with two new Article sofas + adding a long DIY bench that would tuck all of the toys you see below carefully away (addressing issue number two). Upon completion of these designs, I reached out to Article to see if they would be interested in participating in my latest blog series titled “Designing a Living Room for a Growing Family.”
Here’s what we came up with:


This place is the ultimate family hang out now. I was surprised at how soft and comfortable our new Article sofas were! I felt like we immediately had twice as much room to relax and the sofas just seemed to fit the space better. I had accidentally turned our living room into the comfiest lounge space in the house and now I can’t wait to get home and unwind every day after work in our living room. This fully padded sofa definitely lives up to its description of luxurious style and comfort. Although it shows small scratch marks these turn into a rich patina over time which I am already starting to see.
August loves to run across the length of the sofa and dive into the mountain of pillows. It’s so cute to watch him find his favorite little corner to curl up in by himself with a book. It’s clear that he loves to play in the space, but he also feels comfortable and calm enough to have quiet time. In many ways, this new layout has made our home feel twice as big, because we now have the space and seating arrangement that fits all the different ways we live each day.




















So, in closing, here’s my list on how to make your living room seating and decor more functional and comfortable for kids as your family grows.
BY Kate Arends - October 27, 2017
Most-read posts:
Did you know W&D now has a resource library of Printable Art, Templates, Freebies, and more?
take me there
Get Our Best W&D Resources
for designing a life well-lived
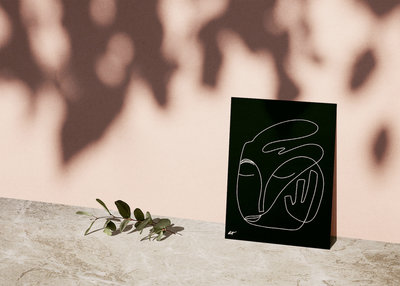

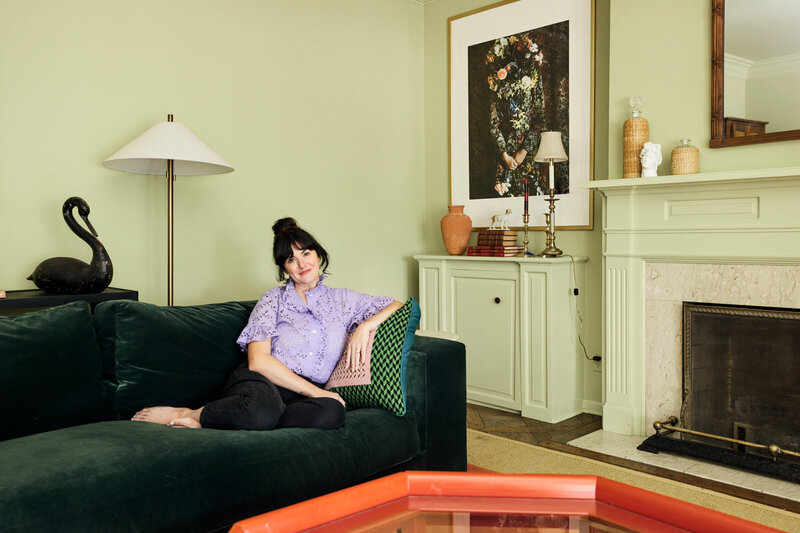

Thank you for being here. For being open to enjoying life’s simple pleasures and looking inward to understand yourself, your neighbors, and your fellow humans! I’m looking forward to chatting with you.
Hi, I'm Kate. Welcome to my happy place.


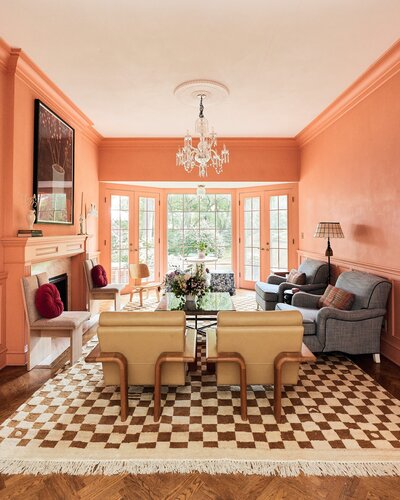

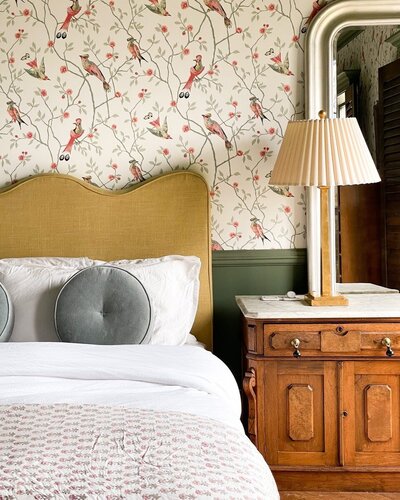
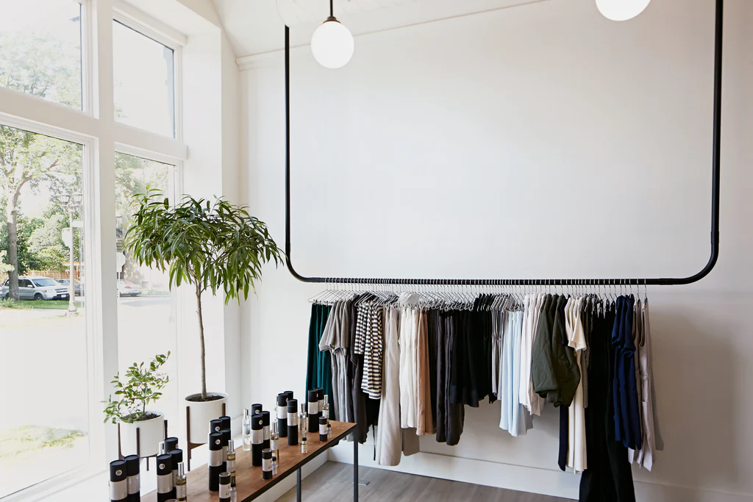
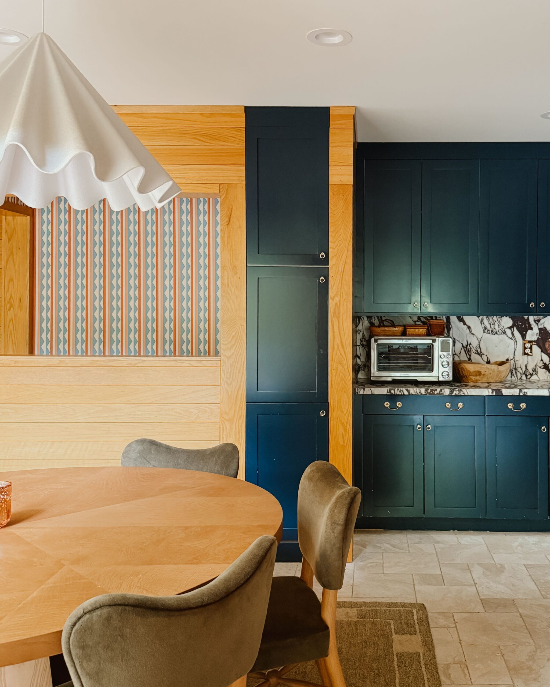
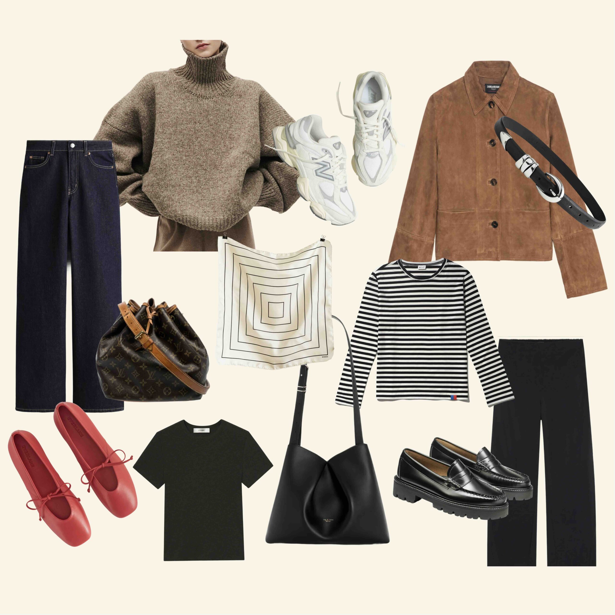
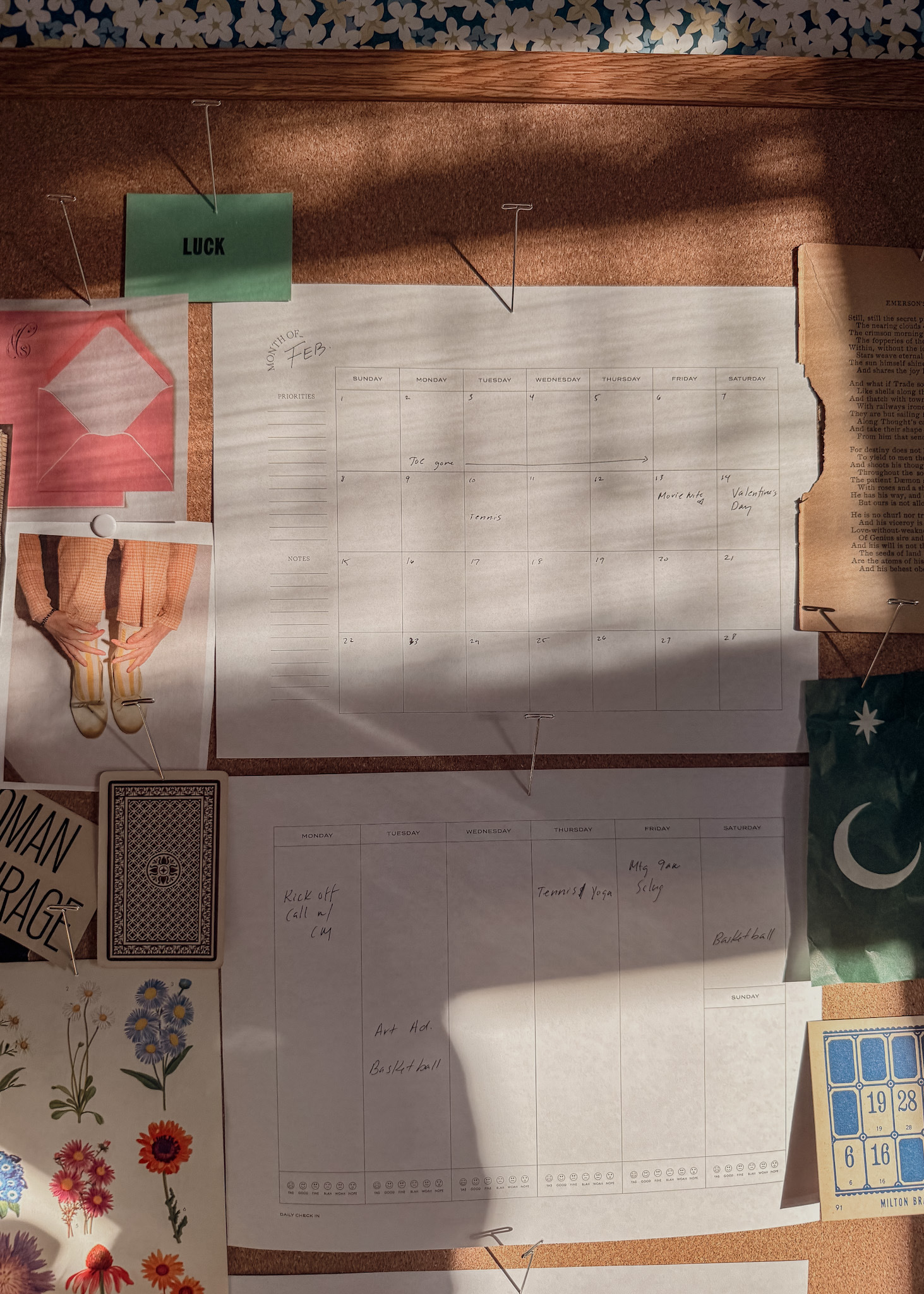
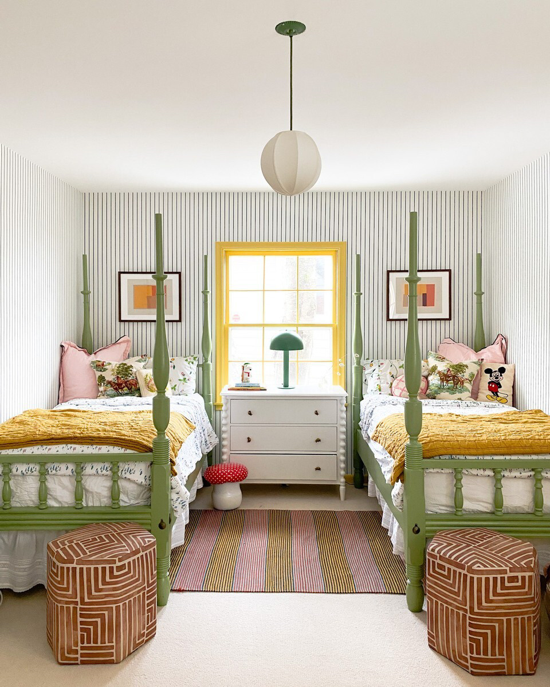
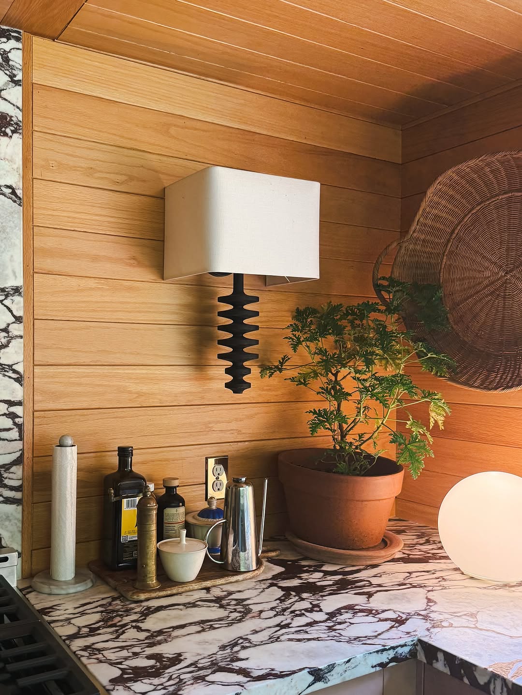

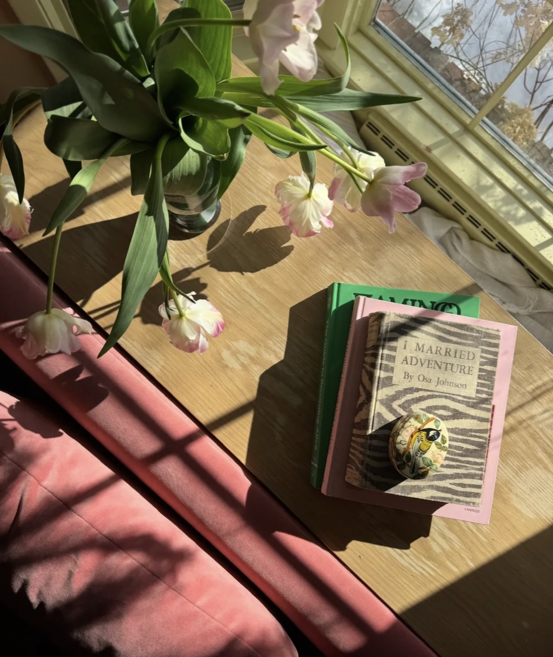
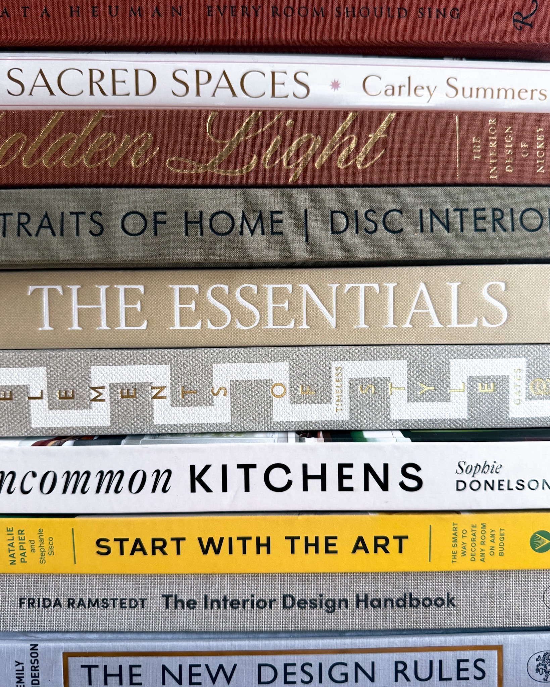
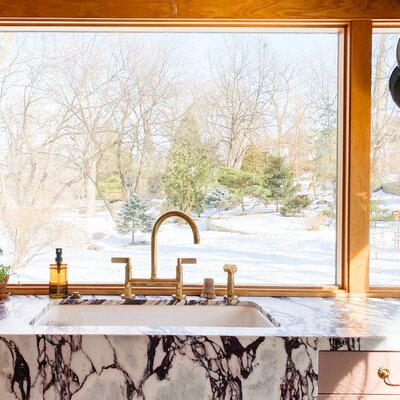
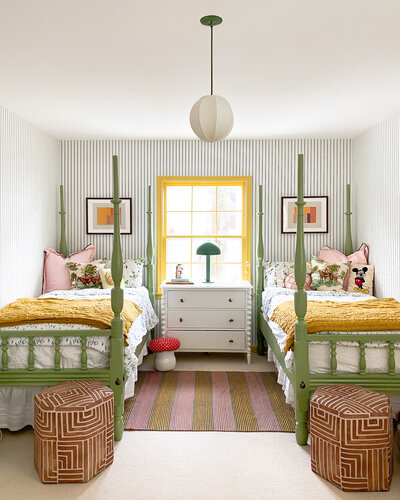
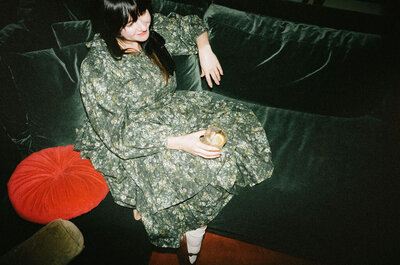
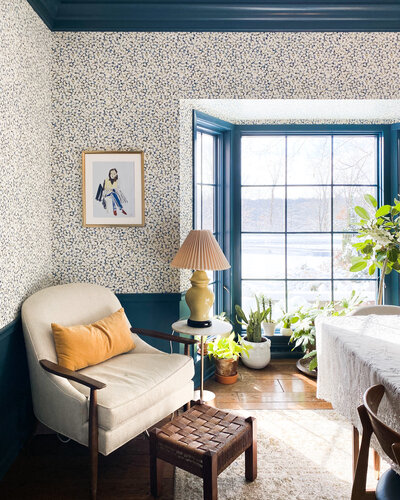
The room looks incredible after the transformation, very nicely done!
–
Charmaine Ng | Architecture & Lifestyle Blog
http://charmainenyw.com
Beautifully said, Kate, and I love the intentional redesign. I love your blog and always gain insight from your posts!
I see a television in the background of the before photo..not in line of sight from the safe. There is no tv in the redesign……which is lovely btw 🙂 but is this your television watching space? Where is the tv located now?
Oops….Sofa……not safe 🙂
Can I ask about how the height of the back of the new sofa is working for Joe? I’m thinking about buying two of these same sofas for a house we just purchased, but I’m concerned that my husband, who is 6’2″, might not find the back of the sofa to be comfortable enough. I’m also considering the Sven sectional, but I’m wary that it will have enough room for four. Help.
Kate! This looks amazing + perfect for you and the growing babies. xoxo.
The sofa looks so comfy! Good choice. I really, really love your rug most of all though. Where is it from? The colours are just perfect.
Storage is extremely important when children come into the family and making all corners baby-friendly and overlay them with something soft so they don’t hurt themselves if they fall
Hi Kate – love the room. Wondering if you could pass along the brand of the low bench with the grey fabric top and black legs? I think it’s an Article one but am not sure. Thanks!