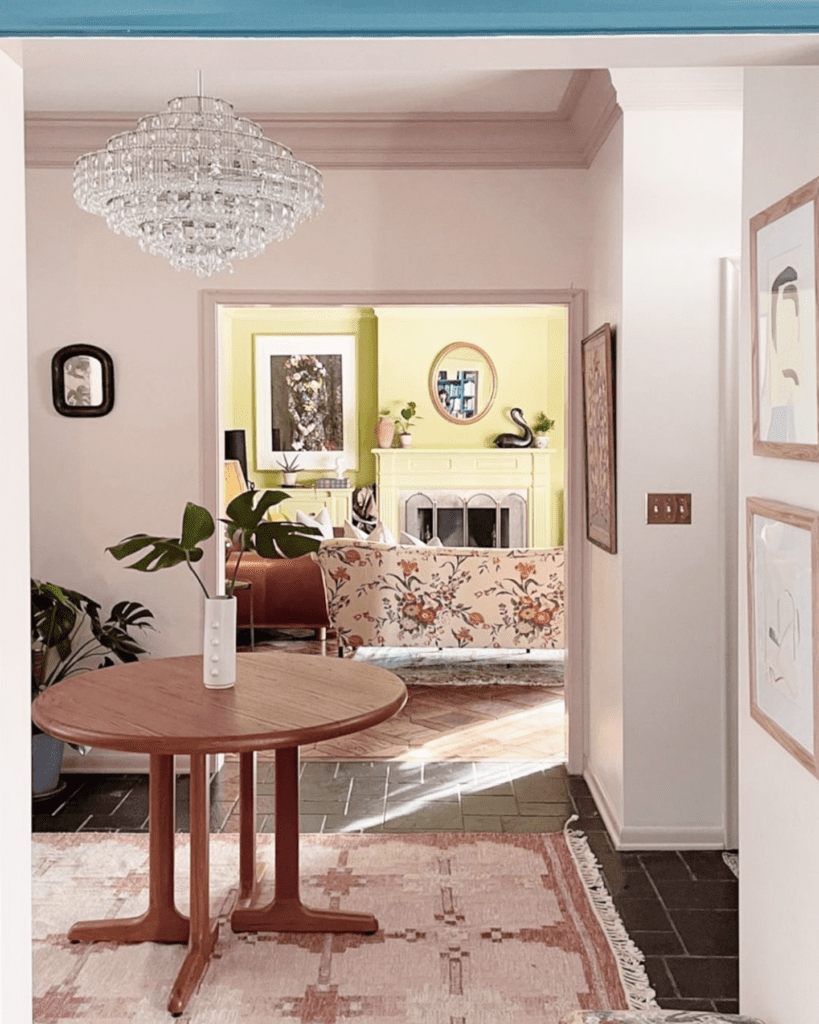

I took the first month of the year to reset. I wrote down my process for figuring out your personal style, both as a way to share my insights with you and also to hold myself accountable for staying true to my lizard brain while putting our stamp on this home.
Today, I’m sharing each home update we have planned for 2021. There will be demo this year, and there will be a (mostly) new kitchen. We’ll also be tackling more minor updates like replacing wallpaper and painting, along with small projects that require zero dollars while still making a huge impact, like organizing and updating layouts.
I’ve noticed that once folks get the itch to start changing things, there can be a sense of urgency to address every single room all at once. In the rush, we can tend to gloss over the details, and I’m continually trying to remember that the process IS the fun part, at least for me. For the most part, we’ve refrained from adding any big new pieces to this house since we moved nine months ago. We’ve mostly designed around existing pieces of furniture while getting accustomed to living in a new home. Now that we’ve spent some time here, we’re ready to begin making some bigger changes.
The point of this post is to outline all we want to accomplish in 2021 while also setting realistic timelines. Most of the projects and updates are going to be shared in detail on Instagram, as well as on the blog. If you want to stay up to date, make sure you’re following us there too!
P.S. Want to see what our home looked like when we first toured it? Find those photos in this post!
To help guide you, I’ve included floor plans of our house and will be referring to each room as it is shown here:
Main Floor


Basement


Entry
This room connects all the colors in our home. The green and blue rooms are on either side and you can see the peach room as soon as you enter through the front door. There are no windows in this space and the goal is to make it a bit brighter and feel a bit more open, without moving any walls.


Updates planned for 2021: Update the flooring to something brighter and lighter, possibly add a wall treatment, and add a new front door with windows.
General estimated timeline: TBD. The flooring may be updated when we update the kitchen this spring, or we may decide to hold off until 2022.
Family Room (Green Room)
We painted this room before the holidays but our plans to fully finish updating the decor were stalled by shipping delays. Furniture is slowly coming back in stock, so you’ll see changes beginning to happen in this space over the course of the next six weeks. In this space, we’ll be exploring how to make green and red work together in a way that feels very classic.


Updates planned for 2021: Update furniture, update lighting (add overhead lighting and maybe add sconces), add additional artwork, and add window treatments.
General estimated timeline: ASAP. The furniture is set to arrive beginning in March and should all be here by June.
Library (Blue Room)
Right now we’re not really using this space a ton, and we’d like to make it work better for our family. After watching Bridgerton twice in a row, we’ve decided this space is going to become our modern little “drawing room” for activities like family games, puzzles, reading, and writing.


Updates planned for 2021: Update the furniture and the layout.
General estimated timeline: Fall 2021
“Music Room”
This room gets used a lot but right now the furniture in it is a bit random. Is it a hallway, a music room, or an extension of the entry? Who knows. This space may become a more intentional part of the entry rather than the random hallway/seating area it is right now.


Updates planned for 2021: Add a wall treatment, update the furniture and layout, and possibly update the lighting. We may update the flooring with tile, to flow better from the entry to the kitchen, but that’s TBD. We have so many types of flooring on the main floor and want to make it all work together from one room to the next.
General estimated timeline: After the kitchen, most likely fall 2021.
Dining Room (Peach Room)
Ah the peach room. This is my favorite room in the house! This space will change based on what we decide to do in the kitchen.


Updates planned for 2021: Paint the room and decide on the overall concept—will it be a dining room or living room? Update the furniture, based on the answer to that question, and update the overhead lighting.
General estimated timeline: We’ll paint in summer 2021, after the kitchen update, because the kitchen will inform the overall concept for the peach room. Furniture and lighting updates will follow in the second half of 2021.
Kitchen
The plan for this space is to save as much of the wood as possible. We decided to keep the honey color instead of doing all the work to sand the ceiling and walls. Our overall goal is to put our own spin on an already very interesting and well-built room. This space will feature our biggest updates of 2021. We’re planning to keep the layout mostly the same but will remove the center island to create a larger dining space.


Updates planned for 2021: Update cabinetry, update flooring, update countertops, add new appliances and lighting, remove the island, and maybe add skylights.
General estimated timeline: Spring 2021. Kick-off will happen at the end of March and will continue through the end of May, approximately.
Home Office
We haven’t done much in this room but it’s the place I spend most of my time. The layout has changed three times since we moved in, and the most recent update—putting my desk against the wall instead of the window—has changed EVERYTHING. I find myself wanting to be in here on the weekends just to catch up when I have a spare moment. I think that says a lot about the power of moving your furniture around to best fit your needs.


Updates planned for 2021: Potentially replace the IKEA desk and the office chair. Potentially reupholster the chairs. Add a dedicated bulletin board and organize the shelves.
General estimated timeline: This is not a top priority but it will be a project we tackle, likely in the second half of 2021.
Main Bedroom
We are so happy with how the wallpaper in our bedroom turned out. It makes me happy every time I enter the room! We will be replacing our furniture this year to bring a bit more contrast and eclectic elements into the space.


Updates planned for 2021: Update the furniture.
General estimated timeline: We are waiting on furniture delivery—the estimated timeline is April 2021.
Pink Bathroom
I love my pink bathroom. I don’t care what the remodeling community on Instagram says! Save the pink bathrooms. We are adding wallpaper to update the look of the space and POTENTIALLY looking to update some of the tile, in a way that matches or complements the existing pink tile.


Updates planned for 2021: Add wallpaper and potentially update the tile on the floor and walls. (In the future, we’d like to remove the walk-in tub and replace it with a tiled walk-in shower.)
General estimated timeline: Second half of 2021
Kids’ Bedroom
I cannot wait to get my hands on this space! We think it is really sweet as it is, but it’s also very beige and a little dark. The kids are getting new bedding next month, but there will be bigger updates happening too.


Updates planned for 2021: Update bedding, add new carpet and wallpaper, and update the trim on the doors. Eventually, we will be adding new furniture, custom curtains, and canopy beds. This will be a process over time vs. a one-and-done situation.
General estimated timeline: New bedding in March 2021. Additional updates in the second half of 2021 and into 2022.
Kids’ Bathroom
This bathroom is so charming. It a place where I think yellow really works well! We do want to swap out the wallpaper to bring a bit of whimsy and play up the tile color.


Updates planned for 2021: Update the wallpaper.
General estimated timeline: Second half of 2021
Basement Family Room
When we kick off the kitchen remodel this spring, we’ll be using this space much more. The previous owners used it as a family room, so we’re looking at updates that will turn it into something similar for our family.


Updates planned for 2021: Finish the German schmear on the brick walls (see photo below for some of what we’ve done so far). Paint the stairwell walls and add a floor runner to the stairs. Add new furniture and figure out how to functionally lay out the space. Paint the walls but keep the woodwork the same. Potentially add a window or light tunnel to add natural light to the space.
General timeline: 2021 into 2022


Basement Kitchen
We are in the middle of designing this space! I’m really excited about the lack of demo to be honest… Stay tuned for more updates SOON.


Updates planned for 2021: Add wallpaper, hardware, shelving, runners, and new lighting to tie into the retro track lighting.
General estimated timeline: February 2021
Basement Laundry Room
This space is so big and nice! We may swap out the wallpaper and we’ll plan to work with the yellow countertops to see if we can make them feel current. We will need to add new appliances someday, which would be when we would address any countertop updates.


Updates planned for 2021: Potentially replace the existing wall treatment will new wallpaper and/or tile.
General estimated timeline: March 2021
Stay tuned for updates… I’m so excited for you to follow along as we go!


Kate is the founder of Wit & Delight. She is currently learning how to play tennis and is forever testing the boundaries of her creative muscle. Follow her on Instagram at @witanddelight_.
BY Kate Arends - February 16, 2021
Most-read posts:
Did you know W&D now has a resource library of Printable Art, Templates, Freebies, and more?
take me there
Get Our Best W&D Resources
for designing a life well-lived
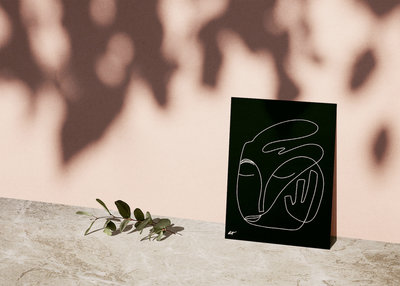

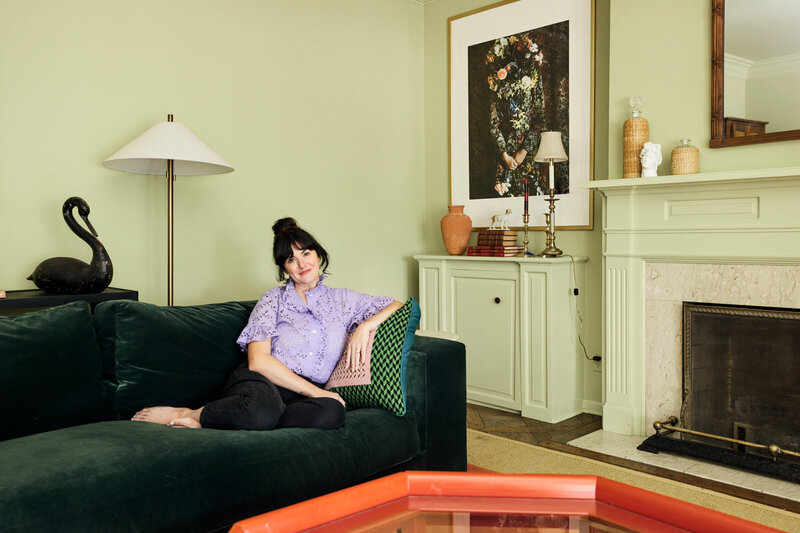

Thank you for being here. For being open to enjoying life’s simple pleasures and looking inward to understand yourself, your neighbors, and your fellow humans! I’m looking forward to chatting with you.
Hi, I'm Kate. Welcome to my happy place.


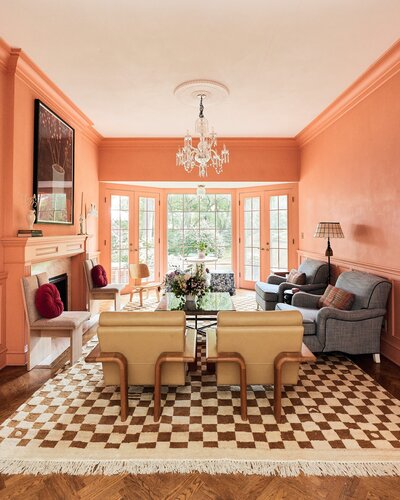

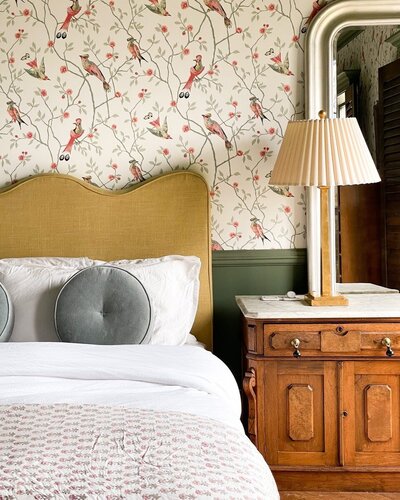
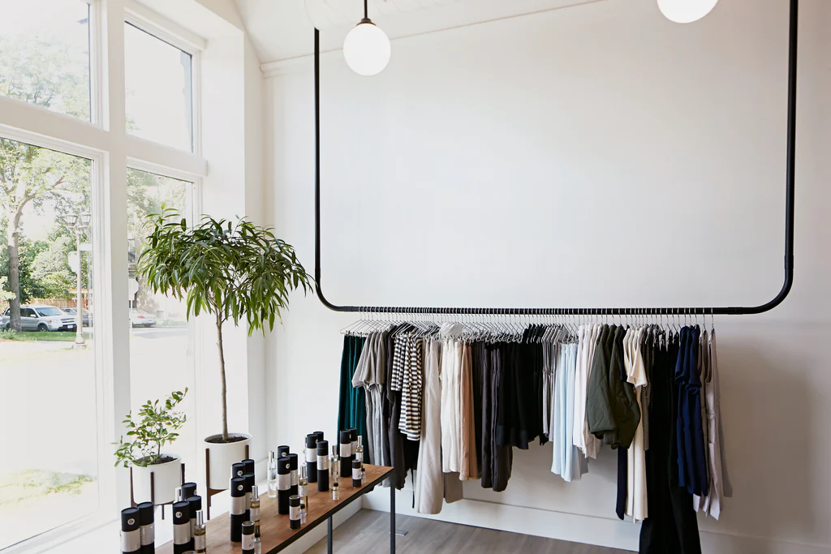
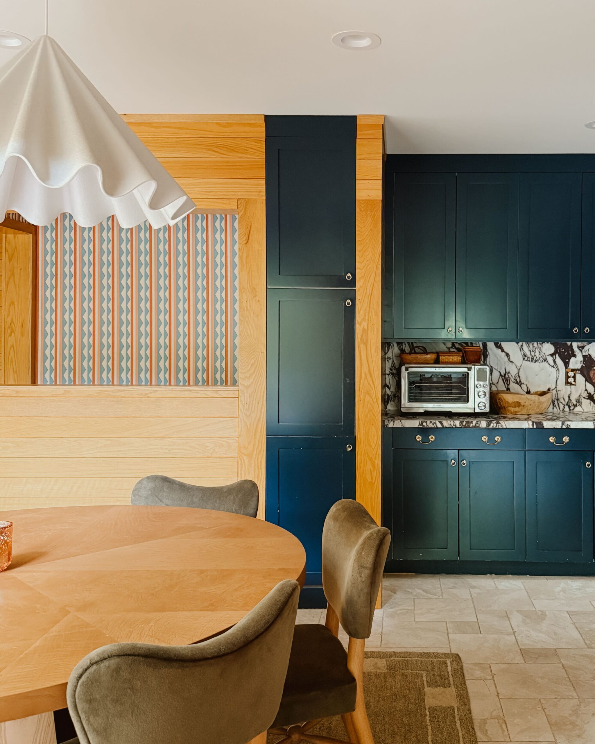


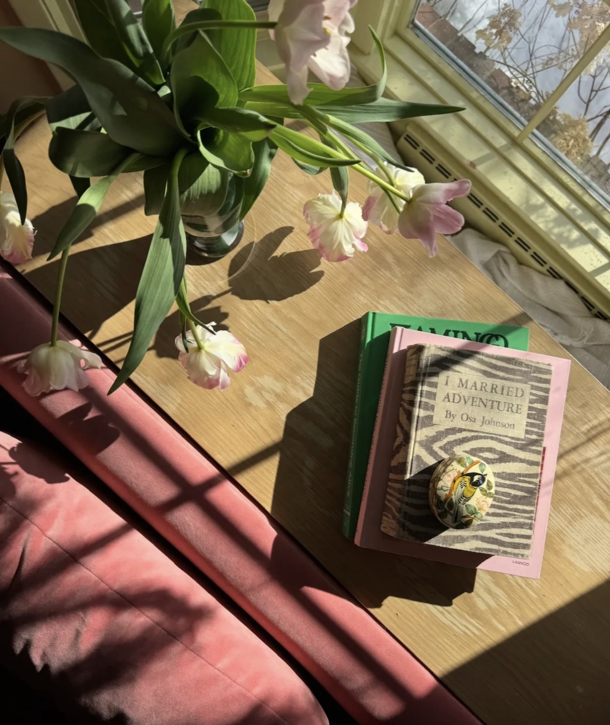
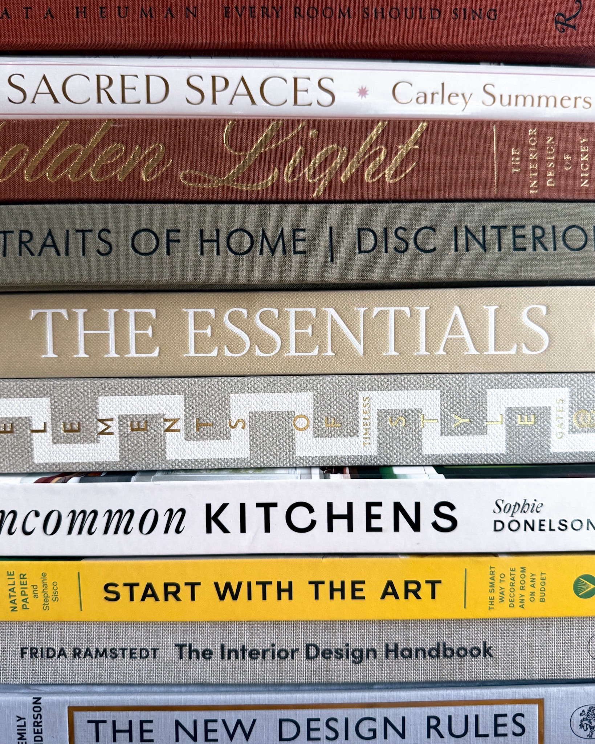
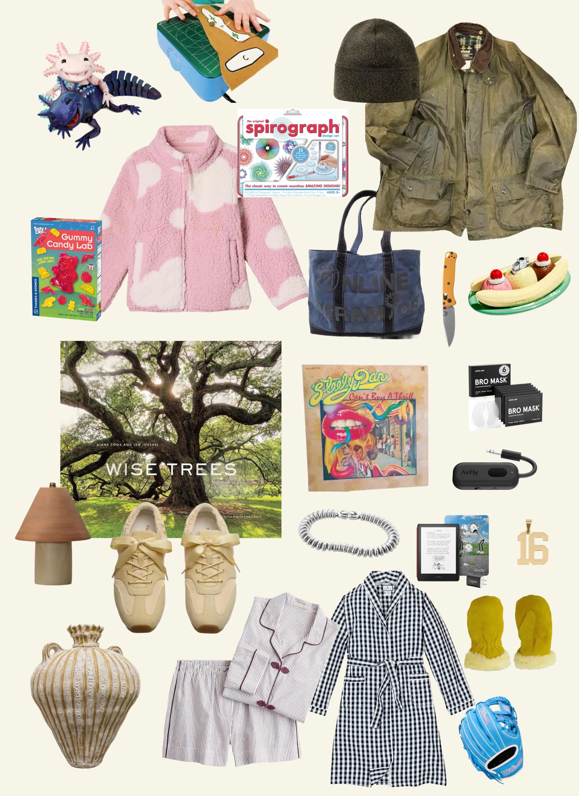
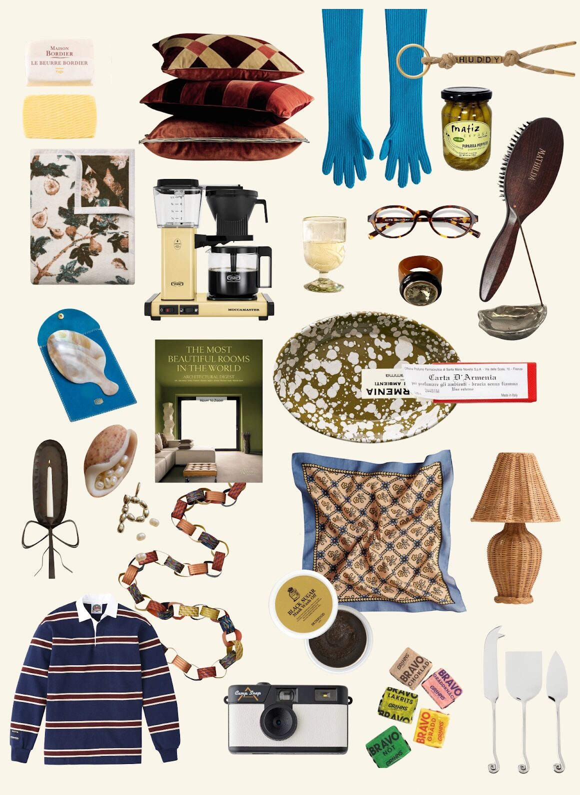
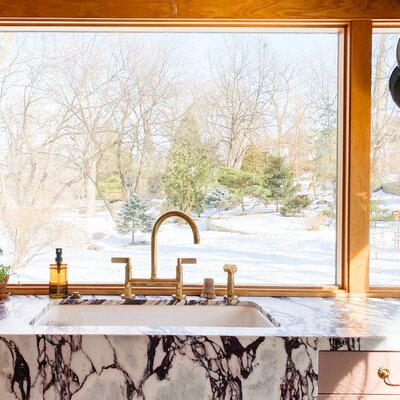
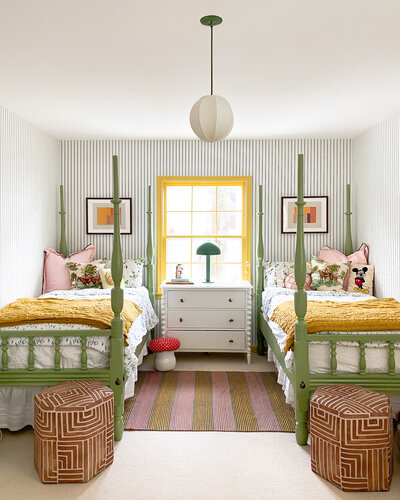

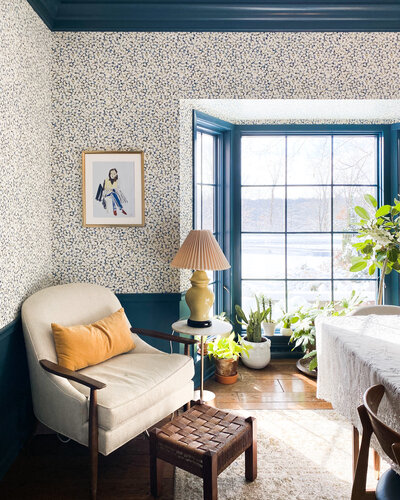
Love the updates and format. I’m especially thrilled you’ve decided to limit demo work. Your home is so incredible and charming…I can’t wait to see your vision play out! Sincerely, Christina in Excelsior (I heart Golden Rule and Tonkadale, too 🙂)
Oh thank you!! Can’t wait to share more with you as we go.
I just love your house! It’s honestly my dream house with all that vintage character. The bathrooms! The kitchen!! I love all the details. I’m looking forward to seeing what you do to bring your house some freshness while keeping the uniqueness that makes it such a treasure.
Thank you for your comment!! So glad you’re following along on the journey.
I love to see all the plans! So curious what year your house was built? The layout was totally different than I had guessed! Also so glad you’re keeping all the wood in the kitchen! It’s so warm and lovely!
Oh good, I’m glad it was helpful to see the layout! The house was built in 1956.
I love the peach room! I will be sad when it’s painted a different color- but I look forward to what you do with the space!
Glad to hear you love it! The color is still undecided so it could go one of many ways. Stay tuned. 🙂
Love it all. I’m loving that you are keeping the wood in the kitchen! I’m dying or have a kitchen with natural wood color again in the future! Have fun with this, friends!!
Yes to keeping the wood. That kitchen is of fun, updating it will be *chef kiss* 😀
So glad you love it!!
I always have so much fun looking at your pictures of this house!! You have such a unique vision and design sensibility (and I LOVE that you are not feeling pressure to follow design trends, but rather going classic)… I can’t wait to see all of the updates!!
So glad you’re following along!! Thank you for your comment.
I’m excited to follow along. Our homes have a lot of similar spaces – especially excited to see what you do in your basement family room! Was hoping to hear you might keep the brick (my husband is adamantly against changing ours for fear that we can never reverse it) and I have no idea how to plan our room around it! Maybe your changes will be so good I can convince him 😉
We made some SMALL changes in that space this week and I already feel like it has a bit of new life. There’s a hot debate happening about the brick in recent Instagram comments, so I understand your husband’s passion!
Love love love that you’re keeping the soul of your pink bathroom!! My grandmothers both had similar. Authentic vintage is the best! The yellow countertops though … you’re braver than I am! (Yellow isn’t my color.) 🙂 Eager to see your vision come to life. Save the old houses!! Love it.
Thank you for being along for the ride! There’s just something so charming to me about that pink tile…I’m glad you feel the same!
Love it! Thanks for writing this post 😀 For some reason, I’m drawn to that epic laundry room – since this room must be used often, I’d love to know what you did consider doing or not in the space. The counters are fun! Would love a better look at that wallpaper. Did you ever consider painting the cabinet? Would you add a large rug in the middle for design and confort? Finally, replacing the neon light to maybe LED panels – that would retro fit in the existing space of the neon wouldn’t change the look but might feel… Read more »
Thanks for your comment! For the laundry room, we plan to revisit the flooring at some point in the future and potentially update it, but it’s not yet a priority. I’m not super open to painting the cabinets because I worry the material wouldn’t take well to paint, but that idea is not fully off the table!
The laundry room isn’t high on our list of updates right now but I’m sure at some point down the line we’ll give it more consideration.
I find your home renovation approach so inspiring and this house is delightful! I can’t wait to see how everything turns out. I just moved into a house with vintage yellow tile almost exactly like the kind in your kids’ bathroom. I was not excited about that color but you’ve inspired me to think about ways I could make it shine!
Not sure what main entry door is made of but if you are in to re-using/reclaiming I know glass pains can be put into the panels rather than disposing of the door. And I’m sure you are savvy enough to know items removed from your home can be taken to any re-store facility. There’s always a use for cast offs.
We haven’t decided on our exact plans for the front door yet but these are really great points. Thank you for sharing them!
I LOVE hearing that. It’s definitely far from a traditional tile color but I do think there are ways to play it up beautifully. Thank you for taking the time to comment!
Winnie and Pearl are stealing the show in these photos 😉 Can’t wait to see how everything turns out! I’m sad the peach room will be changing colors, but I’ve loved everything so far. Also really loving the pale lavender of the foyer.
Thanks for sharing!
They tend to do that. 🙂 We can’t wait to share more. Thanks for being here!
I am so excited you are keeping the tile in your bathrooms! It is SO neat!