

Welcome to our work in progress! Getting this room to a place where it feels finished has been quite the journey. With furniture delays and conflicting ideas of the use of this space, getting to this point has taught me a lot, especially when it comes to making decisions and resisting the urge to reassess them over and over and over again.
After a month spent looking at the sofas and not finding what we wanted, we decided to focus solely on what would work best with the layout to decide where we’d like the furniture to go in the space. Once I had Joe on board, we were able to focus on the important design decisions. I asked myself questions about how things like the existing colors, textures, and wood stains worked together, and used the answers to decide if there was anything that needed to be added (or removed). Things really started to crystalize from that point. I was no longer trying to get two sofas to work in the space, and Joe was thrilled about the idea of having a TRUE “family room”—a place to unwind together at the end of the day.


As you can tell, this is a GREEN room! I love the tone-on-tone look of the walls and the sofa, and now it comes down to adding little bits of color and texture to balance out all that green.
As of now, I am planning to bring more reds into the space through decor, and I’m also experimenting with adding blues as an unexpected color. I’ll likely restyle some of the things as we go, and I’d ultimately like to bring in some florals that will bring in rich, traditional design elements. That will be in the next, final phase of the room design.
We moved into this home almost a year ago, and this post is proof that updating a space is rarely done overnight! Design is, after all, a process. Before we get to the current photos, let’s take a walk down memory lane…
Behold: the family room in its original glory in a bold YELLOW color. This is one of the photos from the listing.


Once we moved in, we added some of our existing furniture to the space…


We moved some things around…


Removed the built-in shelves and painted the room green…


Then painted the trim too…


This brings us to present day. Below is a look at the green room as it is right now, along with our plans for finishing the space.
Here’s a look at what we’ve done since we last shared the room on the blog in November.
Added a new sofa!
This sofa was the one Joe had his heart set on! After months of waiting, it arrived last Friday and we are SO PLEASED with the scale, the clean lines, the rich color, and how comfortable it is to sit atop and relax. While I would prefer to have a more formal layout in this room, our family needs this type of space to be comfortable first and foremost in this phase of our lives. It feels good to find the right piece of furniture for the job—one we all love that still allows me to stretch my design muscles.


Brought in artwork
We added artwork from Minted (She’s Blooming print and The Fox Takes Off Her Gloves print) to flank the fireplace, along with art from Uprise Art and art from St. Frank to create a design element in one of the corners. The colors from the art will tie into the red rug we will eventually add.


Added a sisal area rug
Because of the large size of this rug and the simplicity of its design, it makes the room feel bigger while also bringing a calm element to the space and allowing the existing patterns in the room to breathe.


Put a vintage mirror above the fireplace
I found this fantastic vintage LaBarge burl wood and brass mirror at a local consignment store for 50% off. Considering these mirrors go for between $1000 and $2000 at online retailers, the $300 secondhand price was a steal!
Created two additional seating areas
We added a cafe table and two chairs in the bay window, with a table lamp for task lighting. To see if this design element would work well in the room, I pulled the round table from our entryway into the space and covered it with a tablecloth. After living with it for a while, it’s felt like the right decision in terms of both functionality and design, and we’ll be ultimately be replacing the temporary pieces with a new cafe table and chairs.


We also added in a swivel chair for another seating element in one of the corners. This house is traditional, so the large modern sectional requires lots of traditional design details to balance it out. I love the contrasting piping on this chair—it is hefty and such high quality.
Here’s what we have left to do…
Create a focal point behind the sofa
We’ll be flanking this large, open space with two lamps, adding a console behind the sofa, and creating a focal point between the two lamps with wall shelving.
The two triangular lamps will help break up and anchor the space behind the sofa. And because the lights in the room are all focused around the seating area, we’re leaving an opportunity for the back of the room to be focused more on storage.


Bring in a cabinet behind the sofa
The cabinet will go in a corner of the room and will hold things like toys and blankets. This piece speaks to how design is married with the function of the space as a family room.
Layer a red rug over the existing rug
We originally looked at doing a red Moroccan rug in this space but I worried it would lean a little too boho for the look I was going for. This sleek, modern rug will layer nicely with the large sisal rug underneath and will draw all the colors from the artwork and decor elements into the middle of the space, without competing for attention.


Swap out the desk underneath the T.V.
The desk that’s under the T.V. right now takes up too much space. We have a console table on order, and I love the thinner design of it, and that there will be room to place baskets underneath for storage purposes.
Replace the coffee table
Now that the sectional is here, I am reassessing what table to use in the middle of the space. I’m not sure about the final position of the sectional, so we will most likely add this piece toward the end of the design process when we have a better idea of exactly what’s needed!


Potentially add a floor mirror
I would love to add a different floor mirror to the family room, but we are going to wait until we’ve moved a couple of things around and have figured out the final layout. We may move some of the art into the hallway and lean the mirror against a corner wall, but time will tell.
Install overhead lighting
The light we’d previously ordered arrived and doesn’t quite work in the space. We’re most likely planning to bring in a white, structural light instead, which will function as a “modern chandelier.”


Stay tuned for the final green room reveal in the near future!
Editor’s Note: This article contains affiliate links. Wit & Delight uses affiliate links as a source of revenue to fund operations of the business. Have a question or want to learn more about how we use affiliate links? Shoot us an email.
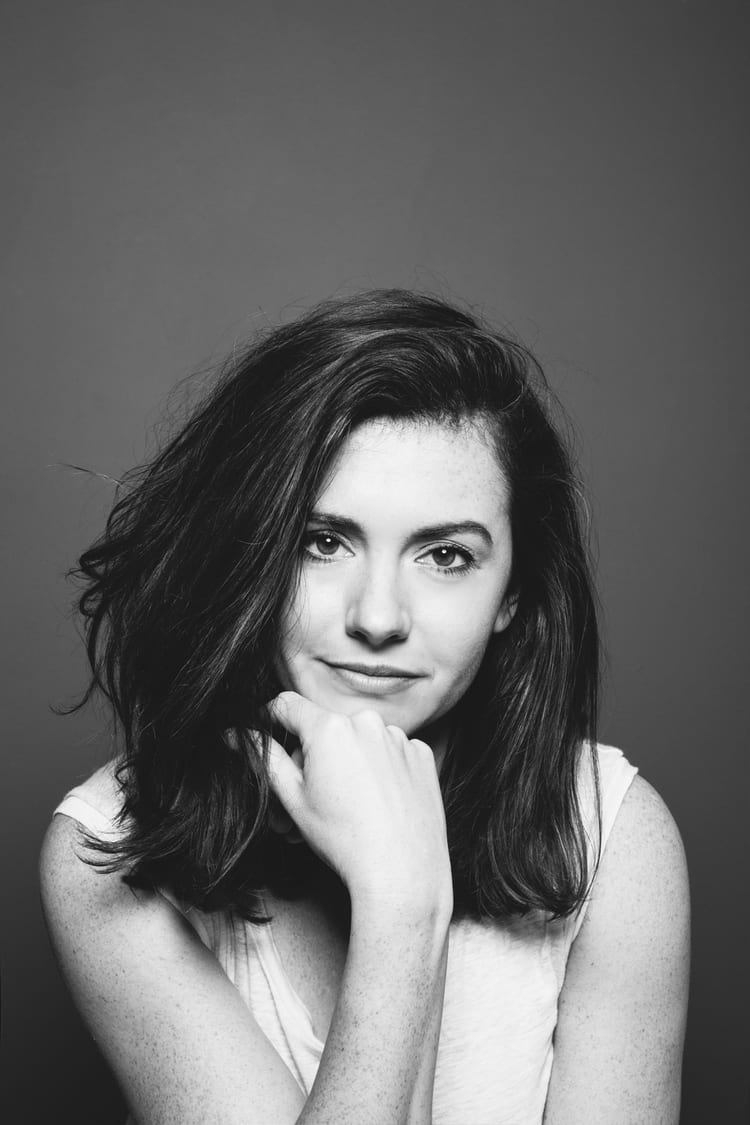

Kate is the founder of Wit & Delight. She is currently learning how to play tennis and is forever testing the boundaries of her creative muscle. Follow her on Instagram at @witanddelight_.
BY Kate Arends - April 15, 2021
Most-read posts:
Did you know W&D now has a resource library of Printable Art, Templates, Freebies, and more?
take me there
Get Our Best W&D Resources
for designing a life well-lived
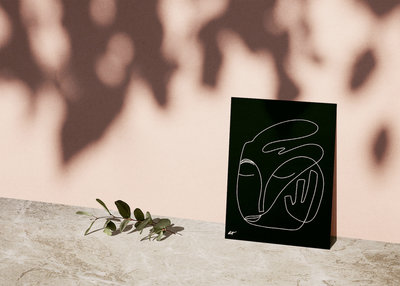

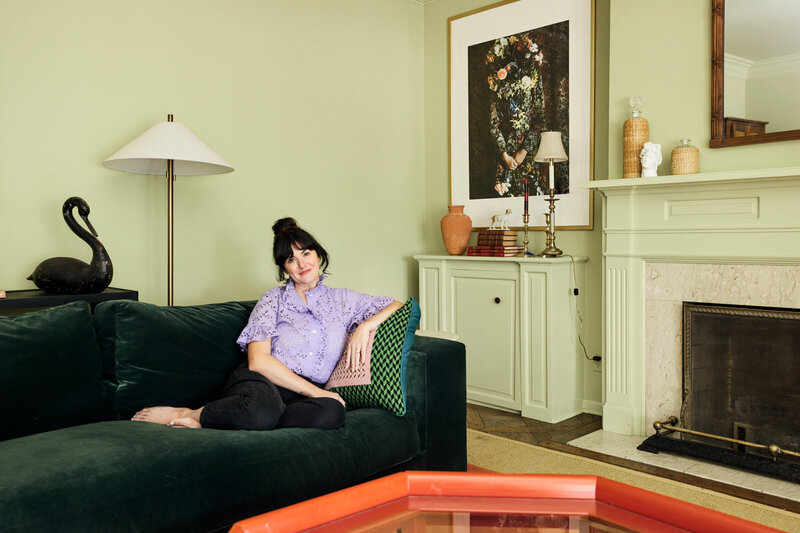

Thank you for being here. For being open to enjoying life’s simple pleasures and looking inward to understand yourself, your neighbors, and your fellow humans! I’m looking forward to chatting with you.
Hi, I'm Kate. Welcome to my happy place.


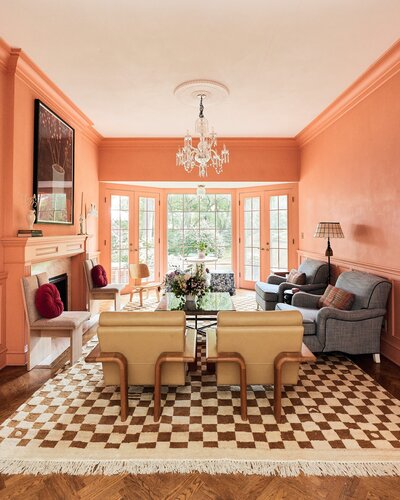

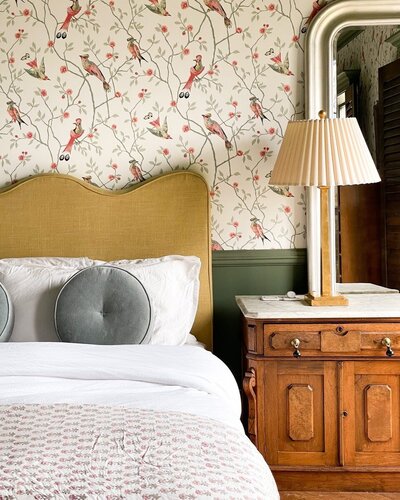
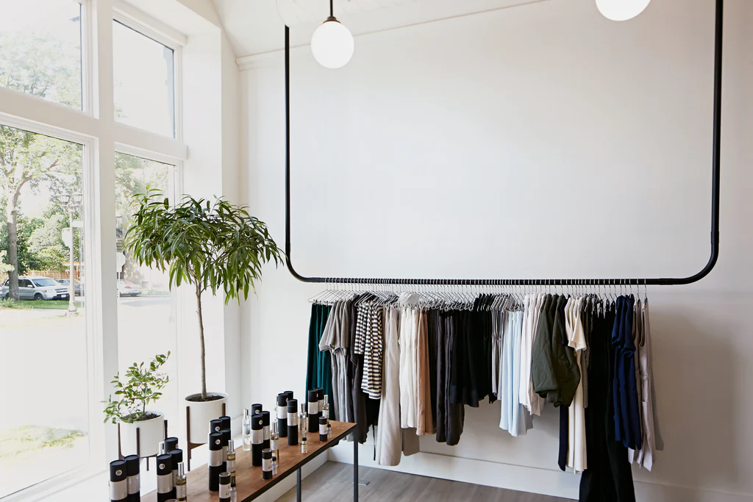
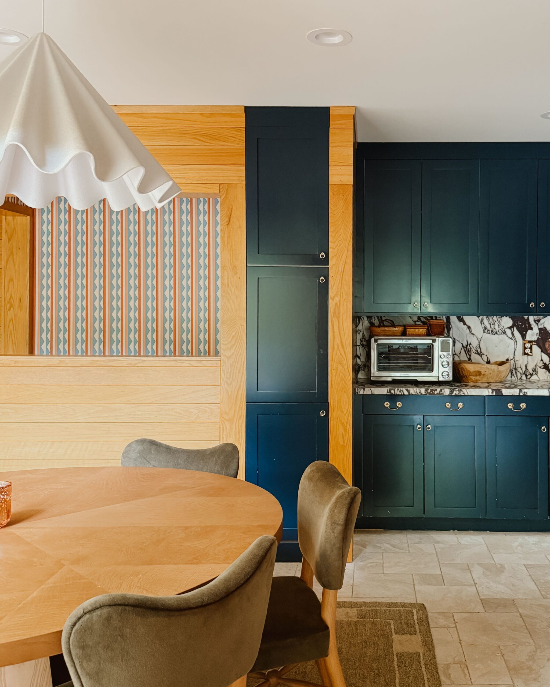
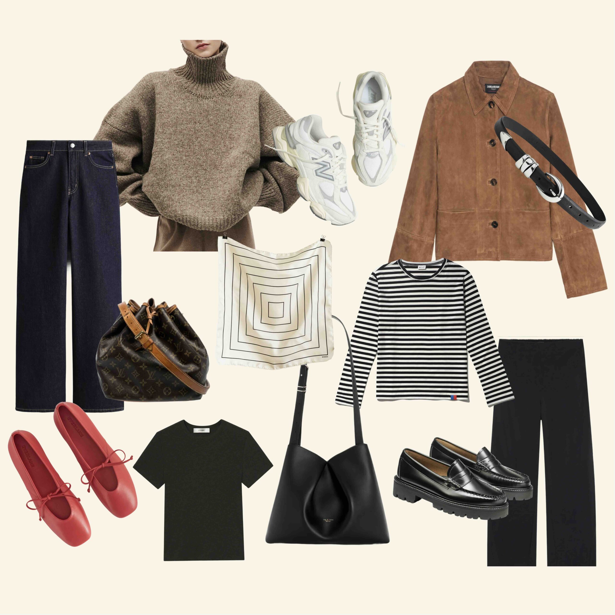
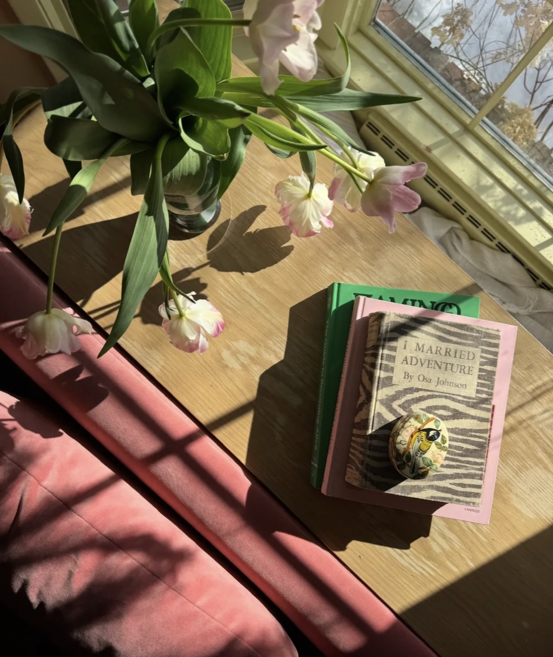
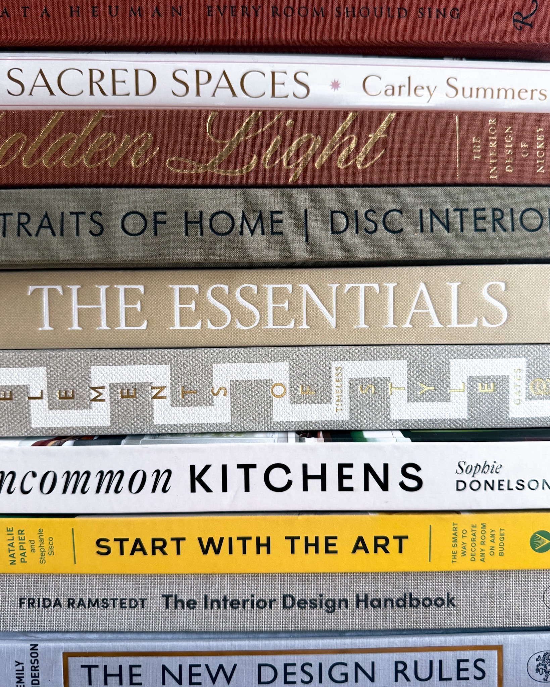
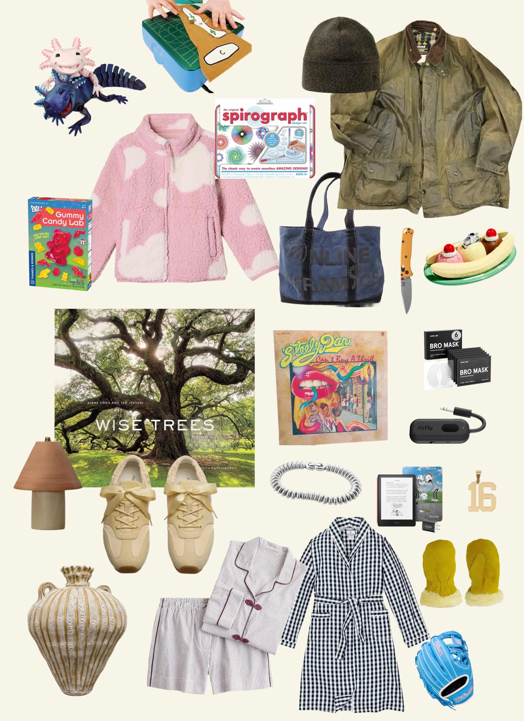
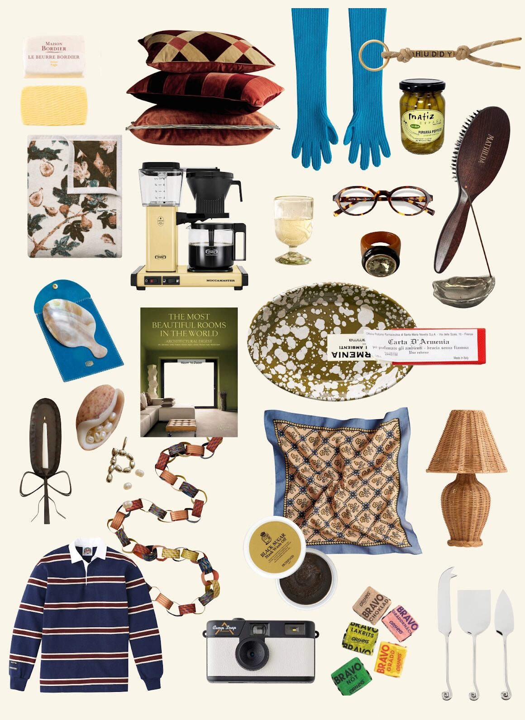

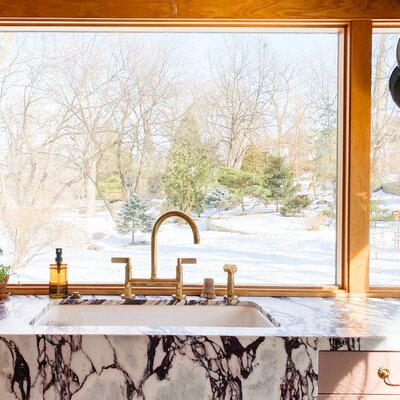
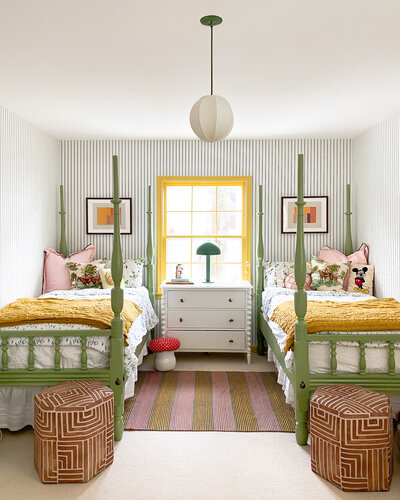
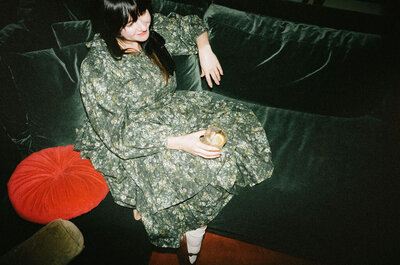
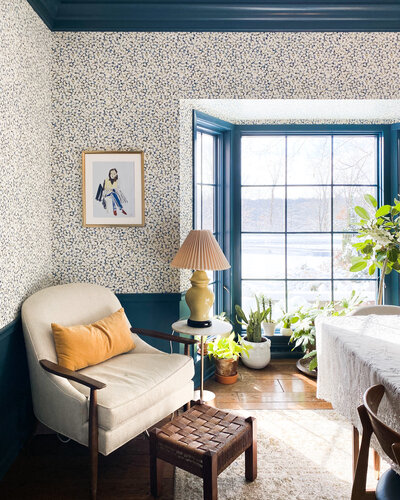
Goodness I love that sofa! I also really love how the tv isn’t the focal point of the room from the entrance—I’m a big fan of it being off to the side
We are too! Thanks for your comment!
It has been so fun to follow the design process for this room (as well as your entire home). I’m so curious to see where it will end up. I love that sofa so much and I am shocked at how much I like the wall color but I can’t decide how I feel about them together. In some of the pictures the deep, moody blue-green feels disjointed from the light, bright yellow green walls. But there are also pictures where it’s really harmonious, like when you can see the sofa with the burl wood mirror, the gold lamps and… Read more »
Thanks for following along with the process! And for trusting the vision! It’s not quite there yet but I think it will feel cohesive when it is.
I feel like there is too much going on in the room. Too many large pieces for the size of the room. Just my opinion.
Great room and I love the sofa! I have a question for you. I was considering putting the tv next to a window, and then thinking the light from the window could annoy people looking in the tv/window direction. I see you have a window/glass next to the tv, is the light annoying you when waching tv?
Thanks for your comment! The light isn’t too distracting while watching T.V., although we don’t watch it very often during the day, and this room in particular doesn’t get a whole lot of daylight overall.
It could go either way! But window coverings could definitely help if light is a concern.
What a gorgeous colour scheme – I especially love the sofa. Such an inviting looking piece!
Where did you get the sofa from?
The sofa is this one from One Kings Lane.
Glad you love it too! It’s proving to be quite the comfortable spot to unwind.
I absolutely love this room!!! Warm, welcoming, functional, comfortable, elegant– all the details and hard work are stunning.
What a compliment! That means so much, thank you.
Beautiful and so good to see the progress!
Thank you!
I am obsessed with this room! What’s the wall color called?
It is Churlish Green by Farrow & Ball!