

I write to you under a backdrop of drilling, hammering, and smashing. Remodel updates are officially underway in our home. By the standards of design “influencer content,” we are moving at a snail’s pace. But I can’t imagine doing it any other way. We’ve considered our budgets, our time, our willingness to live in a construction zone for a year, and other personal factors to make choices that are right for us.
We moved into this house exactly a year ago, and in this post I’m sharing what our home looked like at the onset, what it looks like today, where we’re planning to go from here, AND a couple of behind-the-scenes insights I haven’t discussed much before (hello spring 2021 laundry room “flood”). Read on!
As a reference point, I’m including floor plans of our home and will be referring to each room as it is shown here:
Main Floor


Basement


Entry


What we’ve done so far: We added a gorgeous chandelier that Anne McDonald sourced for us. We painted the front door a bright kelly green. We removed the “Mickey Mouse Ear” trim and also removed the silk wallpaper. We added trim to the closet doors to make them feel more like the style of the rest of the home, and we painted the trim and walls. I love how it feels more like us but still a bit quirky. Our most recent update was removing the flooring (see photo below).
What’s next: I’m really excited to replace the flooring in this space and eventually put up more wallpaper! Currently, it’s a work in progress.


Family Room (Green Room)


What we’ve done so far: We changed the paint color, removed the built-in shelves that didn’t really add any extra storage to the space, and got all-new furniture along with some new artwork. We’re spending SO much more time in this room now (especially with the kitchen remodel in full swing). It’s my favorite room to hang out in. That green couch is probably the best piece of furniture we’ve brought into our home so far.
What’s next: We still need to figure out overhead lighting, install window treatments, and wait for the remainder of the furniture to arrive but, broadly speaking, this room is ALMOST done. We’ll share a full reveal of the finished space, most likely in June!
In the future, we may eventually tackle a flooring update and we’re still toying with the idea of redesigning the built-in shelves over the built-in cabinets. We’re on the fence about it, but if we did it, we would design something inspired by what we took down but in a way that’s truly functional.


Library (Blue Room)


What we’ve done so far: We updated the wallpaper (including on the ceiling), replaced the light fixture, and painted all the built-ins blue. We rearranged furniture (a couple of times) and moved the piano in here too.
What’s next: We are not using this room as much as I would like to. At this point, it’s Joe’s office. Eventually, we’d add new furniture that would turn it into a really intentional place for the whole family to play games, study, etc. We’re planning to revisit the design of this room more after the green room is done.
We may also get rid of the piano. It’s a huge piece of furniture to have years before the kids would ever even start playing and I’ve started looking for someone who would take it off our hands.


Foyer (Formerly Known as the “Music Room”)


What we’ve done so far: We removed the mural wallpaper (it was horrible to remove but we did it!); I miss the character of it but I don’t miss the color palette. We also replaced the light fixture, removed the piano, and played around with a number of different furniture layouts. Our most recent update? Removing the flooring (see photo below).
What’s next: We’re in this room all the time—it’s a reading room, hangout room, and we keep it really open so the kids can run through it and play. Given its position in the middle of the main floor, it functions almost like a hallway—it’s a bit of an odd use of space but it’s proven to be really useful for us. Eventually, I think we’ll use it as a “mini sitting room” when people come over.
In terms of design updates, we’ll plan to add wallpaper and will paint the trim once we decide what to do with the peach room. We’re planning to keep the skylight as is.
The hardest thing we’ve had to do so far in here is make a choice on flooring that would work with the kitchen and hallway. We will be sharing that decision in the coming weeks!


Dining Room (Peach Room)


What we’ve done so far: This room has functioned as a sitting room, a relaxed family room, and now a dining room, and we’ve enjoyed all its versions. We invested in fine art to go over the fireplace, which we love.
What’s next: We haven’t changed the wall color (yet) but we’re planning to make that update post-kitchen remodel. We’re looking forward to solidifying what this room will be for our family once the kitchen remodel is done.


Kitchen


What we’ve done so far: We didn’t really update a thing in this space until last month when demo began and right now we’re in the midst of construction on the new kitchen.
What’s next: I’m SO excited for the new space now that I can see the layout opening up. I think the adjusted layout will feel really good and I’m looking forward to having a full dining table in here. You can find all the details for the kitchen remodel here.


Red/Guest Bathroom


What we’ve done so far: Welcome to a rarely seen room in our home…the guest bathroom. We haven’t updated a thing in this space!
What’s next: We’re planning to keep this room as is for now, although I’m looking forward to styling it differently once we finish the kitchen.
Guest Room


What we’ve done so far: We removed the wallpaper in this space, painted the walls, replaced the light fixture, and brought in new furniture. I love how this room turned out!
What’s next: As of now, this room is done!


Office


What we’ve done so far: I changed the layout of the furniture in this space a couple of times. Other than that, no major changes have been made here.
What’s next: This room is where I spend most of my time. I’m still struggling with general clutter, and right now it doesn’t feel like the furniture I have fits with the room. I really like the space although I’m looking forward to updating the layout someday with new furniture.


Main Bedroom


What we’ve done so far: We picked a wallpaper that worked with the existing trim and painted the ceiling the same color as the trim. We swapped out the ceiling fan for an overhead light and got all-new furniture. We also put a T.V. in this room. Removing the four-poster bed has added so much more space and it’s become another great area in our home for the whole family to spend time. This room now feels like a “grown-up” bedroom—it’s wonderful to walk into this space and feel truly relaxed.
What’s next: We put a couch into this room (one we already owned) and we’re looking to get a new one eventually that fits better within the space. Other than that, this room is DONE. We’ll be sharing a reveal of the main bedroom on the blog later this month!


Pink/Main Bathroom


What we’ve done so far: We added shelving and an extra mirror, put a shower curtain in front of the step-in bathtub, and painted the ceiling the same color as the bedroom.
What’s next: In the future, we plan to add wallpaper to this room to complement the pink tile.


Kids’ Bedroom


What we’ve done so far: We moved the chandelier from the blue room into the kids’ bedroom as a replacement for the ceiling fan. The kids also got new beds (to replace a previous bunk bed) that are antiques from H&B Gallery.
What’s next: We’ll be sharing more about our plans for the kids’ room design this month on the blog! We want this to be a whimsical room that reflects the kids’ personalities and that makes sense within the design of the rest of our home.


Yellow/Kids’ Bathroom


What we’ve done so far: We added new wallpaper that instantly refreshed the fixtures and elements that were already in place. We also added some midcentury decor elements that help the wallpaper choice make sense. The tile in this room is midcentury and the wallpaper has a design that fits more with the rest of the home—the whole point of the design updates we made here was to truly marry that juxtaposition.
What’s next: We’ll finish the design of this room by replacing the light fixture, and we’ll be sharing a reveal of this room on the blog in June!
Basement Family Room


What we’ve done so far: We painted the beige walls a brighter color which instantly made the brick feel fresher, added a stair runner, and added in existing furniture that we used to have at the studio.
What’s next: We plan on treating the brick in the future, likely with a lime wash. We’ll plan to make this space feel cozier too, with the right layout and by layering some rugs. The entrance to the basement is blocked for the remodel right now so we’re barely down there at the moment.


Basement Kitchen


What we’ve done so far: We updated this entire space, adding cabinets, a fridge, a sink and faucet, wallpaper, some new lighting, and decor. I love how the wallpaper and the green bring out the warmth of the existing terracotta and orange hues in a way that makes everything feel less stark. It’s a nice place to be, even though it’s one of the spaces in our home with no natural light.
What’s next: For now, this space is DONE! Eventually, we’ll address the wall tile across from the kitchenette (seen above). We would also love to add a standing freezer in the basement but that is TBD.


Basement Laundry Room


What we’ve done so far: We added wallpaper to match what we’d put in the basement kitchenette, but then…
What’s next: We had a flooding situation in the laundry room a couple of months ago and when we had someone come out to fix the initial issue, they also discovered mold behind the cabinets and everything had to be ripped out. Right now the laundry room is a bare floor and not much else. We’ve learned the hard way that any kind of water in a home is bad news in general. We will eventually need to redo the whole room (although that will be in the future…nothing will be done this year!).
In the eventual future, we may turn the guest room into a laundry room and/or mudroom, and the current laundry room into a storage space. That is TBD.


Stay tuned for more home updates as we go!


Kate is the founder of Wit & Delight. She is currently learning how to play tennis and is forever testing the boundaries of her creative muscle. Follow her on Instagram at @witanddelight_.
BY Kate Arends - May 10, 2021
Most-read posts:
Did you know W&D now has a resource library of Printable Art, Templates, Freebies, and more?
take me there
Get Our Best W&D Resources
for designing a life well-lived
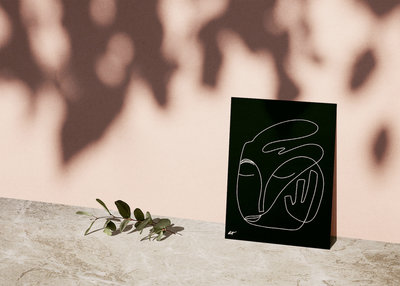

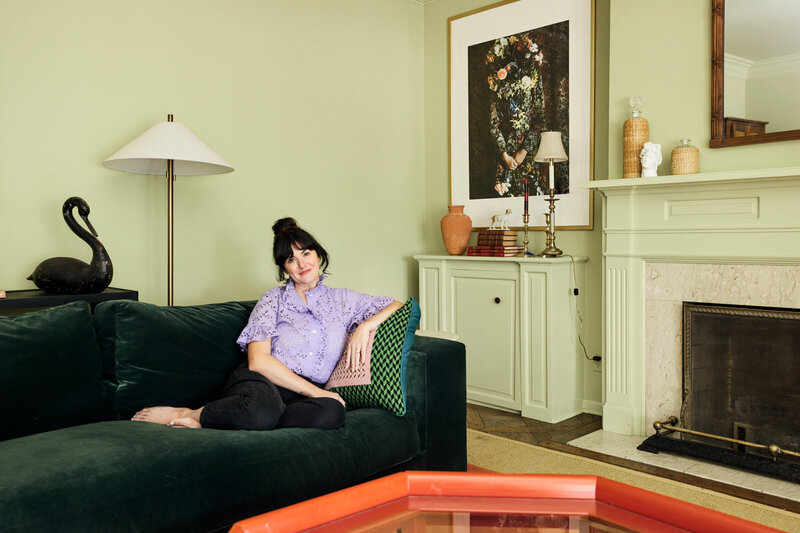

Thank you for being here. For being open to enjoying life’s simple pleasures and looking inward to understand yourself, your neighbors, and your fellow humans! I’m looking forward to chatting with you.
Hi, I'm Kate. Welcome to my happy place.


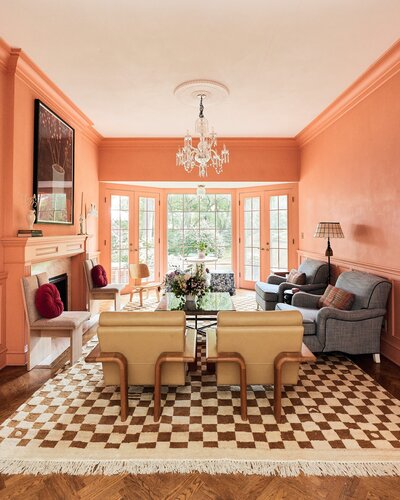

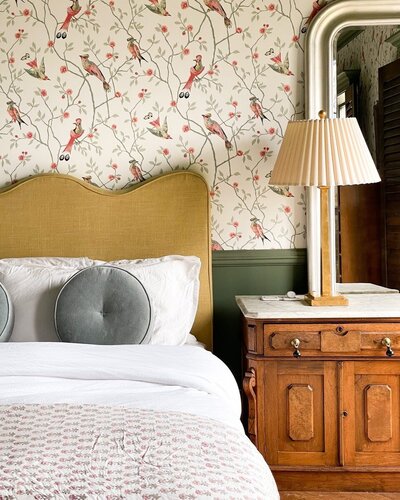







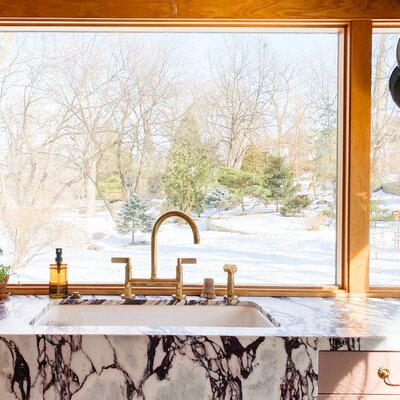
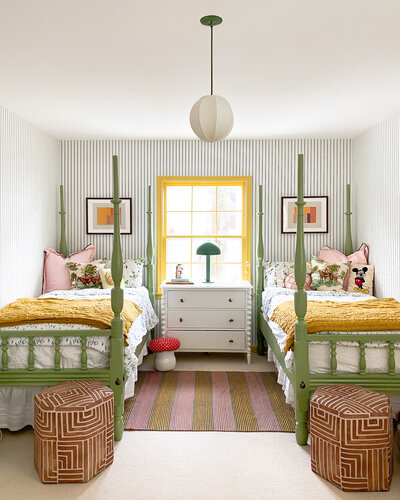
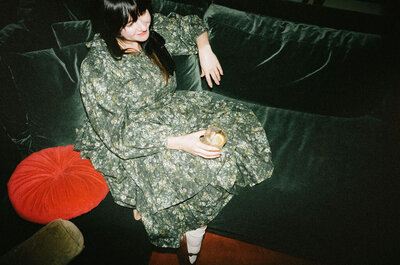
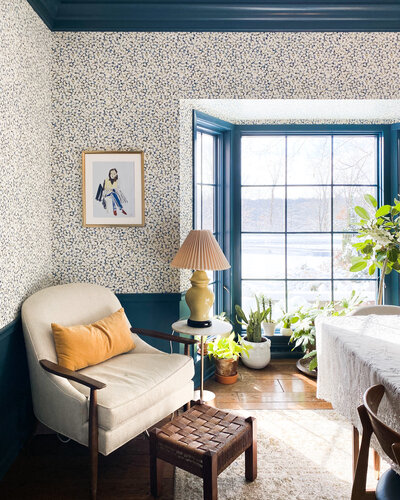
You’ve done so much in one year! Amazing progress and even more to come!
Truly! Thank you so much for being along for the ride!
Would you share what blue you used on the built-in in the blue room? I love the color!
For sure! It is Bunglehouse Blue by Sherwin Williams.
How lovely! I’m impressed with how much you’ve done during so little time. I love the basement kitchen – it looks so inviting. I’m on a moving roll with a man and van company at the moment and can’t wait when I’ll be decorating my house. Take care! :))
i love your use of flowers and plants throughout your home. They draw the eye towards them and enhance every space.
Thank you!