

I’m beyond excited to finally get to share part two of our kitchen remodel with you all today—the kitchen dining room (see part one here!). I’ll get into some of the design decisions behind this space below. And once this kitchen is FULLY done (the primary thing we’re waiting on is a panel-ready fridge, which is yet to be delivered), we’ll be sharing professional photographs and a video tour, so there’s plenty more to come.
It means the world to me how excited all of you have been to come along for the ride of this kitchen remodel. Thank you for being so curious and invested in the design!
P.S. For more info on our kitchen design process, watch our episode of the Design Minded series.
For reference, here’s a look at a couple of the before photos…






These are a few of the key design decisions we made in the kitchen dining room.
Changed the layout and flow
In the original floor plan of the home, what is now the dining area was called the “sunroom.” It was connected to the kitchen but also felt like its own separate entity. There was essentially a long hallway kitchen with an island on one end that had two supporting structural walls and looked into the sunroom.
When we first moved into the house, we used the sunroom area as our family’s everyday dining spot, but our dining table always felt too cramped in the space. Through the remodel, we decided to remove the original island (and its two supporting walls) which has improved the functionality of the space so much. It’s made the cooking and dining areas truly flow together in a really cohesive way.


Took a different approach for the seating area
As we were designing this space, I kept coming back to images I’d saved of English kitchens. Most of them had a dining table at the heart of the space rather than a kitchen island, and something about a table in the kitchen felt so relaxed and charming to me. So, I searched for a table. But I couldn’t find one that fit the design aesthetic I wanted. The ones I came across never had the traditional details I was looking for; they all had a more Scandinavian, clean design rather than the English country feel I wanted. Throughout the design process, I’d also gone back and forth about the possibility of incorporating an island instead of a table, but the space seemed too narrow to make it work.
One of the main reasons we were so stuck on the decision of table vs. island is because the seating area we’d incorporate into this space would affect the design of other rooms in the house. If we didn’t have a true dining table in the kitchen, we’d need to figure out how to incorporate one into the design of another room (more on that in future posts!).


This dining area is the space we worked on for our episode of Design Minded. When the show’s design team came in, they became determined that an island was what would work best in the space. The counter-height island would create both a natural spot for dining and a natural workspace, which was exactly what our family needed. It would also make the two separate areas of the kitchen more cohesive visually.
The decision to add an island ultimately came down to how we want to use the space most often and what will best serve our everyday needs. This was such an important lesson I learned through the design process: Often the final decision needs to be about what truly makes sense for the way you live your daily life rather than catering solely to a specific design concept.
This was such an important lesson I learned through the design process: Often the final decision needs to be about what truly makes sense for the way you live your daily life rather than catering solely to a specific design concept.
I absolutely love the final outcome. The paint color and hardware on the cabinetry underneath the island match that of the adjacent cabinetry. We went with a butcher block countertop for the island because it essentially felt like a work table. Like so many of the other materials in this kitchen, the butcher block is beautiful but it’s not too precious.


Added a couple of unique design elements
We added a few unique design elements that make this space feel really special. I selected the large overhead pendant light early on in the process. The material is felt so it adds a nice warm texture and helps with acoustics too.
The wall hanging was added by the Design Minded team. They knew how much I love art and wanted to add some color to the area. It’s hand-painted and was purchased locally, and I love the softness and color it adds to the space.
What’s my favorite part of the kitchen dining room?
My favorite part about this space is the windows. I love the light they let in and that we’re able to enjoy the view of the yard while eating dinner or working on a project at the island.
While the windows were an existing element before we made any updates to the space, I think the way we changed the layout during the remodel—especially by removing the original island and its adjacent walls—really helped amplify their impact.


What final details do we plan to update/add over time?
There are no more major changes being made in this space! At some point, we may update the counter stools to something less modern, with more of an English country aesthetic. For now, I added in a couple of woven stools I found for $50 each at a consignment shop in St. Paul (Movables on Randolph, for any curious locals!). I want to live with them for a bit and see how I like their design and functionality before making any final decisions about whether I might swap out all of the modern stools for more in this woven design.
The other change we’ll make is in the hallway that leads down to the basement. I love how removing half of that wall visually opened up the dining area, and the resulting blank wall space would be such a good nook for art. We’ll decide what to do in this area when we start to make more concrete decisions about the design of the basement.


Product Sources
Pendant: Menu Dancing Pendant from 2Modern
Island: Iron Roots Woodworks
Cabinet Hardware: D. Lawless Hardware
Cabinet Paint Color: Hague Blue from Farrow & Ball
Brass Wall Plate/Outlet Covers: ENERLITES Style 1, Style 2
Brass Triple Wall Plate: Amerelle
Wall Hanging: Studio Ruyee
Bar Stools: Edina Boucle Bar Stools from CB2
Paneling: White oak from the original kitchen
Rugs: Chairish
Flooring: Queen Beige Marble from The Tile Shop
Heated Floors: SunTouch
Countertops: Calacatta Viola Marble from Artistic Tile
Cabinets: Paintable Cabinet Fronts from BOXI by Semihandmade (The paintable version is in development and has not yet launched. We were one of the first testers for the product.)
Wine Fridge: Panel-Ready Undercounter Wine Cellar from KitchenAid
Brass Shelving: DIY project using BOXI by Semihandmade Shelves and IKEA Brass Panels
Sconce Above Bar: Pogo Brass and Cane Sconce from CB2


Editor’s Note: This article contains affiliate links. Wit & Delight uses affiliate links as a source of revenue to fund operations of the business. Have a question or want to learn more about how we use affiliate links? Shoot us an email.


Kate is the founder of Wit & Delight. She is currently learning how to play tennis and is forever testing the boundaries of her creative muscle. Follow her on Instagram at @witanddelight_.
BY Kate Arends - October 11, 2021
Most-read posts:
Did you know W&D now has a resource library of Printable Art, Templates, Freebies, and more?
take me there
Get Our Best W&D Resources
for designing a life well-lived
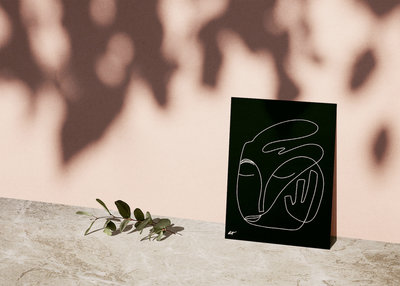

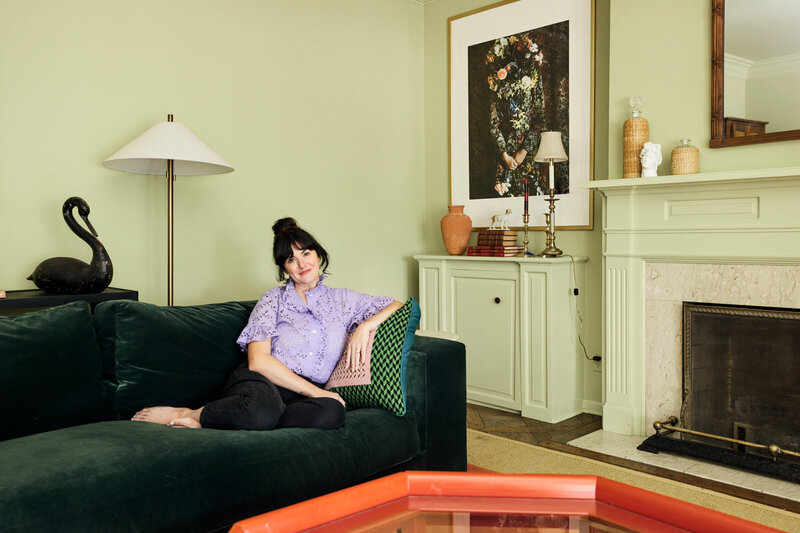

Thank you for being here. For being open to enjoying life’s simple pleasures and looking inward to understand yourself, your neighbors, and your fellow humans! I’m looking forward to chatting with you.
Hi, I'm Kate. Welcome to my happy place.


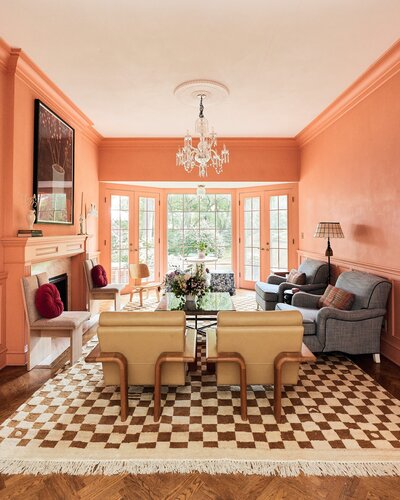

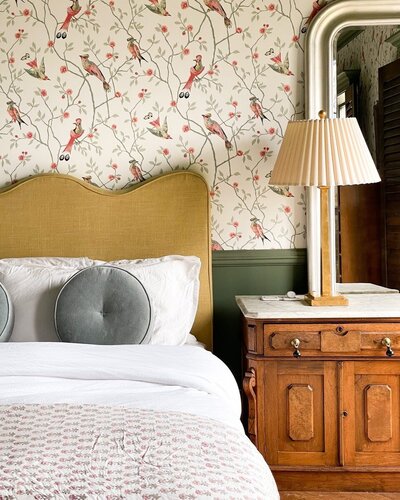

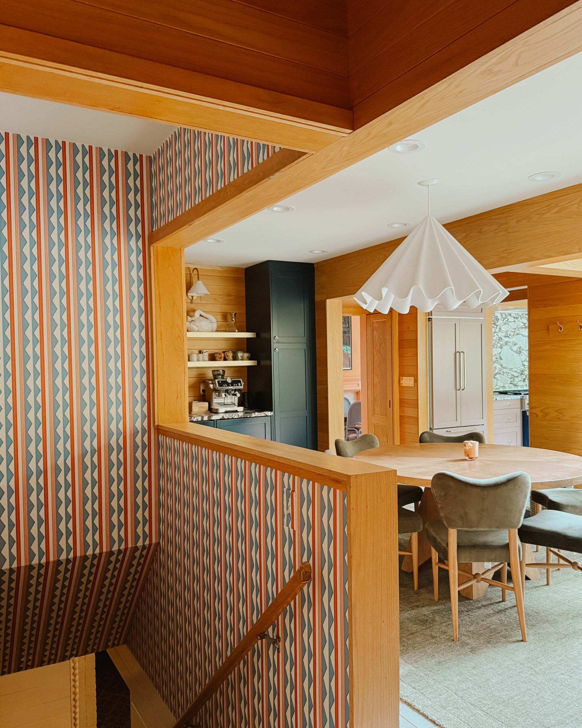
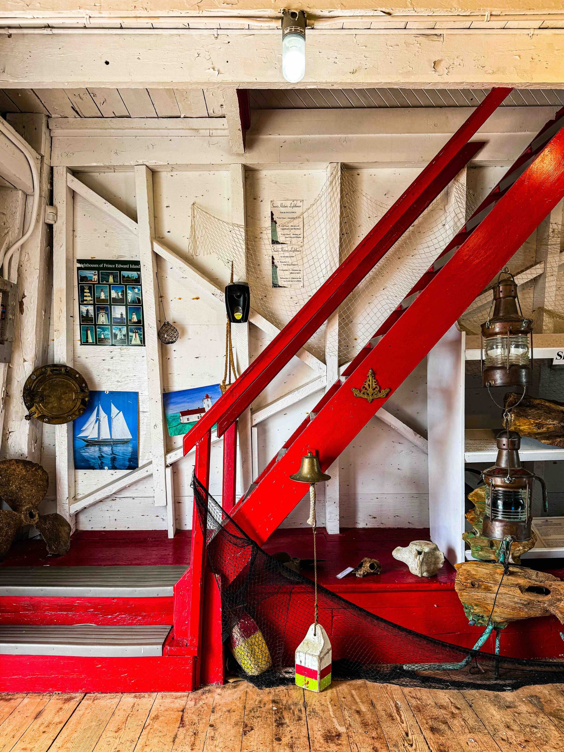
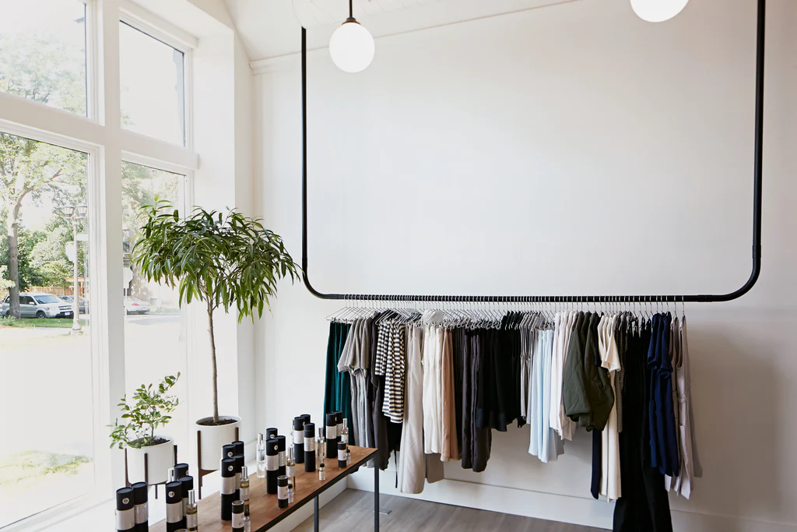
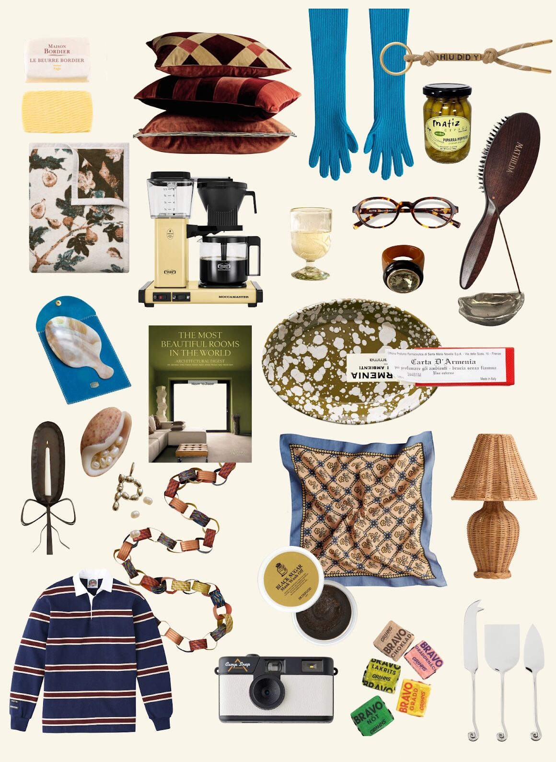

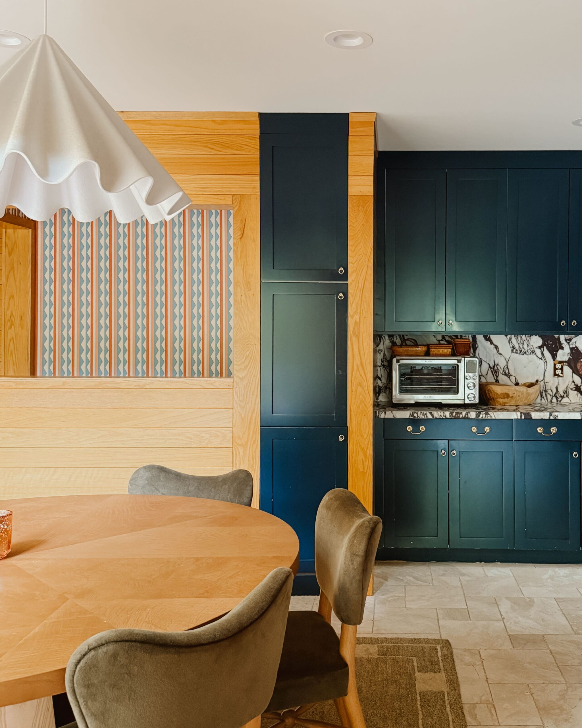
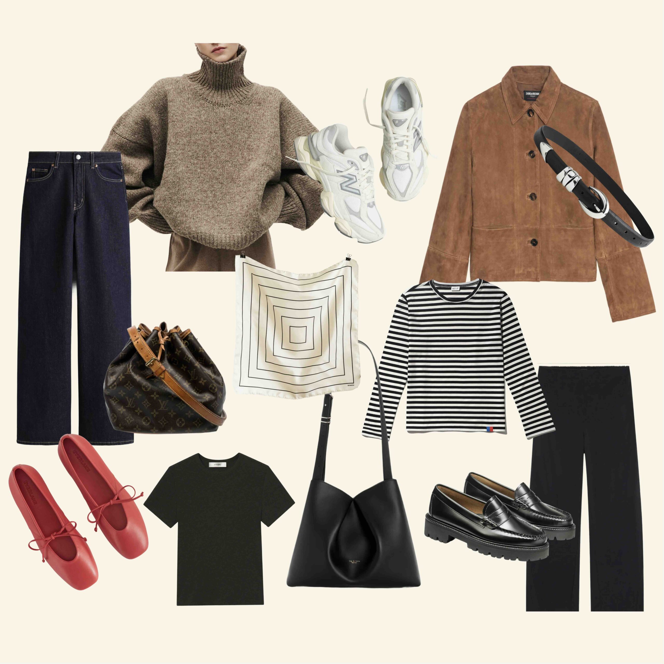

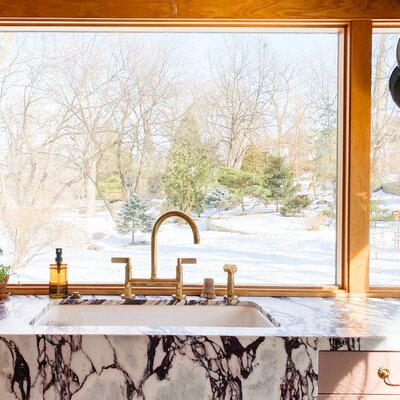
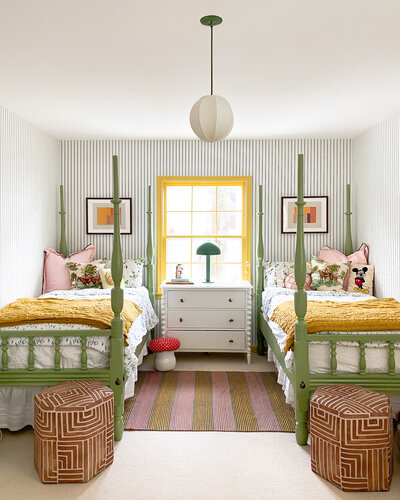
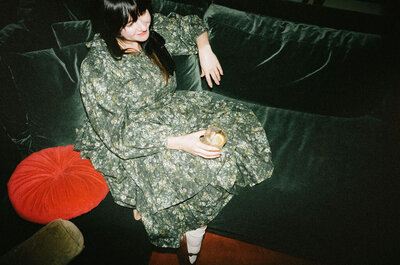
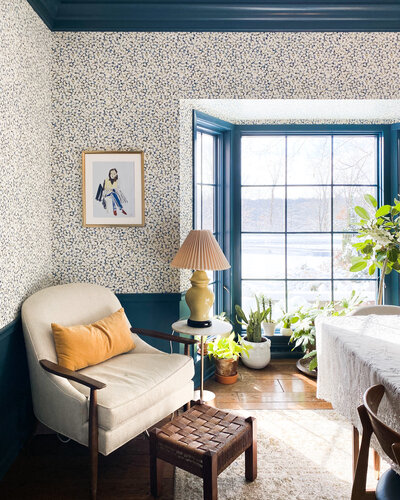
I really like this. I think you made a right decision as you have a lot of space in the house for a dining table. I also like that the island is not in the “sunroom” area, which is left open for either plants or can even fit smaller casual chairs/window seat. That light is amazing. Beautiful space.
Thank you, I’m glad you like it!
GEEEEEZ this is gorgeous….I so loving coming along on this journey with you – this room is so warm and unique
Thank you for being along for the ride!!
Love it so much! I like the idea of the original island (dividing up the space without making two completely separate rooms), but this new layout just makes a ton of sense. Especially w/r/t the windows & light. So, now that you went with the counter height island, will another room (Peach Room) transform to a formal dining room? Or will a living area include a dining table?
I’m glad you love it! And YES, a nearby room will become our dining room. More on that so soon!
It’s so beautiful! I absolutely love it. Watching you design this house in such a creative way has been so inspiring to me. It has really broadened my appreciation for different styles, and it makes me want to create spaces that truly reflect my style instead of what I feel like I’m supposed to like 🙂
Comments like these mean SO much to me. Thank you for being here!
Love this. Looks like a norwegian or european kitchen. So sleek yet warm still <3
Thank you!
So so beautiful! Your (refreshingly unique) designs are so inspiring! Are you able to share the source for the butcher block by any chance?
Thank you so much! Iron Roots Woodworks made the butcher block custom for the island. You could reach out to them to see if they sell custom countertops!
Holy moly! It’s just phenomenal
Thank you!!
I really love this! Great choices of colors and elements. Very inspiring, and do far our if the realm of the mundane that we usually see in renos.
Thank you!!