

There’s nothing like a new (old) home full of idiosyncratic quirks to humble even the most fearless designer. When you move into a home, there’s all this pressure to go fast; to forge ahead with a redesign and remodel as quickly as possible. Over the past several months, this house has been showing me more of what it wants to be, and almost as importantly, what it doesn’t want to be.
With all of the overwhelm surrounding COVID and the state of the world right now, I’ve realized I don’t have the energy to move full steam ahead with a remodel. It doesn’t feel aligned to rush forward with any major changes or construction plans in 2020. That being said, this is what we’re planning to tackle at home in the latter half of 2020, along with a look at our tentative design plans for 2021. The motto is this: slow, steady, thoughtful, and with joy.
To be honest, the last personal project I did was stressful. I involved more community feedback while in the design process and the onslaught of varying opinions made my head spin. I’m going into this project protecting my own creative process while bringing everyone along for the ride, which is going to require me knowing when to share, when to avoid taking opinions too heavily, and full acknowledgment that the members of my family are the only ones who LIVE here. It’s a funny thing to write here, because it’s my job to share my design process, but I think it’s important to be transparent about how sharing everything in real time can take the fun out of the process.
Over the past several months, this house has been showing me more of what it wants to be, and almost as importantly, what it doesn’t want to be.


And we only do these big design projects a few times in our lives, so enjoying all stages of the chaos and, eventually, the finished product is my biggest goal.
Our Design Plans for 2020, August – December
After having lived in our home for two months, we’ve determined the initial changes we’re planning to make. Given how many competing focal points there are in the home currently, we first needed to pick the features we like the most and decide how we would incorporate them in the overall design approach. We made a list of the things we want to keep and for the remainder of 2020, we’ll work to make sure they’re cohesive and aren’t competing for attention.




The First Step – Decide which unnecessary design features to remove
The first step is to eliminate the unnecessary design features from the current house that we don’t want to live with going forward. There are currently A LOT of competing features—wallpaper in the music room, parquet flooring, the stained glass ceiling, light fixtures, molding…they are a bit of a hodgepodge that hasn’t quite felt natural to us. I’m incredibly inspired by the layering and visual eye candy baked into this place, and the goal is to take a very different stylistic approach in this home than our English Tudor home. If anything, you could say the vibe is English country with a dash of Scandinavian sensibilities.


These are the design features we’ve identified as ones we’d like to improve or remove:
- The jarring transition between rooms. The paint color, flooring style, and lighting all shift dramatically as you move through adjoining rooms. We like the closed concept nature of the space and that each area is defined, but selecting colors that work together throughout will be key.
- Lack of natural light in the entryway. The house faces southwest and in the summer it is quite dark due to the position of the sun and the heavily wooded lot we are on. I would love to find a way to make it brighter and less dreary when waking up in the morning!
- The mismatched molding. Dated or “builder grade” molding is not cohesive with other molding styles. We want to add matching trim and paneling to the peach room and throughout the music room and foyer.
- Different styles in the kitchen vs. the rest of the main floor. We really love that the kitchen is its own space, but would like to borrow from a shared design DNA when making updates.




Naturally, these four big issues will drive the majority of the work we do in the home. As I mentioned earlier, we’re going slow, and I haven’t even wrapped my head around the kids’ rooms. So for the rest of this post, I’ll just be focusing on key rooms on the main level that we use for guests, nanny share, and family time.
Update 1 – Replace three competing flooring materials
We plan to remove three different flooring materials and replace them with one cohesive polished natural stone. In looking at samples, the reflective light from the polished stone feels like a good fit here and instantly will make the dark entryway feel bigger, brighter, and more of a natural fit with the adjoining rooms.
Adding a lighter tile to the entryway, music room, and kitchen will brighten up the spaces and create some visual continuity. The lighter tile will continue into the kitchen, which may not be started or completed in 2021. That is TBD.




Update 2 – Replace the molding
To bring in more continuity, we’re planning to take down molding that doesn’t match the majority of the crown molding in the house and replace it with matching molding. We’ll also remove the “Mickey Mouse ear” molding that’s in the entryway and living room (yellow room) and replace it with a simpler, matching style.
Update 3 – Paint
We’ve been inspired by the colors that already exist and want to update them in a way that works well together, instead of having so many colors that stand out on their own. We’re going to paint the peach room a duller pink. The music room will be painted a warm cream color. The yellow room will be yellow, but a more golden color with a white ceiling. The pink room will be a subtle lilac. We will most likely be doing all of this work at once.




Update 4 – Replace light fixtures
Certain light fixtures need to be more functional (the entryway and library (pink room)), although we’re leaning toward keeping at least one chandelier. I would love to find a modern statement light for the entryway that sets the tone for the rest of the home. This, combined with an entry table feel like a really great place to start defining our approach to the finishings in the home—from lightswitch plates to plumbing fixtures to hardware.


Update 5 – Exterior work
There are certain improvements to functional elements that we DO want to tackle before embarking on a big renovation—all of the things that aren’t necessarily fun but are necessary for maintaining the longevity of the home. This includes repainting the siding of our home, patching holes, and removing vines. We are toying with the idea of painting our brick, which may or may not happen at the same time. You’ll have to stay tuned to find out what we decide! This work will be completed by the fall.
Our Tentative Design Plans for 2021
Along with the cost and physical labor of a remodel, emotional labor is also involved. With all that’s going on this year, we’re planning to wait until 2021 to move forward with any other big changes to the space. That being said, we are designing the kitchen now, and given that we’re going a more cost-effective route, we might be able to complete it before the end of the year. Again, I’m not going to rush into it if we need to pause! I thought I would at least give you some info on the second phase below.
Along with the cost and physical labor of a remodel, emotional labor is also involved. With all that’s going on this year, we’re planning to wait until 2021 to move forward with any other big changes to the space.
Update 1 – Improve the flow of the main living areas
The wall between the music room and kitchen room will be removed. We are currently working through solutions for seating in the “sunroom” by removing the serving island. Ideas include adding an island or doing an island/buffet combo to make use of the space in a way that separates the activities we do daily while allowing us to host.


Update 2 – Kitchen remodel
I’m going to remain vague on what’s happening in the kitchen—layout, materials, etc., except for the fact I can tell you we’re on a tight budget and are looking to keep what we love: the layout, some of the wood paneling, and those windows! I’m exploring some really fun natural stone and paint color combinations and am looking to save by retrofitting prefab cabinets. Details to come soon!




Update 3 – Bathroom remodel(s)
The last big issue we have is not having a walk-in or tub shower in our main bath. Right now we have a really nice sitting tub but it’s not functional for Joe and I…as much as our kids like to play in it. Ideally, we would find a solution where we keep the vintage tile, vanity, and other original elements and do a wall of tile and a glass shower encasement.


This will continue to be a slow process, but we will begin to move forward with the updates outlined above in the coming weeks. I can’t wait to share our progress with you along the way. Stay tuned for more, and please share any questions you may have in the comments!


Kate is the founder of Wit & Delight. She is currently learning how to play tennis and is forever testing the boundaries of her creative muscle. Follow her on Instagram at @witanddelight_.
BY Kate Arends - July 27, 2020
Most-read posts:
Did you know W&D now has a resource library of Printable Art, Templates, Freebies, and more?
take me there
Get Our Best W&D Resources
for designing a life well-lived
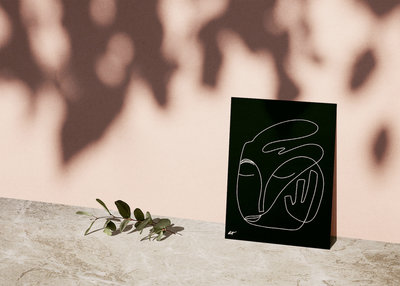

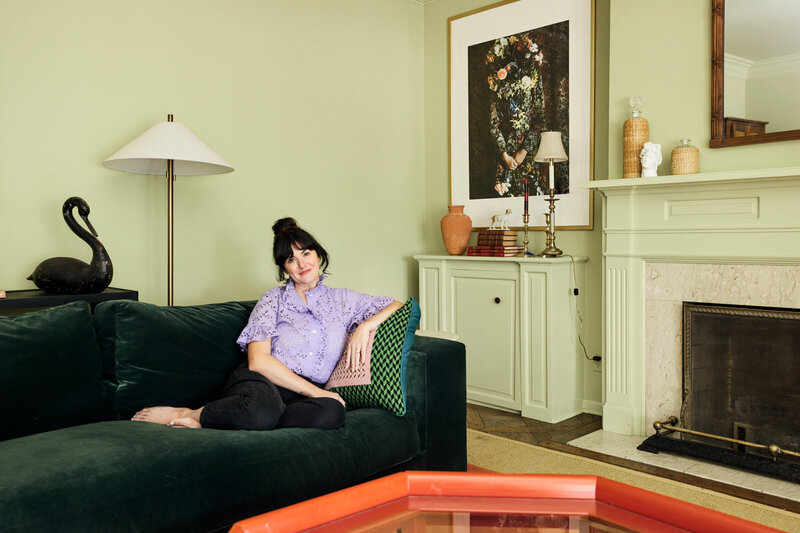

Thank you for being here. For being open to enjoying life’s simple pleasures and looking inward to understand yourself, your neighbors, and your fellow humans! I’m looking forward to chatting with you.
Hi, I'm Kate. Welcome to my happy place.


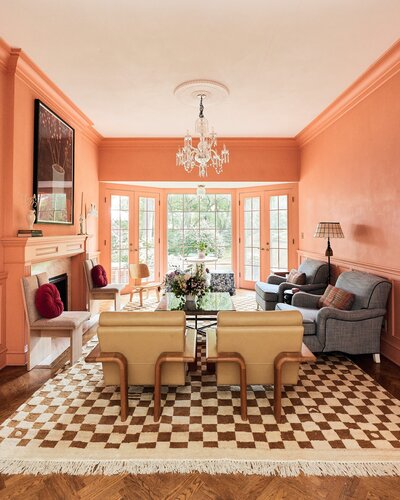

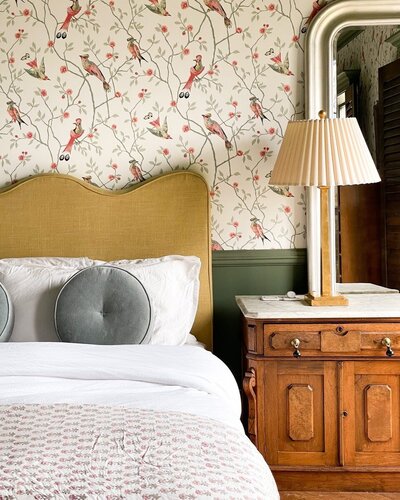



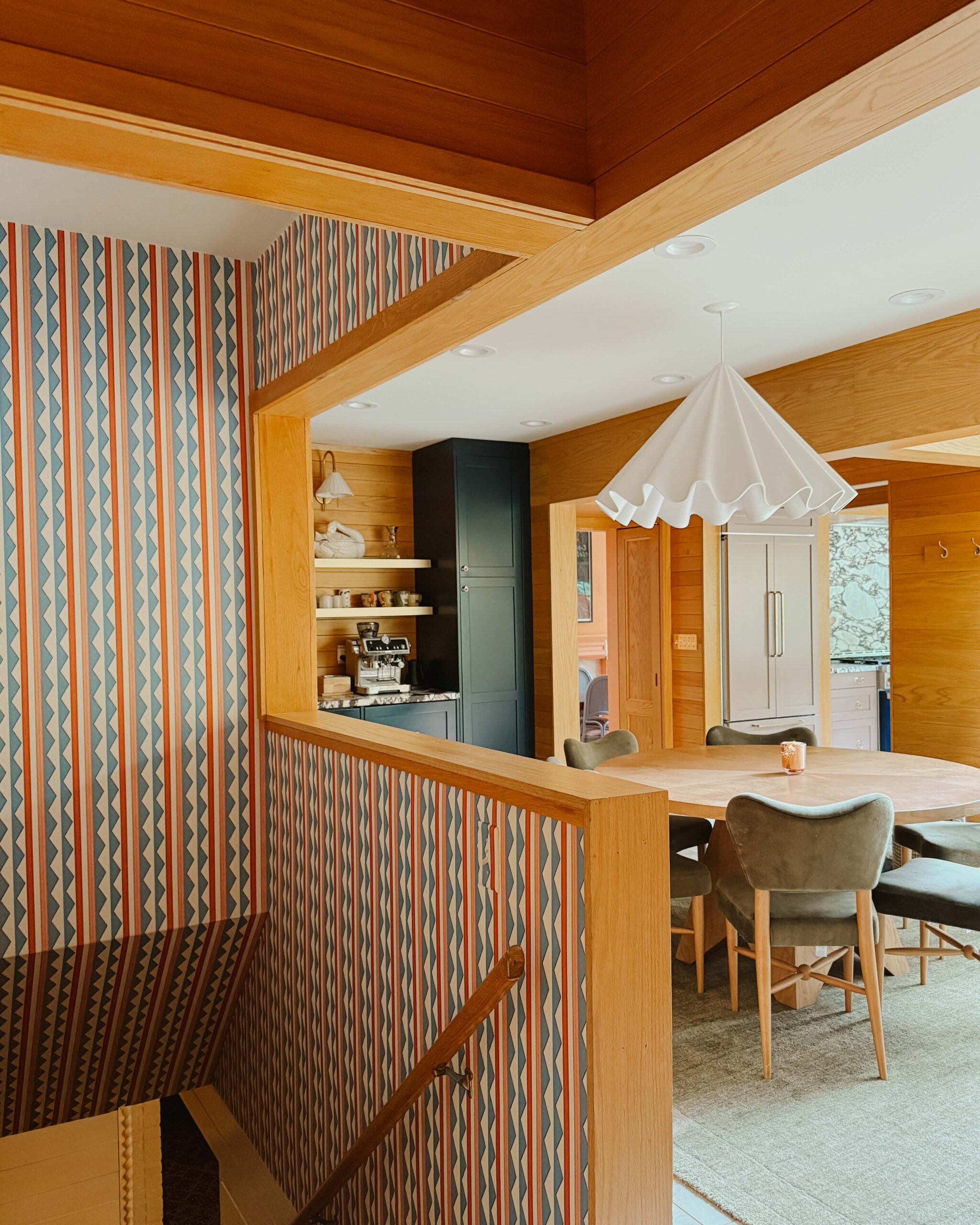


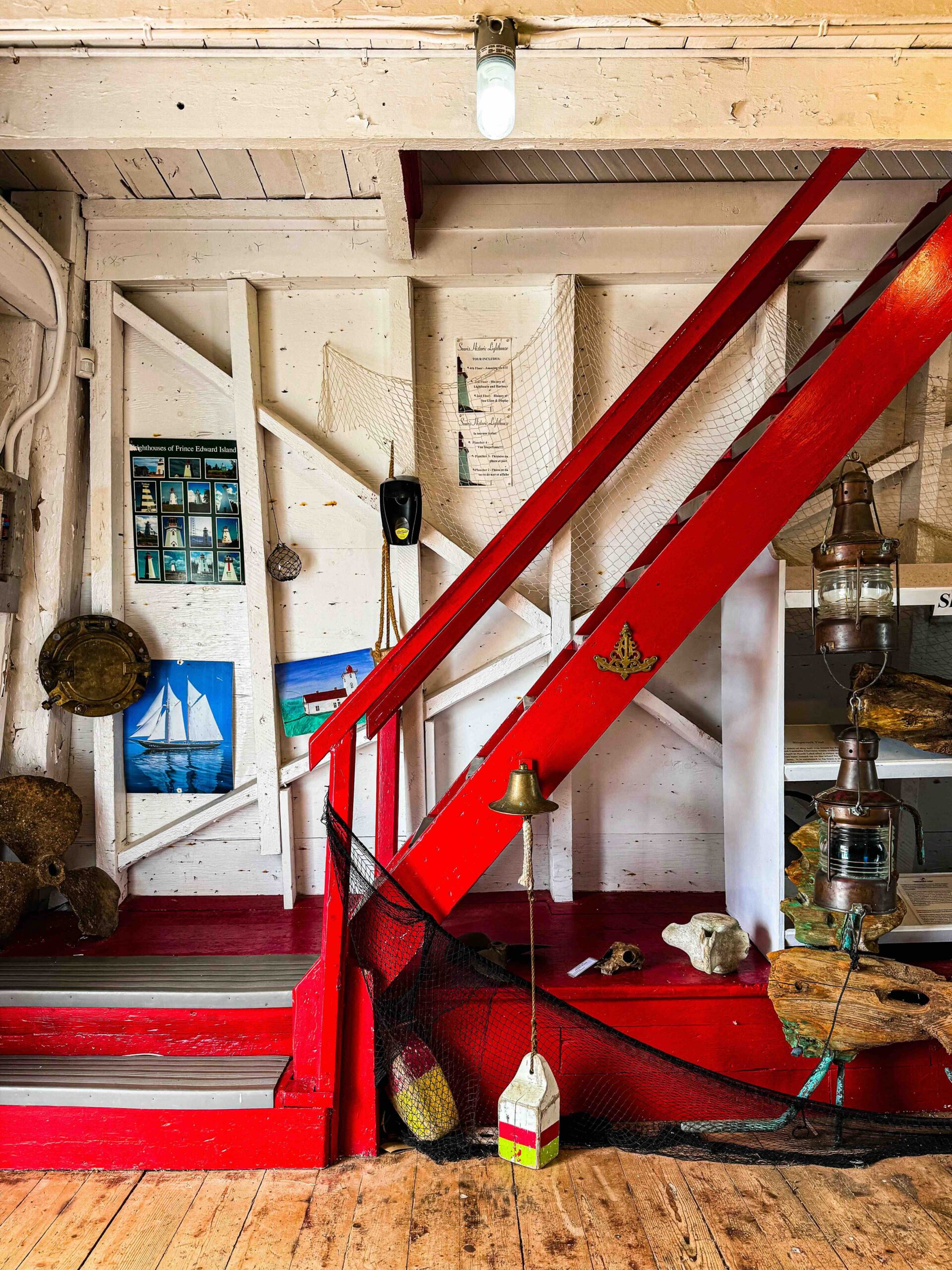


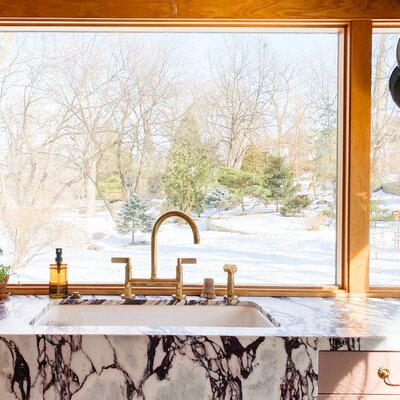
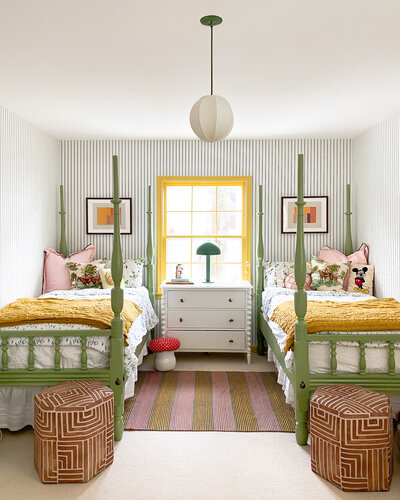
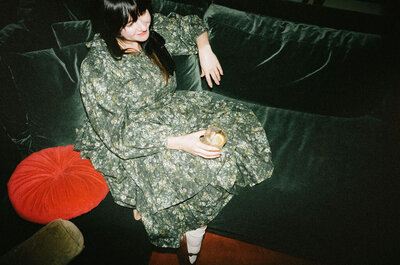
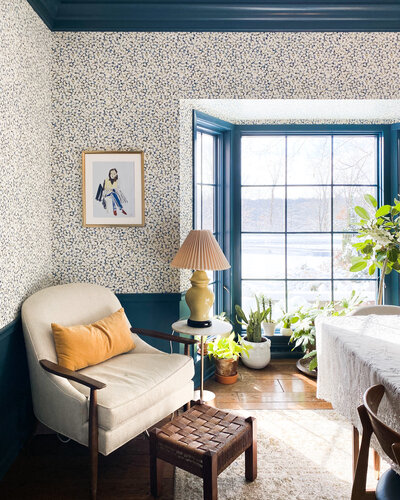
I’m interested to see the final results on your own timeline! You have a great eye so, Im sure I’ll be inspired 🙂
Thanks, Meg! I’m excited to share more!
Thanks for sharing! I can’t imagine the opposing opinions of the internet when trying to sort out your own feelings so I think this “share some” process makes sense! So glad you’re keeping some color ~ can’t wait to see it roll out!
Thanks for your comment and understanding, Amanda! We’re excited to keep some of the color too!
Wow! What a process. I’m enamored with how organized you seem to be about it all. You make it almost look fun! 🙂
Thanks for your comment, Abbi! I promise you it didn’t always look this organized (and we’ll likely leave room to change some of the details along the way). Here’s hoping it will be at least somewhat fun. 😉
Thank you for sharing! I’m so excited to see what you come up with. I love to read you’ll be sticking to your vision.
are you still learning to play the ukulele?! 😃. can’t wait to follow along with ALL of it.
Truth be told, I’ve switched to the guitar at this point…the ukulele and I had a good run together!
I love that you are still keeping color throughout and that you are going slow. I think lilac seems lovely for the pink room. I didn’t realize your (ensuite?) bathroom didn’t have a shower. What a pain!
Thanks for your support, Kik! And yes, the bathroom is a bit impractical for us as it is now…we’ll likely get around to updating it at some point!
I love that we get to come along for the ride. You always do beautiful work!
I am OB. SESSED. with this house. I love that you are getting to know it and making not just thoughtful, but kind choices to it. Part of me wishes it could be preserved as a museum to fevered, eccentric, and unapologetic design….. but a bigger part is so thrilled to watch what such a magical space can be when it has you at its center.
I LOVE your enthusiasm for this house, Caroline. “Fevered, eccentric, and unapologetic” are three perfect ways to describe these spaces. I’m eager to share more about the process as we move forward!
As you mentioned you’re going to do one flooring throughout for your home, but I would love to see a post about different floorings that work well together.
Can’t wait to see how the design and renovations go!
That’s a great idea, thanks for letting us know you’d be interested in a post like that! We’re adding it to our list of potential future content ideas. Thank you for commenting!
Just competed a gut reno of a twin home in Savage. Who knew HVAC and spray foam insulation could make a girl’s heart sing? Let alone up to date electrical! Cannot wait to watch your home unfold!
I hear you! Sometimes those behind-the-scenes updates can feel like the biggest wins! Thanks for following along with the process, Liza!
I love that you are getting to know it and making not just thoughtful, but kind choices to it. Part of me wishes it could be preserved as a museum to fevered, eccentric, and unapologetic design. but a bigger part is so thrilled to watch what such a magical space can be when it has you at its center. As you mentioned you’re going to do one flooring throughout for your home, but I would love to see a post about different floorings that work well together.retaining walls
Thanks so much for being here, Lisa! We’ll definitely consider a future post on flooring pairings. Adding it to our list.