

The day has come. The first true remodel project in our new home will be kicking off just two weeks before our first anniversary in this home. Nothing about 2020 ever went as planned, and I should have known that the same would apply to this home too.
You might remember I initially planned to paint all the walls in this house white but instead decided to live with the bright primary colors that existed. While many of the rooms have been repainted over the course of the past year, most of the work we’ve been doing while designing the kitchen remodel has centered around KEEPING one of the most polarizing design features in the home.
We’re kicking off demo on TUESDAY, which is hard to believe, and are slated to be finished up by mid-July. Hold on to your hats, because this is going to be a fun one.
Here’s what we’re planning to change in the kitchen…
Replace the floors
We will be replacing the tile with a brighter stone that will bring a light and airy feeling to the space.


Replace the cabinets (and remove the “appliance garages”)
As you’ll see pretty clearly in one of the photos below, the cabinets are falling apart in some areas of the kitchen. Since the layout isn’t changing much, we decided to go with BOXI by Semihandmade cabinets for the cooking space, beverage area, and dining area. We will be painting them in contrasting colors to help delineate the spaces from one another.
Replace the countertops
Have you ever cleaned a kitchen with tile countertops? If not, consider yourself lucky. It is TOUGH. This is where we are making a big splurge and going with a lovely natural stone. We will reveal the final selects in good time!


Update the appliances
Goodbye ancient stovetop! Bye-bye iridescent sink! We’ll bring in KitchenAid appliances, including a range that will not only bring my culinary dreams back to life but also add a colorful element to the space.
Update the layout
The layout will mostly remain the same, although we will be doing the following things: removing the island to create a larger dining area in the kitchen, moving the range, removing the wall ovens, and adding a pantry area.


Remove half of the wall between the kitchen and basement stairs
This threshold (pictured below) is SUPER small—barely twenty-one inches wide—and the existing placement of the wall creates a really narrow walkway from the dining area to the basement stairs. Opening up this space will make it less tight and improve the flow.
Here’s what we’re planning to keep…
The wood paneling
We’re keeping the wood paneling as is throughout most of the kitchen, and will also be repurposing some of it as kitchen backsplash. I just couldn’t stomach the idea of losing the character the paneling brings or shelling out $$$$$ for new paneling.


The electrical and plumbing locations
To save money, we’re keeping the electrical and plumbing elements in the same places as they are currently (although some of the plumbing fixtures will be replaced and certain plumbing lines will be capped). Given what I’ve learned from dealing with plumbing issues here already, there might be some surprises in store once we get into the walls.
Stay tuned for more updates on the kitchen in the coming months!


Kate is the founder of Wit & Delight. She is currently learning how to play tennis and is forever testing the boundaries of her creative muscle. Follow her on Instagram at @witanddelight_.
BY Kate Arends - April 26, 2021
Most-read posts:
Did you know W&D now has a resource library of Printable Art, Templates, Freebies, and more?
take me there
Get Our Best W&D Resources
for designing a life well-lived
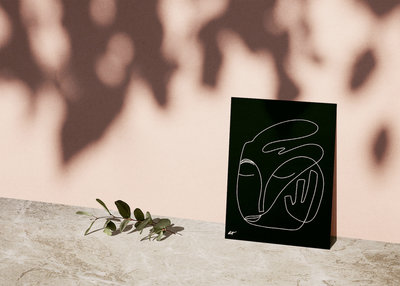

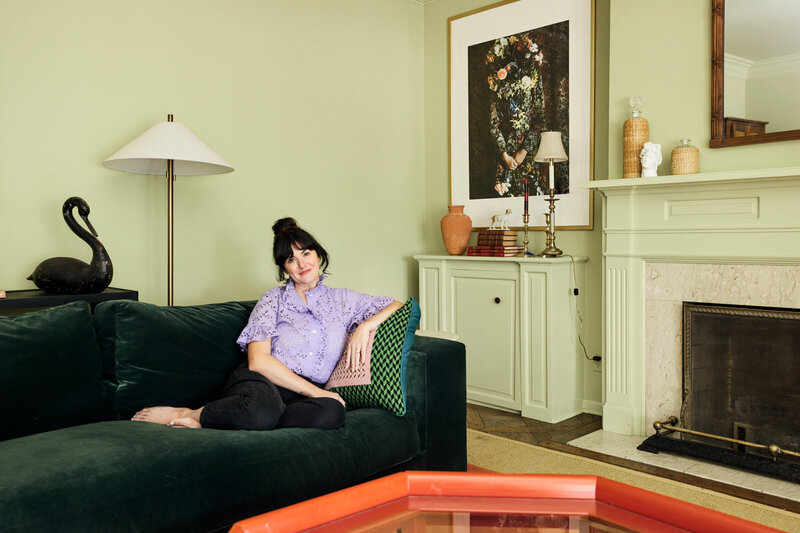

Thank you for being here. For being open to enjoying life’s simple pleasures and looking inward to understand yourself, your neighbors, and your fellow humans! I’m looking forward to chatting with you.
Hi, I'm Kate. Welcome to my happy place.


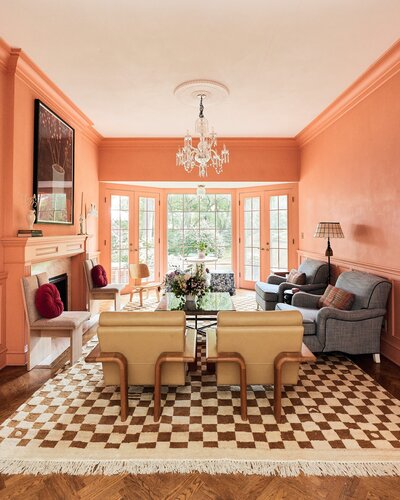

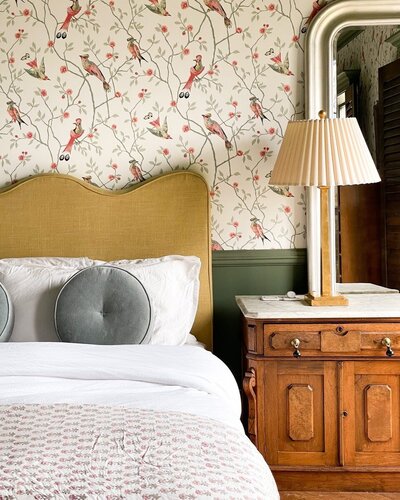

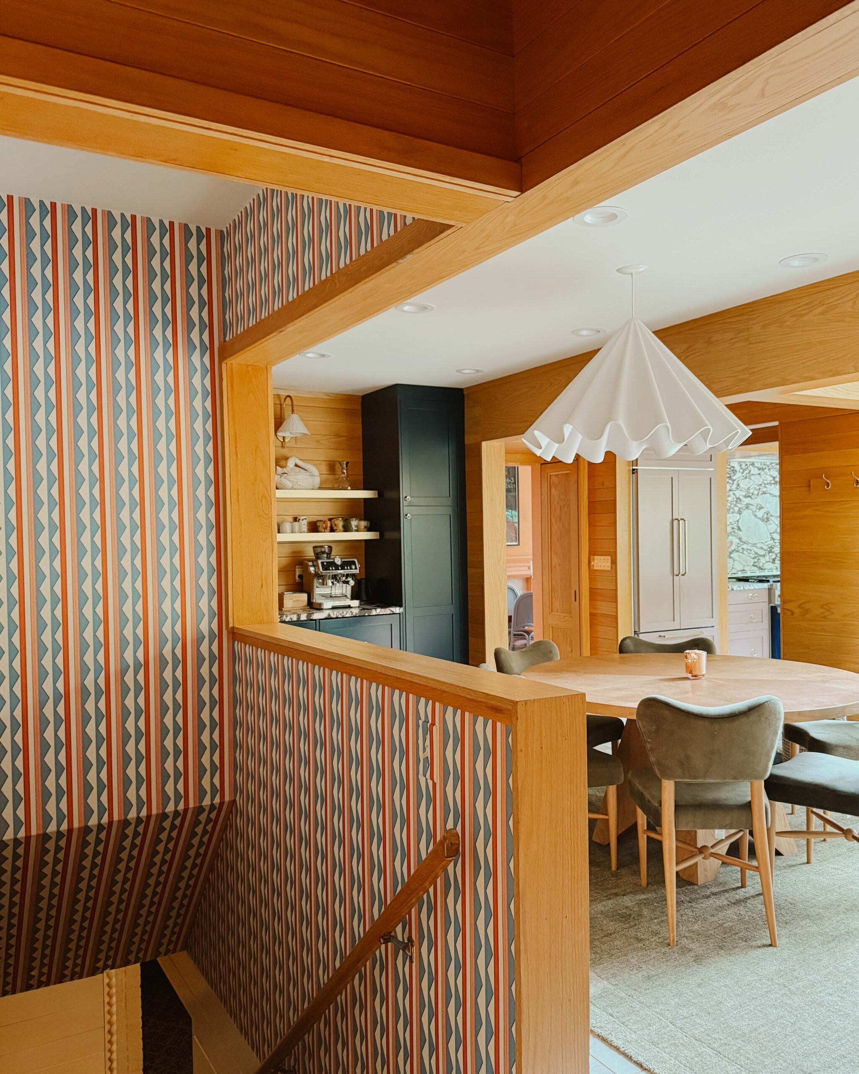
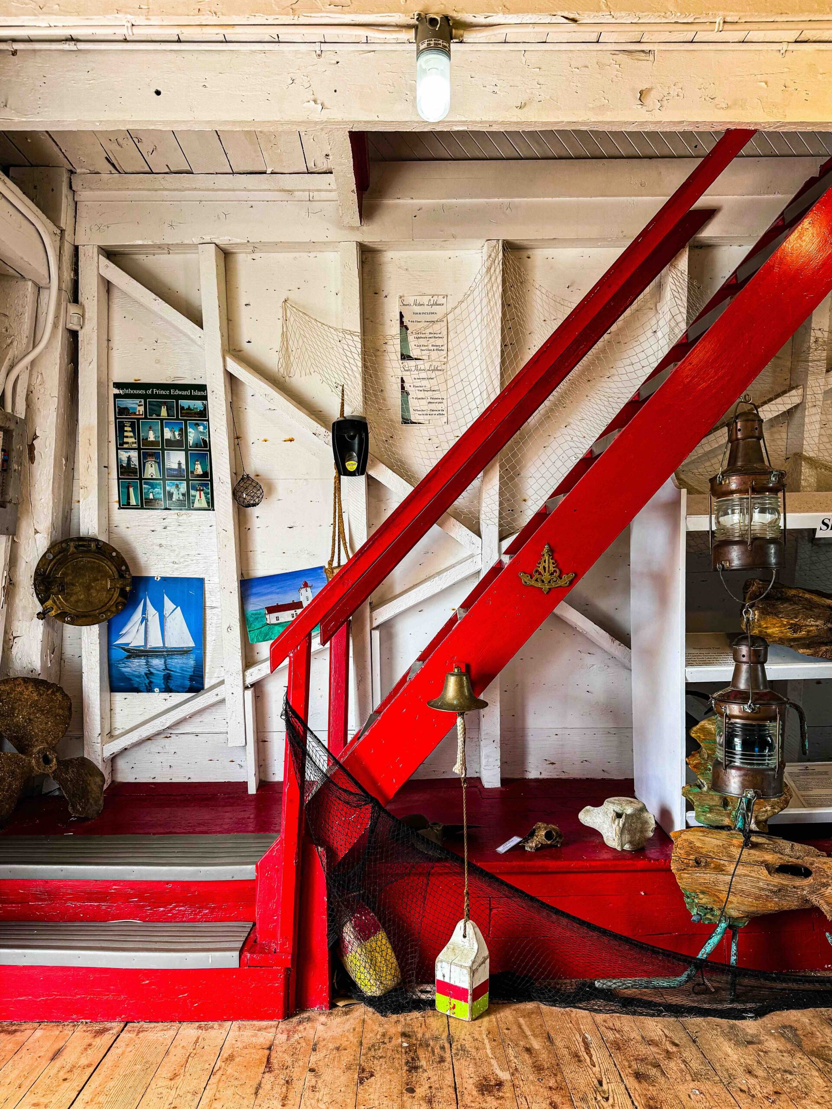
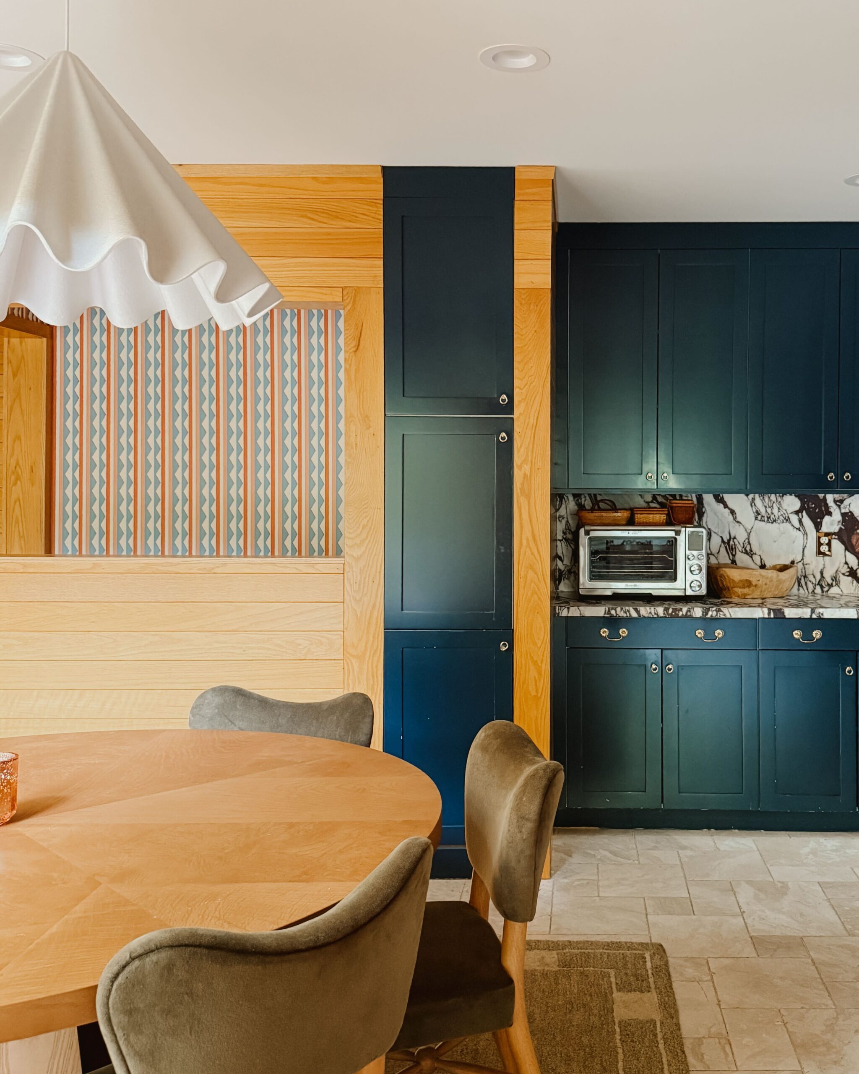



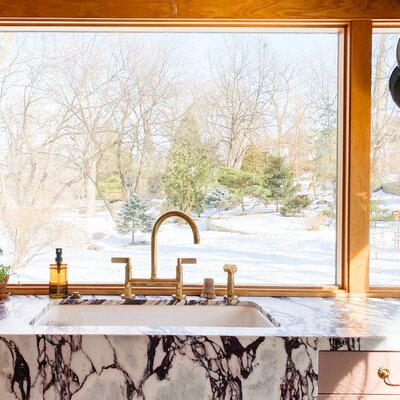
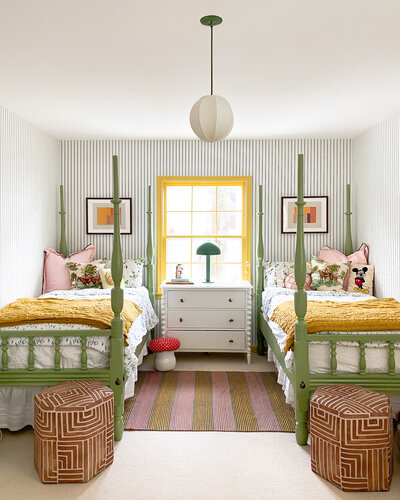

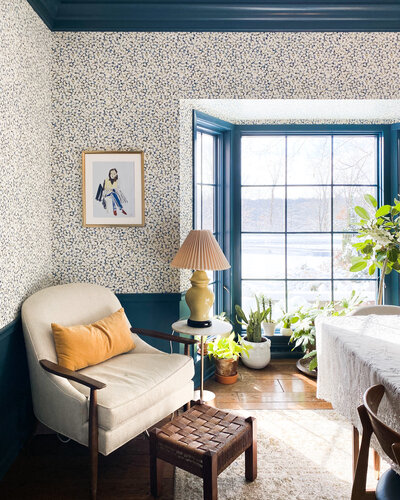
Eeeee I am so excited to watch this unfold! Also excited to hear how your experience with Boxi goes- we’re currently debating between that / just using SH fronts. Hope it al l goes smoothly Kate !
Thank you! I’ll definitely share our experience as we go!
So exciting! I had looked into BOXI for a project I’m working on, and I didn’t think you could paint them. Are you doing that yourselves after you get them or just ordering different colors that they offer or maybe I missed something?
Great question! We will be painting them ourselves! BOXI has a paintable door in development and is hoping to launch it later this year, and we’re going to be one of their first “testers” for the product.
So we just are finishing our kitchen. The major issues were the cabinets and defects. How long it’s taking for our countertop. We just finished our floor on Saturday.
I’m excited to watch this process! Thanks for taking us along for the ride.
Thanks for being here!!
So Exciting!! I am sooo happy you are keeping the paneling. I love the look, love that 70s vibe. I also really love the layout of the main kitchen space and am glad that’s not changing much but that you are updating the look and making it more functional with solid countertops and lighter tiles. Really look forward to see it done. Good luck!
We love it too!! Thanks for being along for the ride.
This is so exciting! I can’t wait to follow along with this. I have learned so much in watching you design this house and have grown to appreciate a much wider range of styles. I’m so excited to see you keep the paneling!
That’s so great to hear! Thank you for being here!
Hi, Kate,
This is fun to imagine. Sounds like you are done with most of your “picking out,” but I thought I’d pass along a thought that you might (and maybe did) think about induction oven/stoves. Many years ago, we actually plumbed for a gas dryer and stove — and now I’m understanding the issues with gas. Several friends love their induction stoves. We will un-plumb soon. Thanks!
I’m really excited to see how your <a href=”https://www.nhance.com/centraljersey/”>kitchen remodel</a> goes! That’s so awesome that you will be one of BOXI’s first testers! I would love to see how that goes and if they are fairly easy to paint yourselves! Thanks for sharing!