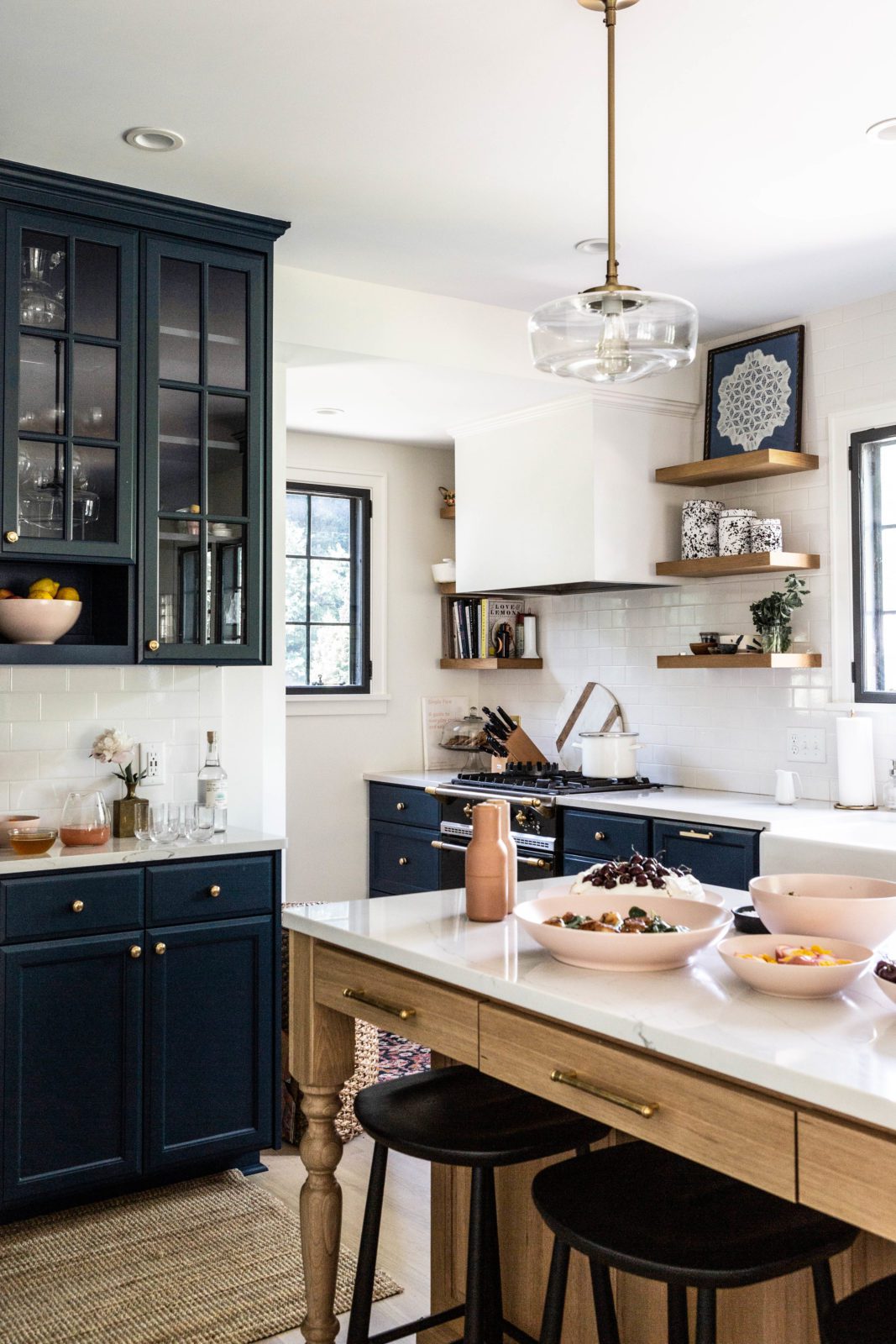

When we first shared the news we were tearing up our beloved tile floor for (gasp) basic hardwood flooring, the small corner of Instagram was outraged.
BUT YOU JUST REDID THIS SPACE! IT’S BEAUTIFUL! PLEASE, DON’T CHANGE IT!
Well, my friends, we are going to talk about design regret, the gift of honest communication with your spouse, and the benefit of having a contractor that will stick with you through all the ups and downs often required when deciding how to turn your home into the best functional space for your family.
In this video you will find a view of a fresh-faced, well-exercised, and well-rested version of me, walking you through ideas we had for our house when we first moved in. I had never gone through the process of remodeling before but had A LOT of opinions about how the space would look. My vision was clear in my mind and there wasn’t a ton of room for editing.
Enter Jim McDonald of McDonald Remodeling.
We met thanks to Anne McDonald Design and quickly began collaborating on what was possible in our space. Jim loved the character and asked important questions about how we planned to use the space in the future. He saved us from making so many design mistakes. But there were a few I wouldn’t budge on (like the tile) and that’s why we’re here talking about this new space in 2019.
If it has been a while since you’ve visited W&D or our Instagram account, here is a little refresher on our lovely kitchen remodel circa 2015. I love it so much, still to this day.
Our First Kitchen Remodel in 2015
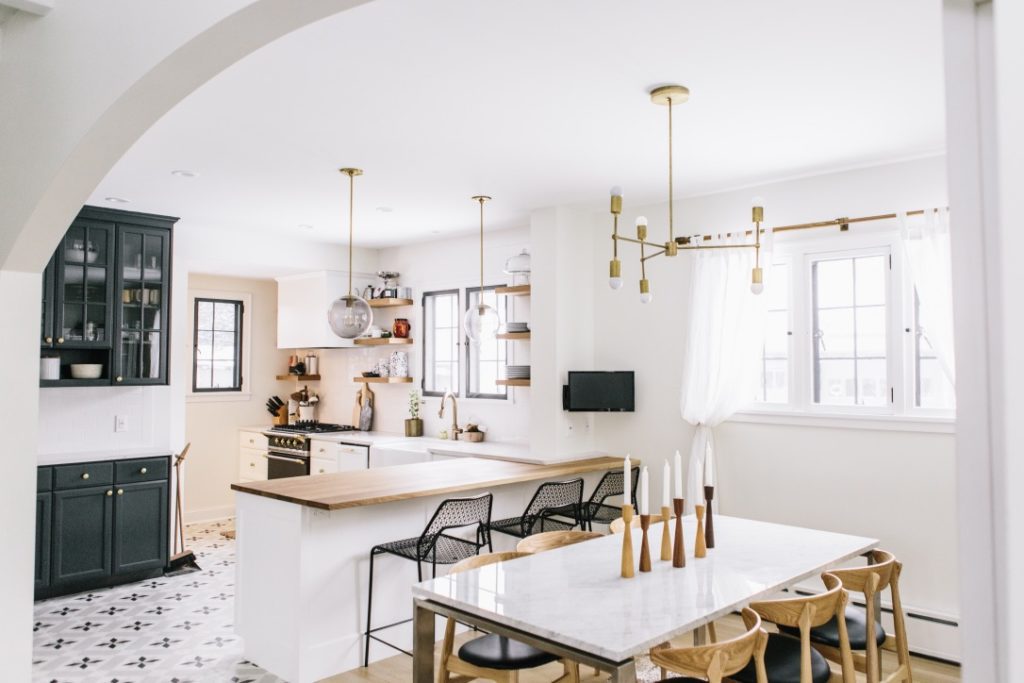

We knocked down the wall between our kitchen and dining room, closed off entrances, gave ourselves a ton of extra space, and more. You can get a deep dive into that project here.
The following couple of years were pure bliss. We made memories and built the beginning of new trajectories for our careers. We got pregnant and had August. And then, in early 2017, we found out we were pregnant with Bennett, and I was about 8 months postpartum and in the middle of taking on more than one new business venture.
The timing wasn’t ideal and it began to show us the limitations of both my internal housekeeping and all the ways we didn’t anticipate life with two very young kids would change the way we live. This brings us to 2018.
Why We Were Shopping for a New Home in 2018
Just like one shouldn’t get bangs while pregnant, one shouldn’t shop for homes in the throes of postpartum depression and an impending mid-life crisis. The summer of 2018 was my breaking point, and it is all but a foggy wisp of memories here and there. Mostly I remember it through a sick feeling in my stomach. I was so deep in hormonal upheaval that merely doing a load of laundry, let alone running a business with lots of moving parts, felt like climbing Mount Everest.
At the time, I felt like tackling the problems in front of me required me to throw all logic out the window and throw a ton of money at the issue itself. As clutter built up around the house and tensions rose between Joe and me, I began to find the home that was once my haven had become not only a place riddled with the loss of the person I was before kids, but also one that wasn’t serving our needs.
With a healthier brain, I could have easily solved some of these problems by asking for help or identifying what, exactly, about my house was causing so much distress, but Joe was agreeing with my complaints about storage and complaining rather loudly about the constant dinginess of our tile floors. They were driving him BONKERS. We were both frustrated, tired, and lacking a clear vision for what our solution would be.
And then came the swarm of bees.
I came home from work one day in July to find—I kid you not—100 bees flying around the basement. Not the sweet honey bee kind of bee, but rather, the ground-nesting waspy bee. They were crawling through the broken glass in our sunroom and into our main living space.
So we looked at houses. The market was bloated and oversaturated, we were set on the size of the house we needed in order for the transition to make sense for us, and we were underwhelmed with what we could get in our price range. It didn’t make sense to buy something we wouldn’t spend the next 10-15 years in, and it became clear it wasn’t the time to make this kind of investment.


Thankfully, the market gave us enough of a warning sign because, at the time, I couldn’t put my finger on what exactly it was about our house that wasn’t working.
Slowly, the depression lifted. I started to see the organization and spacial issues and Joe’s complaints about the tile for what they were—problems that could be solved without uprooting our family and taking on another massive project. (Not to say that what happened next was anything but a small change to our home!)
Identifying Mistakes We Made in Our 2015 Remodel
I’m all for making mistakes in life, because there is no more reliable way of getting to the root of how to learn to never let it happen again. When you look at what led you to the decision that ultimately played out poorly, you have the benefit of both hindsight and self-reflection.






Identifying our pain points started with drinks over the kitchen table while we slumped in our chairs after battling the kids during bedtime.
- There wasn’t enough storage.
- The floor constantly looked dirty.
- The cabinets were dotted with tiny handprints marked in spaghetti sauce.
- We were constantly finding ourselves doing the tango around the small hallway, giving us the only access to the basement from inside the house.






We boiled it all down to four big changes:
- We removed our tile (GASP!). This was a costly decision. It ended up being around $5K to not only remove the tile, but also put down new hardwood flooring. It was such a hard pill to swallow because I had been warned time and time again about the nature of cement tile.
- We painted our cabinets. Originally we were only going to paint half of the cabinets, but we ended up doing all of them, which cost around $3K. This is something you can do yourself if you have babysitters or are good with paint! (I am not.)
- We removed the peninsula in favor of an island. Jim designed an incredible island for us, with built-in storage on both sides. He generously offered us the cost of the island at wholesale, I think mostly because I no longer politely declined his very sound and professional advice that an island would be better than our original idea of having a peninsula. But what is in the past is in the past! The top of the island was gifted to us courtesy of Cambria and retails between $500-$1,000, given it is around 3′ x 5′.
- We added a pantry. We had some custom cabinetry made that was crucial to checking off all the needs for this new space. Along with the island cabinets, we put down another $7K in new cabinetry.




How Designing This Space Together Was Harder and Ultimately More Satisfying
Since moving back home, life has started to feel like less of a slog. I hate hearing myself say it, because it’s not JUST because we have this insanely nice new kitchen to use every day. I’ve also been doing a lot of work on creating better habits and rituals to manage the life I’ve built, and there are a lot of other important things that fell into place over the past six weeks.
The design process was brutal between Joe and myself and I’m so thankful Jim was willing to mediate with us (often via text) on the constantly revolving ideas for color and tile. Ultimately, Jim told both of us that whatever color green we decided on or flooring we selected, we were going to love it. It was then I realized I didn’t have a problem of GOOD options, I had a problem of too many to select from.
From there on out, it was smooth sailing. Ultimately, I love that Joe and I collaborated fully on the remodel; I love that he feels a sense of ownership in this space. It was worth the extra time and arguments because it is OUR kitchen, not something Wit & Delight dreamt up.
The fresh start was a lot more than new flooring and a new coat of paint. It’s the start of a new phase of life, one where more of me is free from the throws of postpartum hormones and unrealistic expectations. Life is lighter.
What I notice now, as I write this during a busy evening with happy kids, is everyone is generally in a better mood. I’m spending my Sundays cooking for fun. The kids are watching 80% less TV. We’re both less stressed because the tile floors are no longer taunting my husband. We…hit a grove. Life feels manageable. The fresh start was a lot more than new flooring and a new coat of paint. It’s the start of a new phase of life, one where more of me is free from the throws of postpartum hormones and unrealistic expectations. Life is lighter.




Jim and I just met to iron out some of the final details around our invoice and were chatting about how spaces really can be a vehicle for transformation. The daily act of caring for your space as something to be proud of can bring such a sense of peace and inner calm that it’s almost invisible—something you can’t quite put your finger on it.
I think, after all these years, the idea that an intentionally planned space can enhance connection between the people who inhabit it is why I love design so much.
I think, after all these years, the idea that an intentionally planned space can enhance connection between the people who inhabit it is why I love design so much. And I’m so lucky and grateful I can help remind you that no matter what the budget, caring for your space is a way of saying you are deserving of a home that is a haven—a place that feels safe from the outside world, and that serves you in your own unique and wonderful ways.
Editor’s Note: This article contains affiliate links. Wit & Delight uses affiliate links as a source of revenue to fund operations of the business and to be less dependent on branded content. Wit & Delight stands behind all product recommendations. Still have questions about these links or our process? Feel free to email us.


Kate is the founder of Wit & Delight. She is currently learning how to play tennis and is forever testing the boundaries of her creative muscle. Follow her on Instagram at @witanddelight_.
BY Kate Arends - July 30, 2019
Most-read posts:
Did you know W&D now has a resource library of Printable Art, Templates, Freebies, and more?
take me there
Get Our Best W&D Resources
for designing a life well-lived
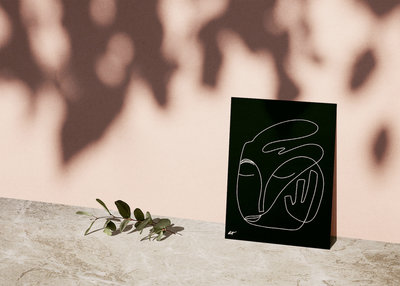

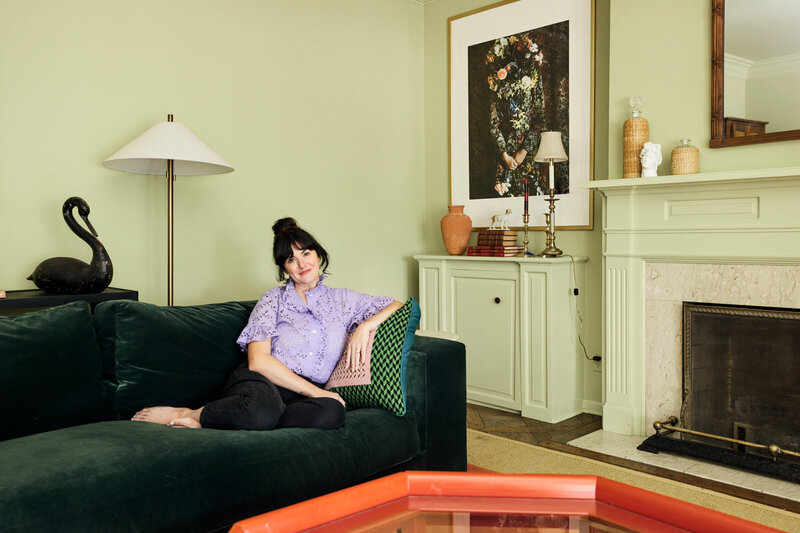

Thank you for being here. For being open to enjoying life’s simple pleasures and looking inward to understand yourself, your neighbors, and your fellow humans! I’m looking forward to chatting with you.
Hi, I'm Kate. Welcome to my happy place.


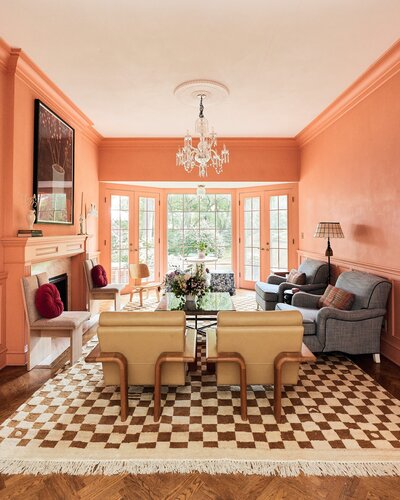

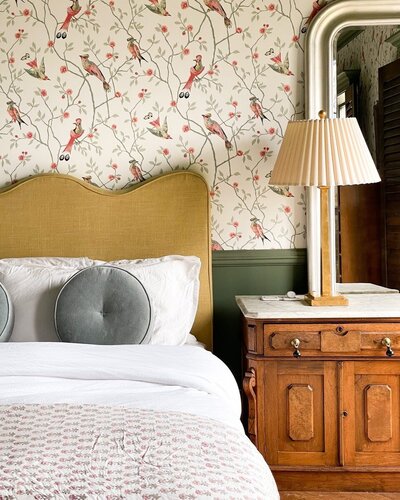






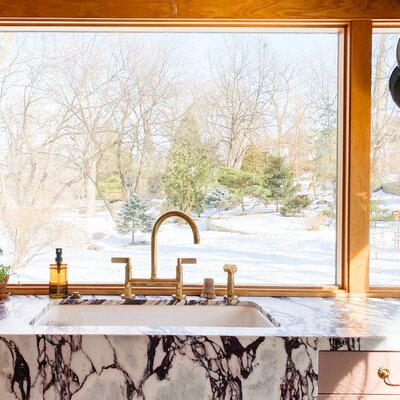
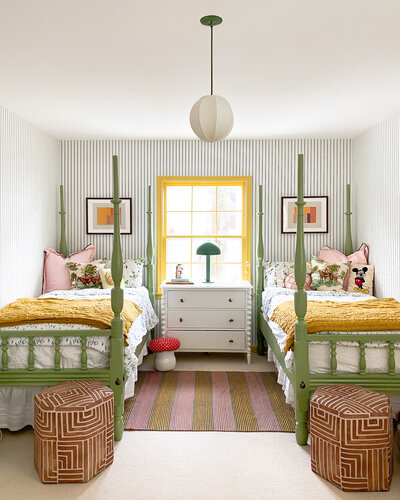

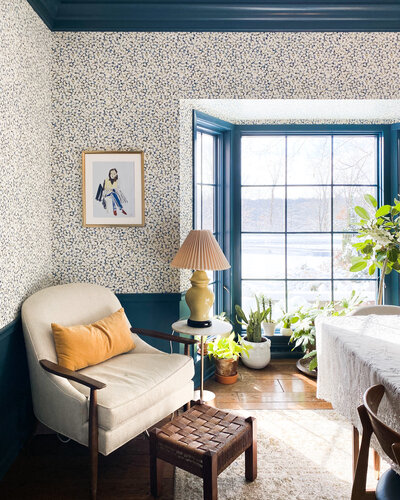
Such a thoughtful post, Kate! I’d love to read more about the life-management habits and rituals you’ve been cultivating.
Great post! I love your openness about the cost and the decisions you made. The tiles were beautiful , they just didn’t make sense your kitchen/family any longer. Also, absolutely obsessed with the Narragansett Green. I want it in my life.
I am honestly surprised to see this post. It is just an amazing one. This gives complete guide and provides information. Thank you for such a great post.
Love you include the practical reasoning behind your decisions. Is that a Lacanache range? Would love to know how you like it.
Hi, Susan! Yes, it is! I LOVE cooking and this was the one place I wanted to splurge on a statement piece that brought me joy each day. We haven’t had one issue with it in 4 years and it’s simple to use. Would recommend for the ambitious chef who has a love for design.
I think you hit the nail on the head! Thanks so much from handymanmpls.com
Such a beautiful kitchen! I’m in the midst of remodeling mine and am stuck on flooring options. What a want is a beautiful tiled floor, like you had in your first remodel, but this has me scared! Are there other types of tiles that don’t get as much of a patina over time? My worst fear is a kitchen floor that always looks a bit dirty/dingy!
Thanks, Annie! I’d recommend ceramic and porcelain tiles for flooring, as they’re durable and easy to clean. I wrote a lot about my thoughts on tile in this post if you’re interested in reading a bit more on the topic. I hope your remodel goes well!
In the dizzying midst of thinking about a kitchen renovation, this hits all the right buttons! Would you mind me asking how deep your old kitchen was?
Hi Beth, I’m glad you found the article helpful! I don’t have an exact measurement but I’d estimate 13′. Best of luck with the kitchen renovation!
You have great design and ideas. It so helpful since we are planning to remodel our kitchen, so happy that I see your blog. Thank you so much!