

I’ve heard it said that remodels are nearly as stressful as moving. I generally try to keep an optimistic attitude about entering stressful times, but there is something to be said about admitting when you’re at the brink. That’s where Joe and I are at today.
The remodel is going great (and I absolutely recognize that having the opportunity to undertake a project like this is a privilege), but life without the spaces that anchor our daily habits is tough, especially since we have two toddlers who thrive on consistency. And because we’re also redoing the kids’ room right now, life at home feels really chaotic.
Thankfully, writing this post has shown me how far we’ve come in the remodel and how close we are to seeing the kitchen come together, which makes me very excited for the future indeed.
P.S. Are you just joining us on this project? If you’d to catch up on where we started and where we’ve been, take a look at our previous posts surrounding this remodel.
- “The Kitchen Remodel Is Underway! Here’s What’s Changing (and Staying the Same)”
- “A Comprehensive List of the Materials We’re Using in Our Kitchen Remodel”
- “Will We Extend the Kitchen Into the Foyer? Here’s What We Decided…”
Here’s where we’re at in the remodel right now
Demolition on the kitchen started the last week of April. This is what’s happened since then:
- The kitchen island was removed (and paneling from it was saved to be used as backsplash in the remodeled kitchen).
- Half of the wall between the kitchen and the basement was removed.
- The previous tile was removed. The flooring ended up being a huge undertaking, espeically since we decided to bite off more (a lot more) and install the same flooring in the foyer and entry. Once the old flooring was removed, we found that the subflooring was uneven and needed to be completely replaced, which was a really time-consuming task. After that step was complete, the floors were leveled with concrete, and heating elements were installed as well.
- Some new electrical elements were installed, in order to align with the placement of appliances and lighting in the remodeled kitchen.
- The cabinets arrived and half of the appliances arrived too. All are sitting in our garage waiting for their turn to be installed. Our original fridge was dropped and damaged in delivery, and we’ve been waiting on a replacement since. That’s one of the lessons I’ve learned along the way: Something will always go awry with a remodel and, at a certain point, you’ve gotta decide to roll with the punches rather than fight against that inevitability.


The floor installation is the most noticeable update that’s happened so far. I love the way this tile has turned out. The team installed this pattern in such a meticulous way and the result is just beautiful. The tile was grouted and sealed last week and, save for final trim work, the floors are now effectively complete!!


This is what the process will look like from here on out
Now that the flooring is complete, the next steps will go as follows:
- Install drywall and trim, then touch up the walls as needed
- Install and paint cabinets, then touch up trim as needed
- Install appliances
- Install countertops
- Install plumbing and lighting
We’ll also be adding floating shelves that will be stained to match the oak paneling, and I believe we’ll add panes to the windows too, which would be one of the last things to tackle.
I still need to select the knobs for cabinetry. I also need to spend some time thinking about how we’ll be entertaining in the space and exactly how I want it to flow.


In terms of furnishings for the dining area, I’m envisioning a layered, lived-in look that doesn’t feel too precious. I’m taking a lot of inspiration from English cottage kitchens and am thinking about how to mesh midcentury materials against more traditional design aspects. I’d like to source more vintage pieces for this room and am looking for vintage tables as we speak. Ultimately, I’d like to take my time with the furnishings and recognize that this space may never be “done” in the traditional sense, because a layered look will take time to evolve.




This is our estimated timeline
Construction on the kitchen should be complete in the middle of August, if all goes according to plan. There are some details that will take longer to be completed, like finishing touches on paneling and on the open shelving in the kitchen area.
Pending what pieces we decide on, our general timeline for furniture will be approximately late October to early November. We’ll hopefully have the furniture, rug(s), and any final lighting selects by that time.


As we move toward the finish line for this kitchen (at least as far as the construction phase goes), I’m beginning to get really excited for what the space will become for our family. I really, really, really cannot wait to throw our first dinner party here. This is of course a space to cook, first and foremost, but it’s also meant to be a gathering space for family and friends, and I’m beyond eager to see that vision come to life oh so soon.


Kate is the founder of Wit & Delight. She is currently learning how to play tennis and is forever testing the boundaries of her creative muscle. Follow her on Instagram at @witanddelight_.
BY Kate Arends - July 12, 2021
Most-read posts:
Did you know W&D now has a resource library of Printable Art, Templates, Freebies, and more?
take me there
Get Our Best W&D Resources
for designing a life well-lived


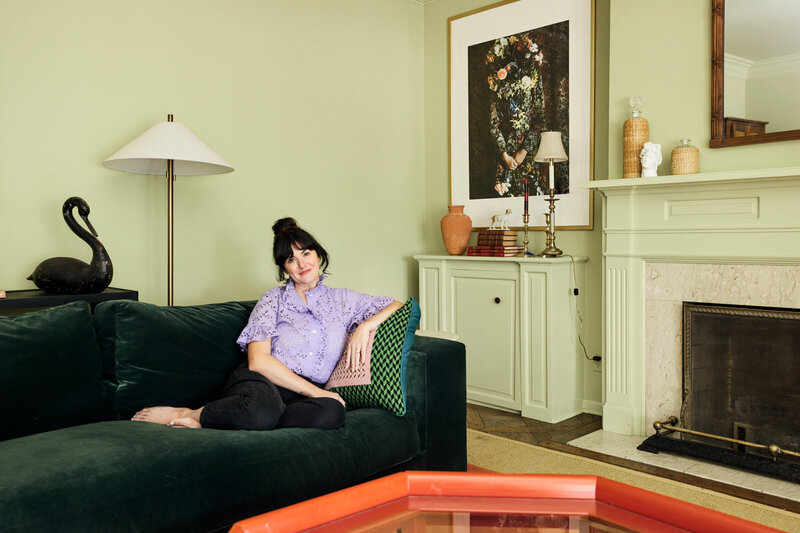

Thank you for being here. For being open to enjoying life’s simple pleasures and looking inward to understand yourself, your neighbors, and your fellow humans! I’m looking forward to chatting with you.
Hi, I'm Kate. Welcome to my happy place.


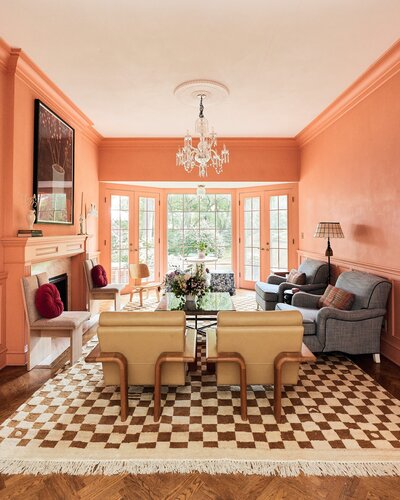

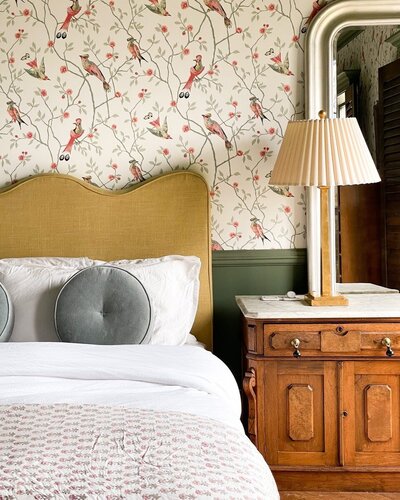
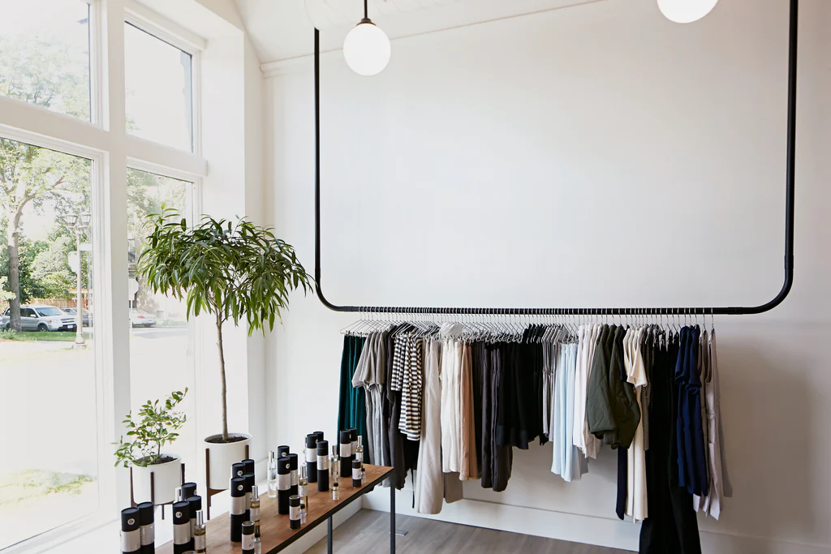
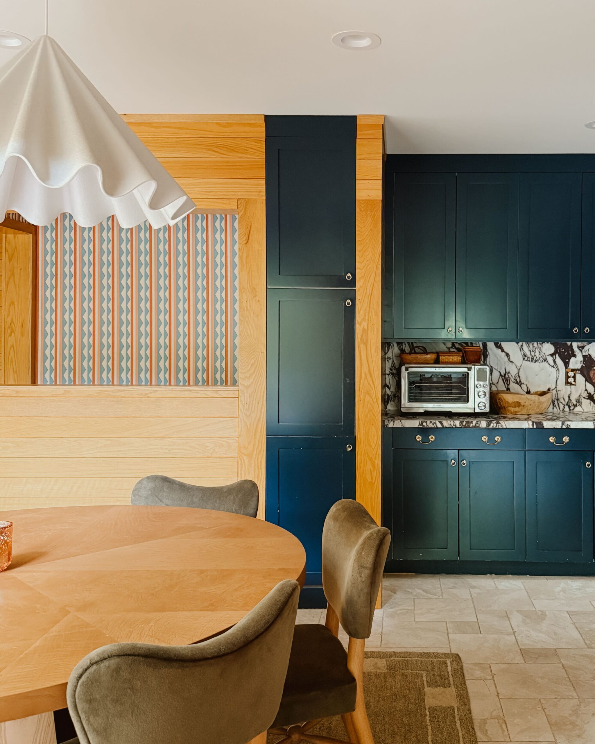

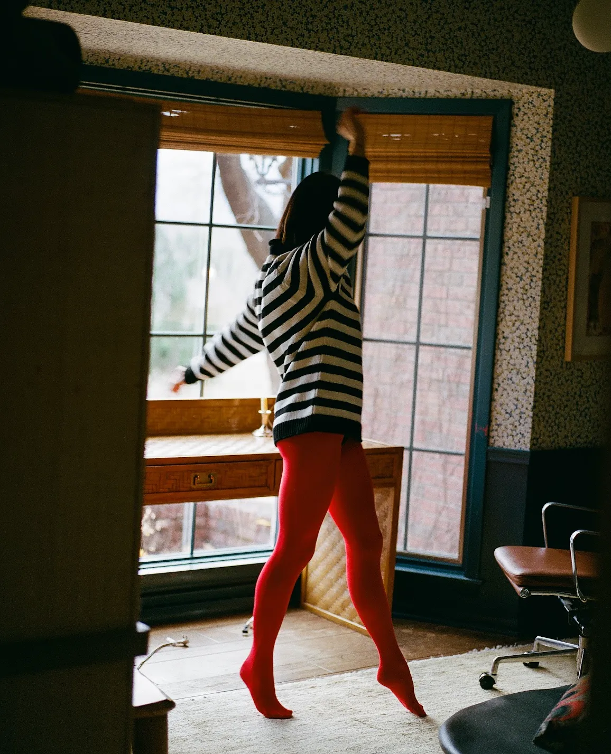
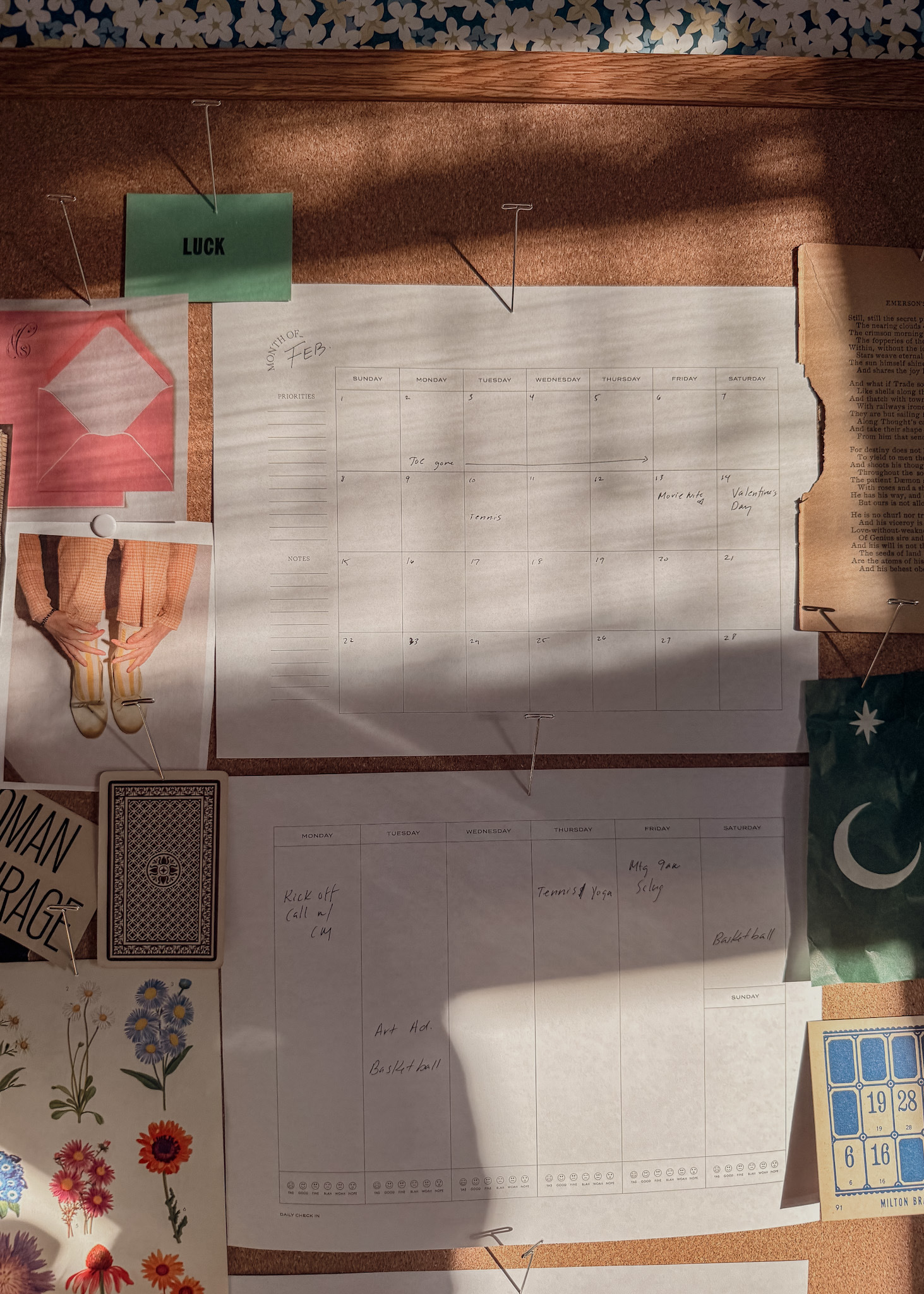
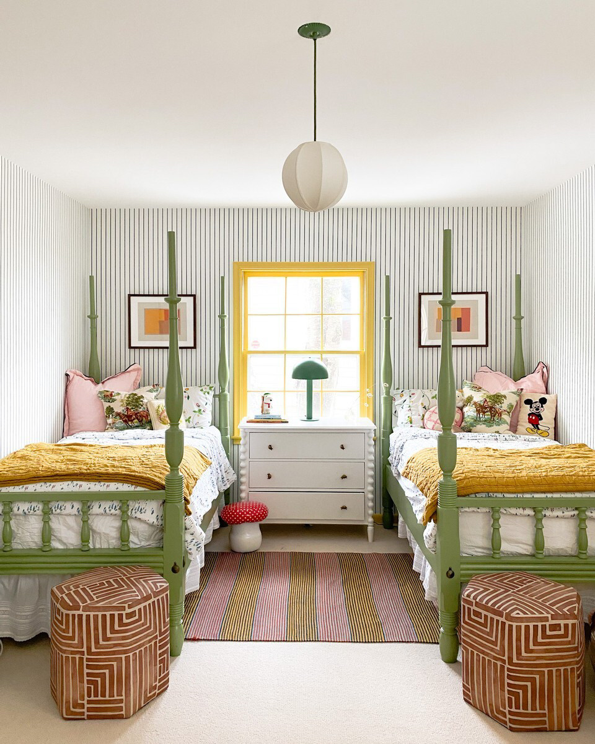
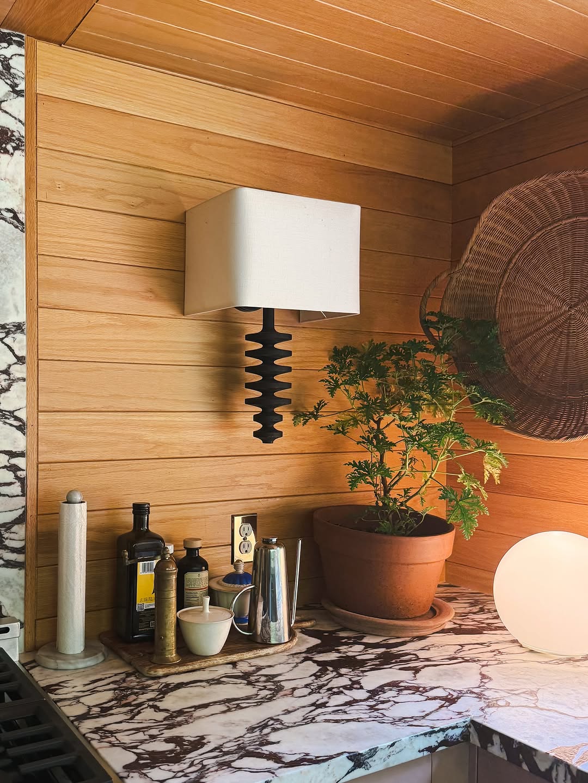

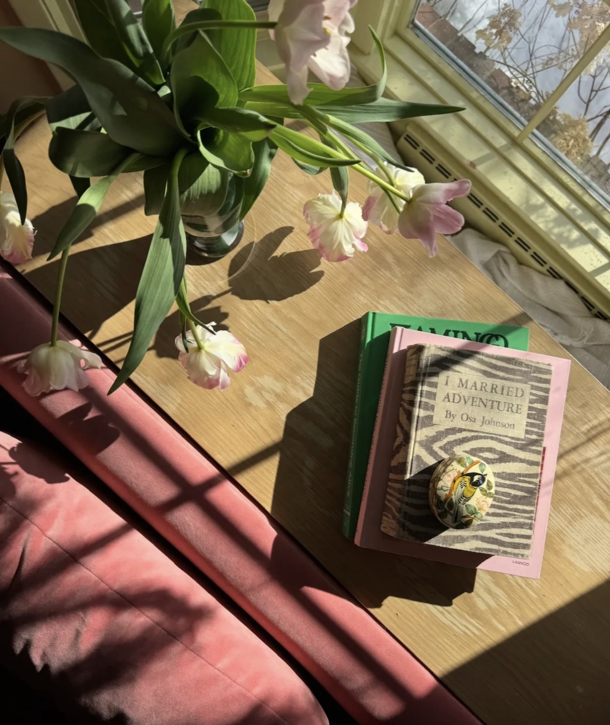
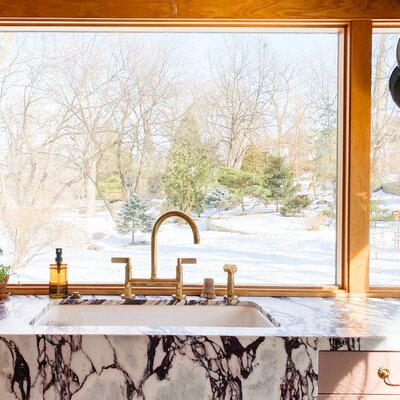
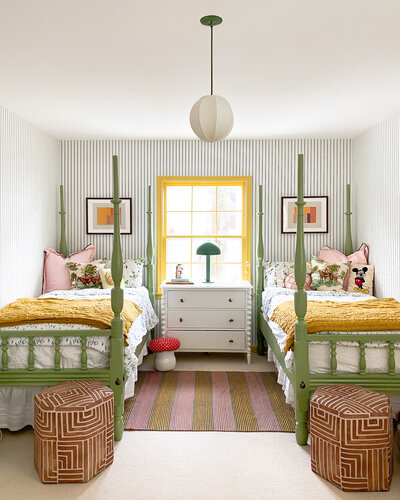

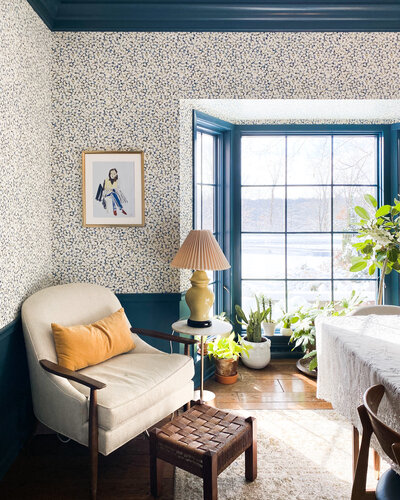
I’m really looking forward to the construction finishing! It’s going to look so good. The layout especially is so exciting to me. It seems like it’s going to be such a beautiful and functional space. Thanks as always for sharing!
Thanks for your comment!! Can’t wait to share the finished space so soon.