

There is a moment in every home project where I get cold feet about my original plan and want to change something. Sometimes it’s just a paint color and other times, like with this kitchen remodel, it involves changing the layout entirely.
At the start of June, I began toying around with the idea of opening up a part of the wall between the kitchen and foyer and adding hanging shelves in the opening. Not long after, I found out we actually had the flexibility within the construction plans to bring down more of the wall and create a kitchen island between the kitchen and the foyer. This was when my wheels REALLY started turning. (If you missed me talking through this idea a month ago, you can watch through the Instagram Stories in this highlight!)
After going back and forth on whether to extend our kitchen remodel into the foyer, we came to a decision. I felt our decision was worthy of a blog post because there can be a lot to learn about how last-minute changes to design plans have the power to affect all of the parts and pieces of a project. Plus, I’ve talked to many folks in the W&D audience who have had similar questions arise when updating older homes, adding additions, and moving through slow and/or DIY remodeling projects.
Without further ado, let me walk you through my decision-making process around whether or not to extend the scope of the kitchen remodel.


Why we’ve been considering extending the kitchen into the foyer
We’ve never really known what to do with the foyer space (previously known as the music room) that sits in the center of our home. We tend to use it as an extension of the central hallway. Before the kitchen remodel, we often found ourselves hanging out and spending time in the room, but we’ve never known how to intentionally use it in a way that truly works for our family. This is why I’ve been really interested in shifting the foyer to make it work better for us, and visually connecting the space with the kitchen could be one way to do just that.


Would this change extend the timeline and increase the cost of the remodel?
Yes, it would. We would need to move some electrical wiring, plus purchase and install another slab of stone for the countertop. Plus, the colors I selected for the kitchen (view our material selects in this post!) clash with the stained glass ceiling in the foyer, so we would have to rethink our color selections as well.




Here’s why we decided not to extend the kitchen
I was sitting in the kitchen one day recently, thinking through how we might use the foyer space as an extended part of the dining room. It made a lot of sense from the point of view of the kitchen, but when I looked at it in terms of the broader style of the house (and from the perspective of closed concept living, which we’ve grown to prefer in this home), I realized the change would have made a more open, modern layout. It would have created a space that, architecturally, especially with the island’s placement in the center of the house, would have been confusing in the context of the rest of the home’s style. In this instance, inserting this additional feature into a room with a more traditional style would have made the new, more modern part feel less fully integrated in the space. It would have been a bandaid solution that then created a different problem.


We also would’ve created an odd wall connecting the kitchen to the peach room. The floor plan would’ve been open but there would have been a pillar in the middle of the house that wouldn’t have felt intentional.
Additionally, our choice came down to balance and symmetry and the proportions of the space; knowing how much I like symmetry and for things to feel balanced, making this change wouldn’t have been the right decision. Sometimes a layout update may be helpful for the flow of traffic in a home but that doesn’t mean it’s fitting with the overall style. It’s a personal choice, and there are always upsides and drawbacks to both decisions.
In the end, we’ve decided to stick with the original plan.
So, what will the foyer become?
We still don’t know what the foyer will function as! For now, we’ll continue to think of it as a sort of sitting room. The next step will be trying different layouts and figuring out how the entry, foyer, and peach room work together. I’m already beginning to work on this phase of the design and I’ll dig into it even more once the kitchen remodel is wrapped.


If everything goes according to plan, we should be back in our kitchen in a month and a half (or so!!). I’ll be sharing a remodel progress check-in post on the blog later this month, and then we’ll be moving toward the date of completion! I cannot wait to share it with you all.


Kate is the founder of Wit & Delight. She is currently learning how to play tennis and is forever testing the boundaries of her creative muscle. Follow her on Instagram at @witanddelight_.
BY Kate Arends - July 5, 2021
Most-read posts:
Did you know W&D now has a resource library of Printable Art, Templates, Freebies, and more?
take me there
Get Our Best W&D Resources
for designing a life well-lived
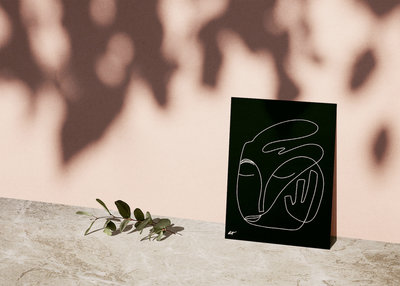

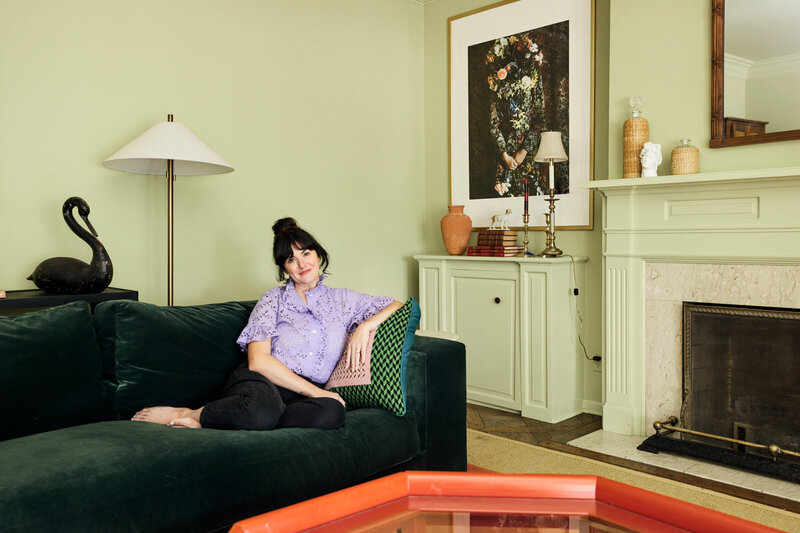

Thank you for being here. For being open to enjoying life’s simple pleasures and looking inward to understand yourself, your neighbors, and your fellow humans! I’m looking forward to chatting with you.
Hi, I'm Kate. Welcome to my happy place.


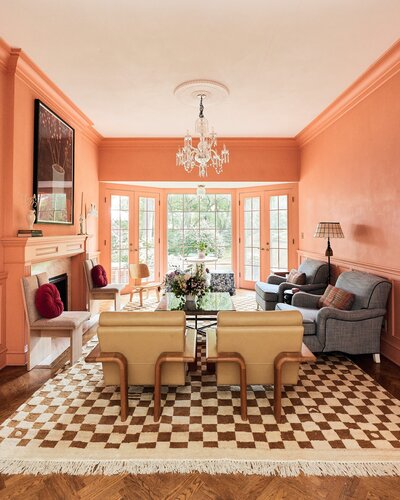

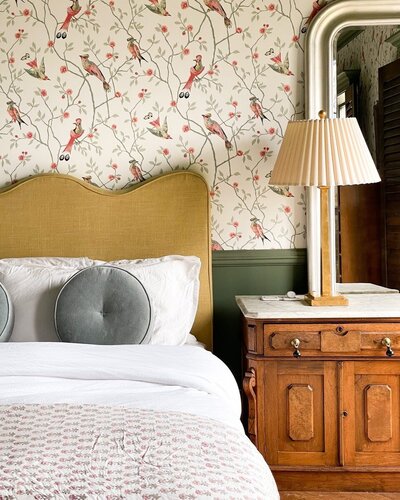

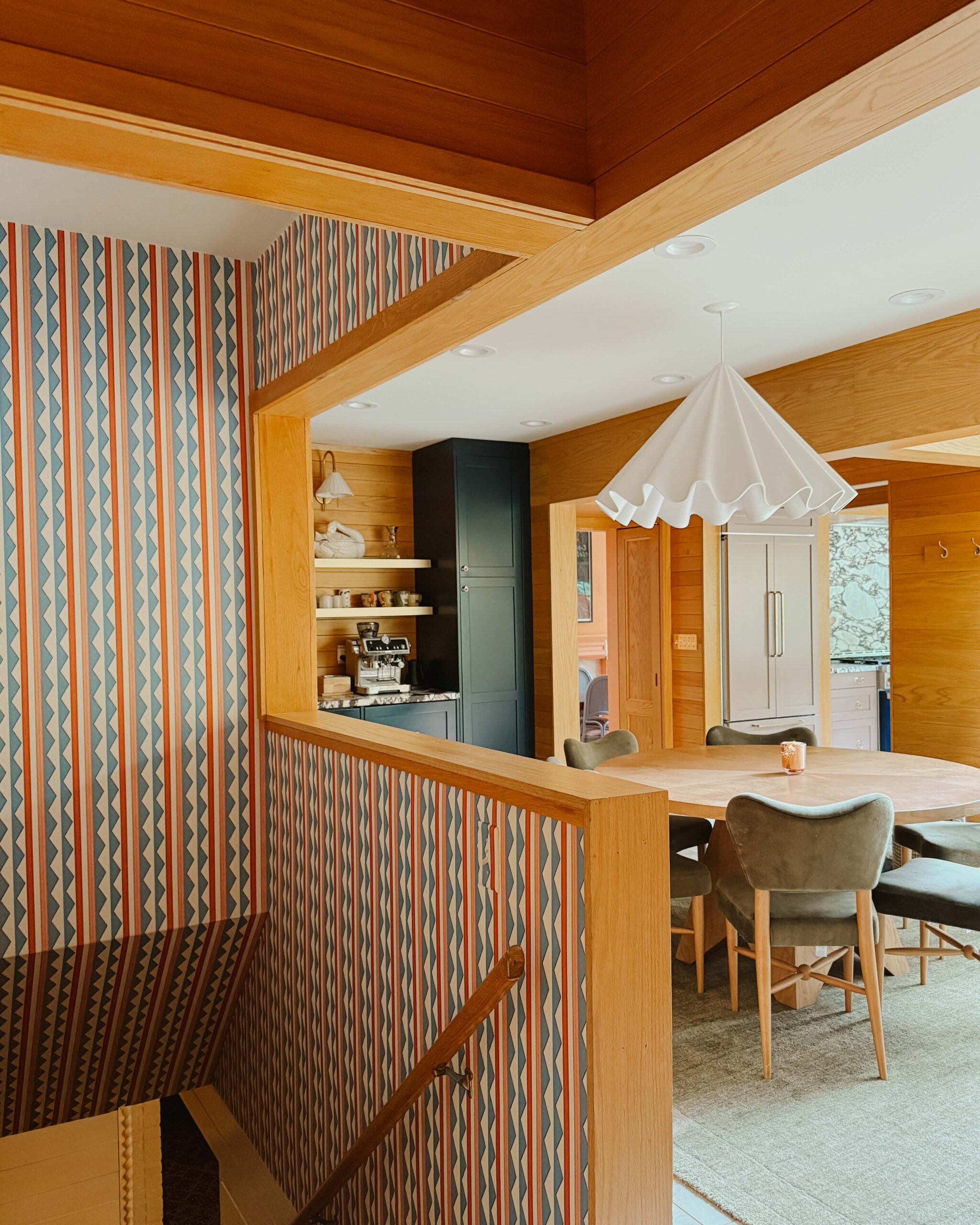
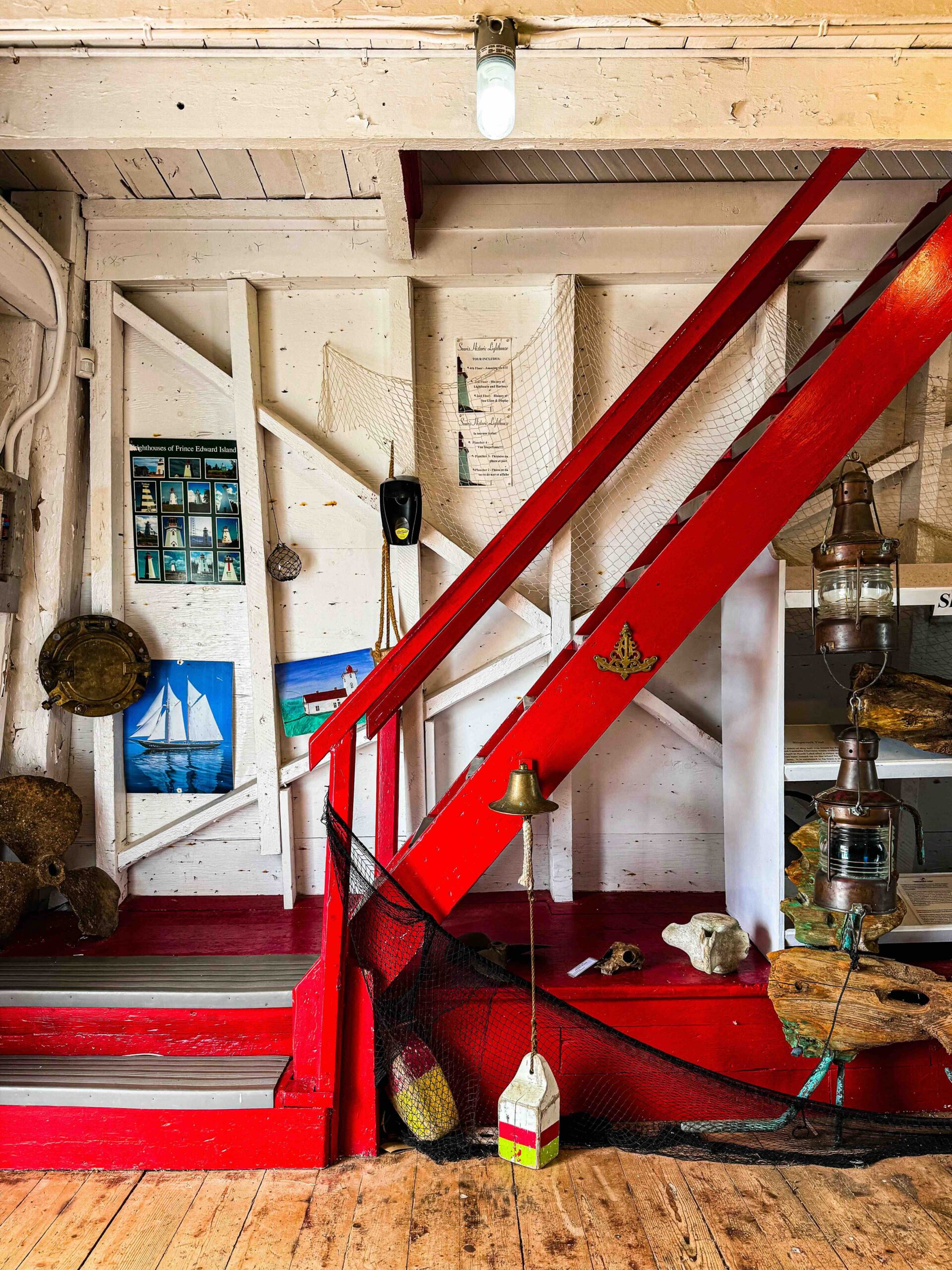



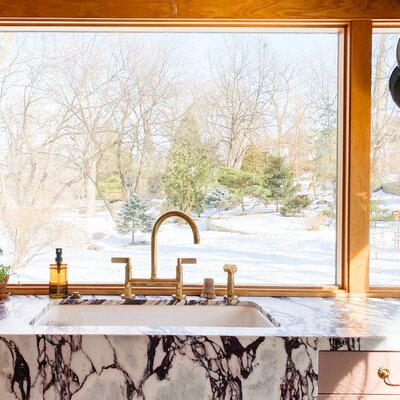
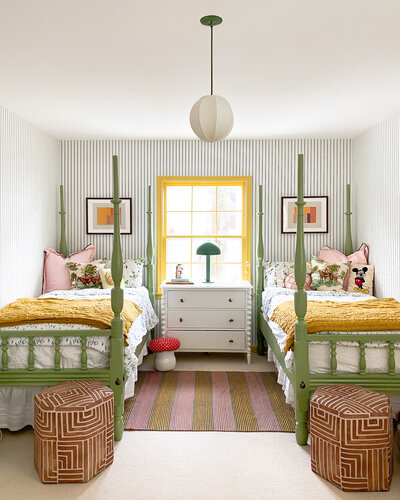

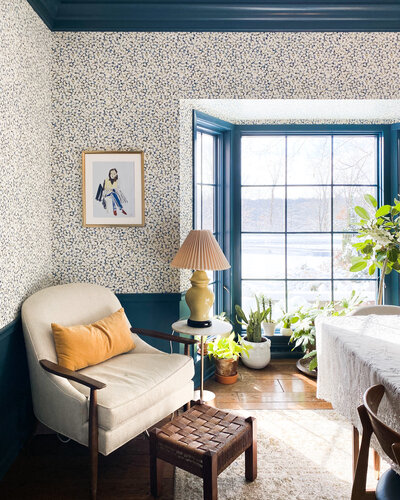
Just thinking, is it possible to make the foyer the dining room? Then that big beautiful room by the kitchen could be a great family room.
Yes to this! Having the dining room in the middle room would make a lot sense, especially when entertaining a larger group. And moving the living area to the peach room would help from an entertaining stand point as well.
This is a good point! I shared a couple of thoughts in a reply to the original commenter above, but nothing’s been ruled out yet!
Also yes to this! I would love to hear Kate’s opinion about this. Seems to me a great dining room but ofcourse I haven’t been in the room so I haven’t got a feeling about it. The beautiful peach room can get more use as a family room.
Thanks for sharing your thoughts! I love hearing all of these great ideas around the layout. I shared a couple of thoughts in a reply to the original commenter above!
We’ve definitely thought about it! It feels a little strange to have a dining table directly in front of you when you enter the house but it’s not something we’ve ruled out! The layout we’re leaning toward right now will likely have a small table and a (somewhat) formal seating area, but time will tell.
This room could be so many different things. I see it as a transitional space. I don’t see it as dining room or open kitchen because it’s in the middle of it all and too close to entry. If you get a lot of light in there it could become another green room with reading space. If you don’t get enough light it could provide library space. The problem is that your house is big enough to have library in a different room, in your office, kids’ books in their room,etc. But if you do need overflow space for books… Read more »
Thanks for your comment, Lane! We’re definitely thinking along the same lines as you. We want this to be a flexible room that people can pass through during gatherings and in daily life. I’d love to have some art and other things on display. I’m looking forward to bringing it all together in the not-so-distant future.
What if it was just a “lounge” space. that in-between of just finished or starting dinner but don’t want to be sitting at the table yet.
Oh yes, I second this.
I love this layout idea!! We’re leaning toward a sitting area like this at the moment.
Deciding not to extend the kitchen into the foyer was for SURE the right move! It keeps the integrity of the home and design ✨
Thanks for your comment, Shar!
Turn the foyer into the library. Cases of books/ art are visually appealing as well as purposeful…why close them off behind a door?! Turn the library into another bedroom or expand the master bedroom adding a beautiful walk in closet or lounge area.
I like where your head’s at! It would be in phase two (or three?) rather than in the near future, but I’ve definitely thought about expanding the main bedroom.
I think the music room is technically an atrium, so fill it with plants! Add a bar cart and some lounge chairs so it doubles as a parlour for entertaining guests before and after dinner.
This would be a great use for the room!!