

You might recognize this space as the “music room.” When we moved in, there was a baby grand piano, hand-painted wallpaper, and parquet flooring. It may seem wild that we have removed just about everything, but design is often about deciding what to keep for practical reasons and incorporating elements that enhance the space and make your heart sing. We have contemplated what to do here for months and are finally ready to start working on it.
Let’s look at a couple of early photos before we dive into our future plans. This is what the foyer looked like when we first toured the house.


Here’s what it looked like (pointing in the opposite direction) not long after we moved in.


This central space, and how it connects to surrounding rooms, now feels so much more cohesive than when we first stepped foot inside the house. I’m excited to get into the design plans with you today…
Welcome to our new dining room!
It’s always been tough to decide on a design and layout for this space. It’s in the middle of the house and in order to get to any other room from the front door, you have to pass by or through it.
It’s a really special space, featuring an ornate stained glass window on the ceiling, and finding a way to make the area both functional as a glorified hallway and usable for our family is worth the effort. For a while, we have left the room open and used it as a play area, a stage for our kids’ dance parties, etc. But now that the kitchen is done, we are ready to take on the challenge of turning this space into a dining room that also doubles as an extended foyer.


Here’s what we’ve updated so far:
Back in 2020, we got this project started by removing the original mural wallpaper and, throughout 2021, we have been slowly working on making additional updates, so a lot of work has already been done. Here is a quick list of what we’ve been up to this year. We:
- Replaced the flooring
- Swapped out the light fixture
- Added secondhand chairs and the table from the entryway (We emptied the room for painting on the day we took these photos, but you’ll see these pieces in future posts!)
- Added a new rug from Chairish (You’ll also see this rug in future posts!)
- Replaced the baseboard
- Added square paneling below the chair rail
These are the additional updates we plan to make:
Change the trim and paint the woodwork (including the ceiling)
This space is adjacent to the peach room, which has a different style of trim and molding. We plan to add some trim woodwork to tie the design elements in these two rooms together, as well as paint all of the trim throughout the room.
Add wallpaper above the chair rail
I am still working through what this will look like, but it’s something I want to add to the space. The wallpaper will most likely be a smaller print or a texture that’s more subtle than some of the other wallpapers we’ve installed in this house.


Add a few new furniture pieces
We need to find a table that can break down to something quite small for daily use, then expand to seat 10-12 during formal occasions like holidays. We may or may not find new chairs down the line. I am also looking for an antique hutch that will display plates and hold tablecloths, candles, candleholders, and other items we use for entertaining. We will also include some large, low-light plants that should thrive under the stained glass.
Add artwork
I’m focused on finding artwork to flank either side of the entryway casing and would love to find some kind of textural, large statement piece for the largest wall (pictured below). One idea I’ve had is to do gallery walls on every wall to draw your eyes up to the ceiling, but I’m still working through this!
Update the overhead light
At some point, we’ll most likely swap out the overhead light for something different. This is a change we would make down the road, depending on what we decide for the wallpaper.


What’s the estimated timeline for these updates?
Here are some general answers:
- Trim paint: October 2021
- Wallpaper: Early 2022
- Furniture: I plan to slowly collect these pieces over the next six months.
- Artwork: I plan to slowly collect these pieces over the next six months.
- Overhead Light: 2022
Stay tuned for more details in the near future!


Kate is the founder of Wit & Delight. She is currently learning how to play tennis and is forever testing the boundaries of her creative muscle. Follow her on Instagram at @witanddelight_.
BY Kate Arends - October 18, 2021
Most-read posts:
Did you know W&D now has a resource library of Printable Art, Templates, Freebies, and more?
take me there
Get Our Best W&D Resources
for designing a life well-lived
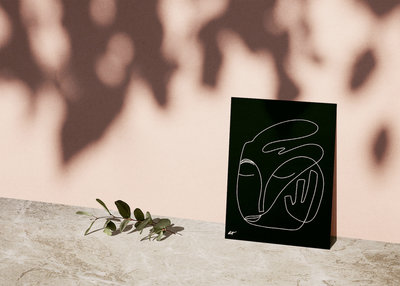

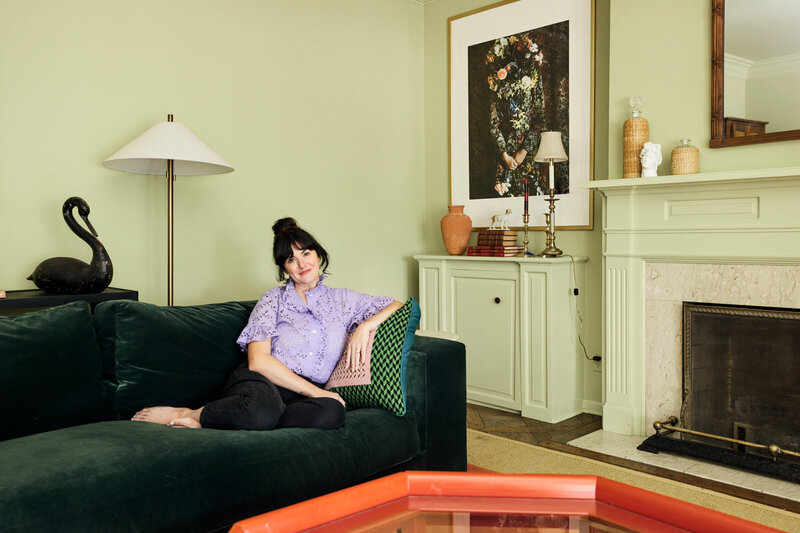

Thank you for being here. For being open to enjoying life’s simple pleasures and looking inward to understand yourself, your neighbors, and your fellow humans! I’m looking forward to chatting with you.
Hi, I'm Kate. Welcome to my happy place.


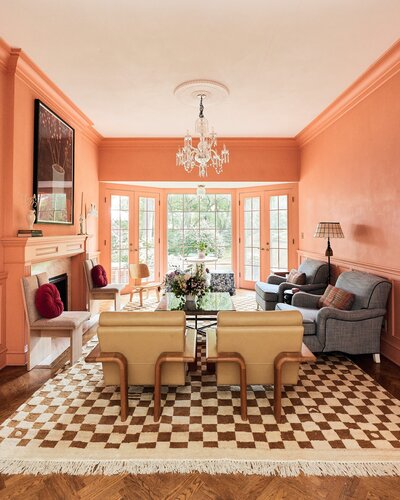

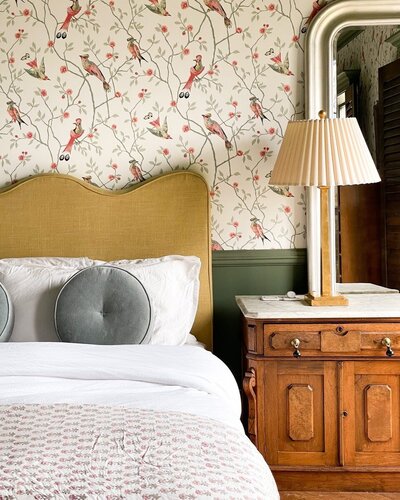

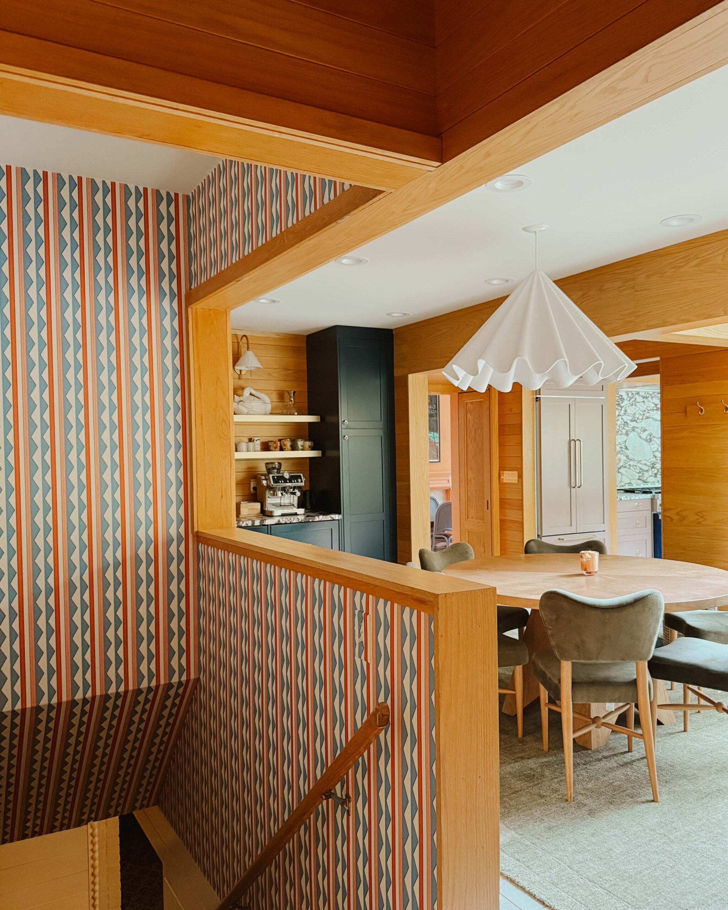
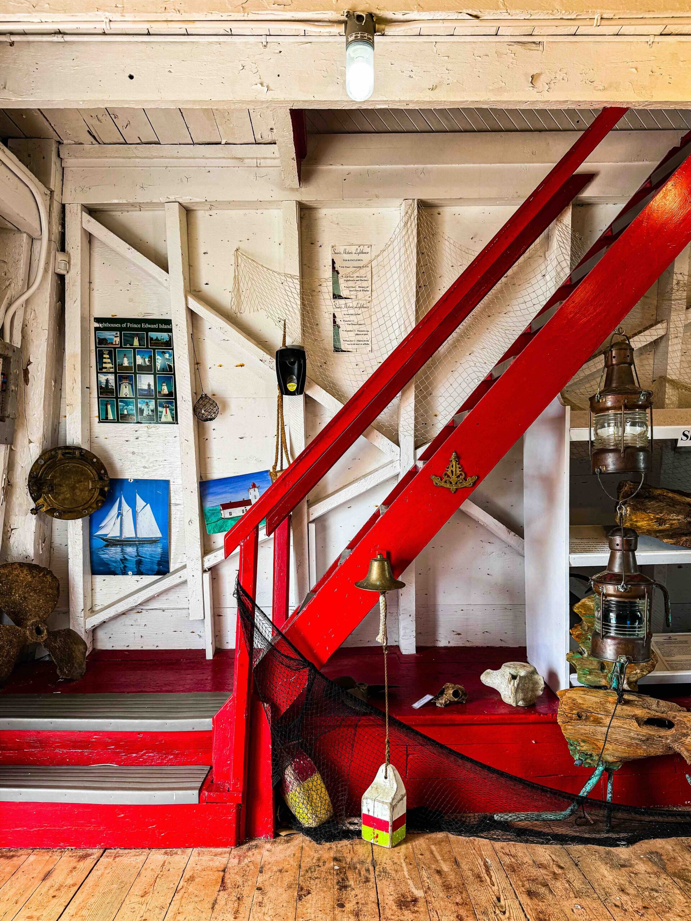
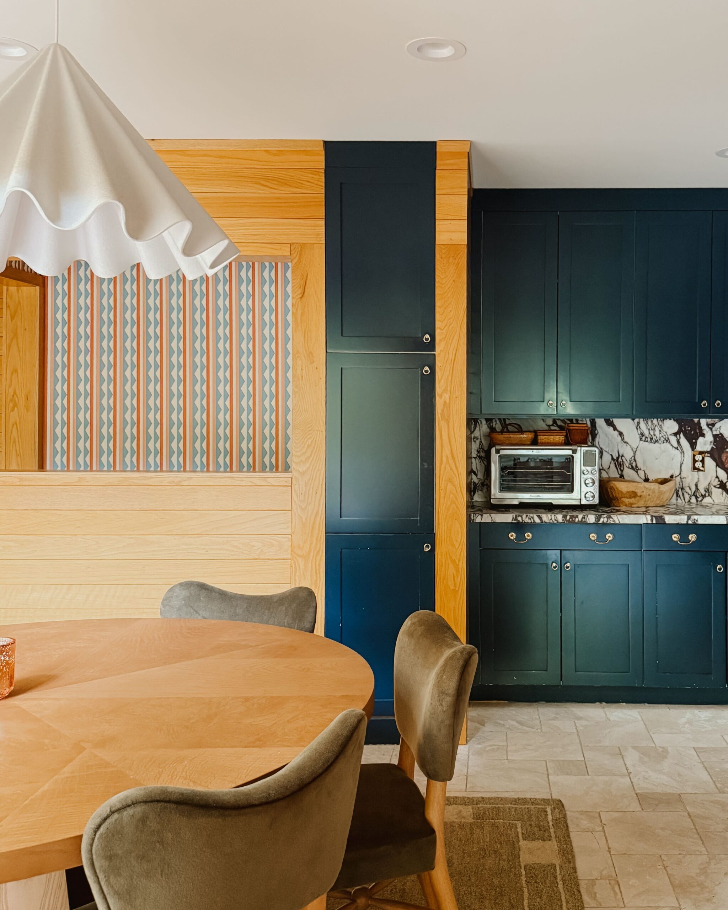
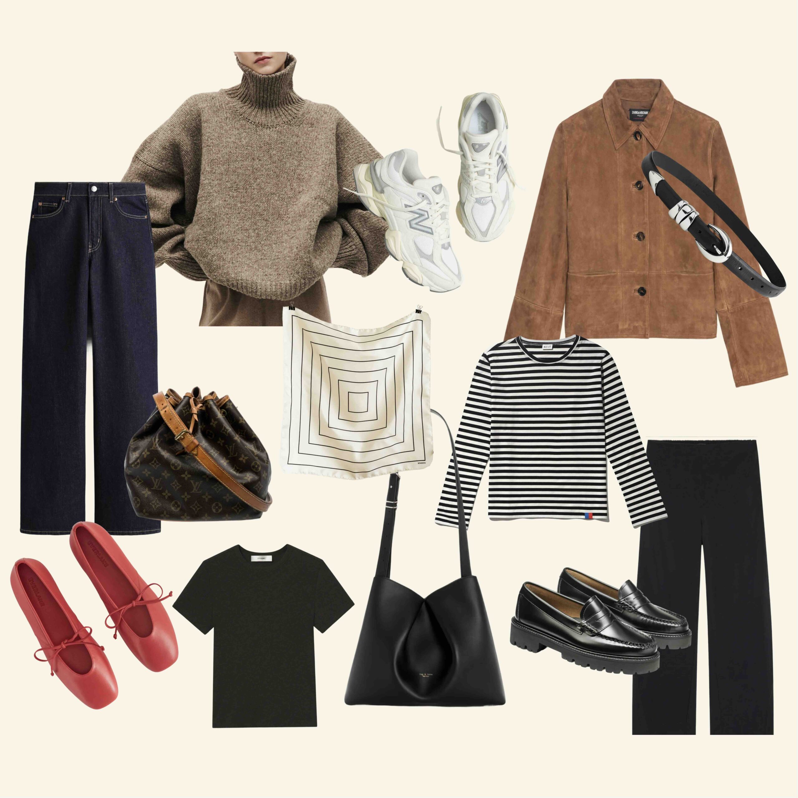


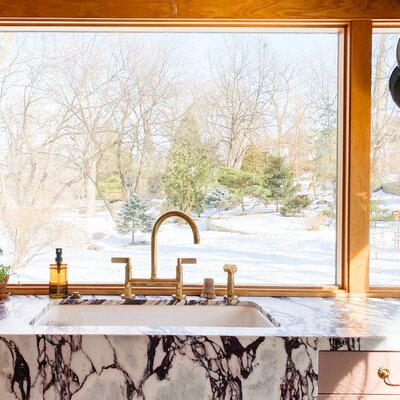
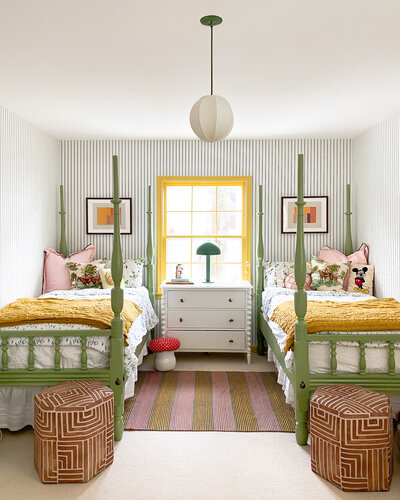
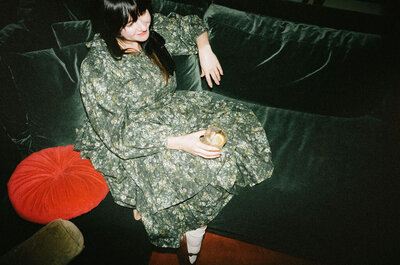
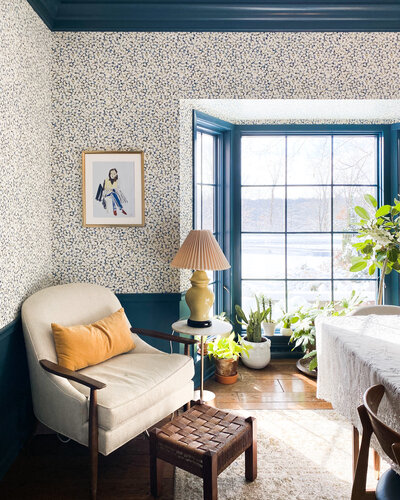
What an amazing space to have a dinner party in! I can imagine being a guest, sitting back after dinner amid the buzz of music, full bellies, conversation, laughter and a glass of wine and just staring up 😍
YES. That sounds delightful. The ceiling is definitely made for staring!
What a beautiful room…..I love the light coming in from the ceiling windows…..it feels like one of those spaces where, when you are in it you could be anywhere in the world. I can’t wait to see it finished
I love that perspective!
OK I LOVE this room as a dining room! Hooray!
I’m glad to hear it! We really love it so far.