

Back in December, I shared my plans for updating the design of our basement family room. The list of updates was ambitious and costly; it included fresh paint galore, a new layout, lots of new furniture, and potentially new overhead lighting. While some of these updates are still on my list in the future, we’ve scaled our plans way back since then.
Today I’m sharing a look at our pared-down plans for the basement design, including the two changes that are my current focus and additional updates we might make in the future.
Why We Want to Change the Basement Design
We don’t spend a lot of time down here in the summer but once cooler weather (and holiday hosting) arrives, I know we will. I want to give this space a refresh before that time comes. One of the biggest goals I have for this area is to visually brighten it.
1. This Spring, I Changed the Layout
A few months ago, I spent a few hours sliding furniture around the basement, trying to find the arrangement that would be most functional for how we use the space. We love the resulting layout.
Before, the TV was on the wall to the right of the fireplace (see image below), and the sectional was directly across from it. The previous placement of the sectional blocked the working fireplace and made the space less functional, particularly in the cold winter months. The new layout is so much better for us, in that sense especially. The flow of the space works well not only for family time but also when we’re hosting larger groups of people.


2. Next Up: Painting the Brick
We’re moving slowly with basement updates, tackling one thing at a time. This weekend, I’ll be doing a limewash paint finish on the brick surrounding the basement fireplace. I intentionally haven’t moved forward with many design projects since I started my spending freeze and I’m excited to get back into the swing of things (on a relatively small scale).
This brick wall is the largest in the basement, aside from the brick in a nearby hallway, which I painted shortly after we moved in. I think it will pack the biggest punch when it comes to painting updates in the space. With the new layout, it’s also the focal point of the room now, which makes it feel like a natural starting point when it comes to painting.
I put out a vote on Instagram earlier this year asking what color you thought we should paint the brick and got so many good responses and ideas. I’ll share the color I chose on W&D soon after I’m done painting!
Additional Updates Planned for 2022
I don’t have anything else planned for this year, but never say never??
Eventually, we’ll swap out some of the furniture. I’ve started collecting ideas for what these new pieces might look like, but there’s absolutely no rush to do this. When we do update the furniture, I plan to use the current layout as a general blueprint when it comes to the scale and shape of the pieces we’ll choose.
We’re also considering adding a mounted projector and motorized screen to the basement in the future. We recently got an outdoor/indoor portable projector that we’re planning to use in the basement playroom for now (that room has a better space in which to set it up). If we like using it, we’ll likely eventually invest in a higher-quality, stationary projector for the basement family room.


What I’ve Gained From Slowing Down on the Basement Design Project
I’ve gained a specific kind of appreciation for what I already have by slowing down and not constantly trying to “fix” things. I’ve saved money along the way. Slowing down has also provided a really wonderful emotional benefit, reducing the overwhelm and fatigue that tends to come from biting off more than I can chew.
Editor’s Note: This article contains affiliate links. Wit & Delight uses affiliate links as a source of revenue to fund operations of the business and to be less dependent on branded content. Wit & Delight stands behind all product recommendations. Still have questions about these links or our process? Feel free to email us.


Kate is the founder of Wit & Delight. She is currently learning how to play tennis and is forever testing the boundaries of her creative muscle. Follow her on Instagram at @witanddelight_.
BY Kate Arends - July 18, 2022
Most-read posts:
Did you know W&D now has a resource library of Printable Art, Templates, Freebies, and more?
take me there
Get Our Best W&D Resources
for designing a life well-lived
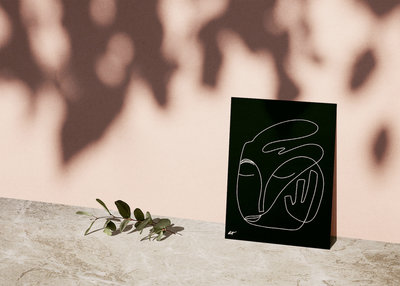

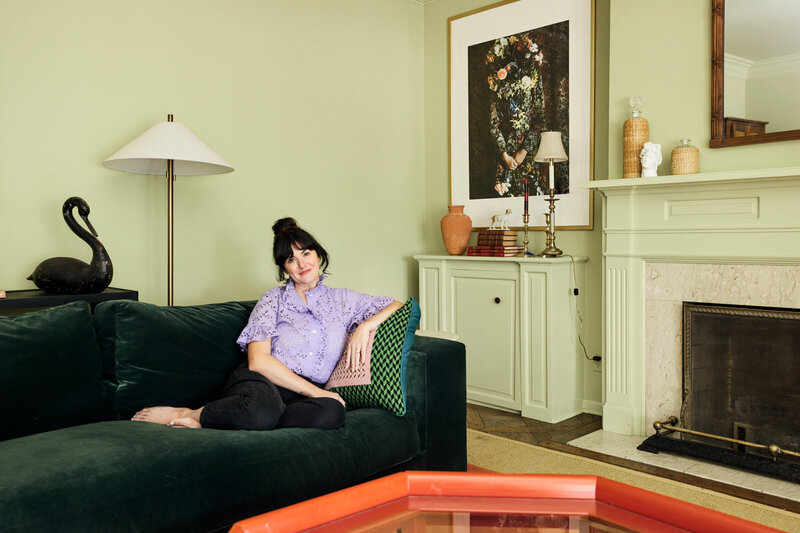

Thank you for being here. For being open to enjoying life’s simple pleasures and looking inward to understand yourself, your neighbors, and your fellow humans! I’m looking forward to chatting with you.
Hi, I'm Kate. Welcome to my happy place.


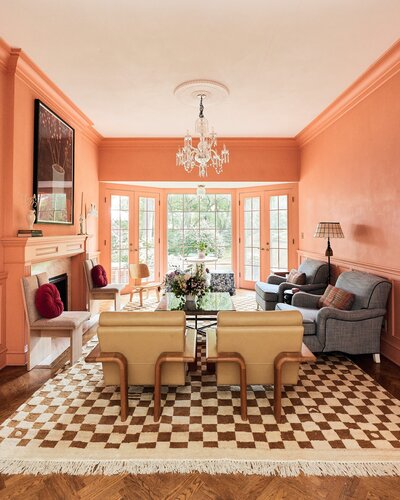

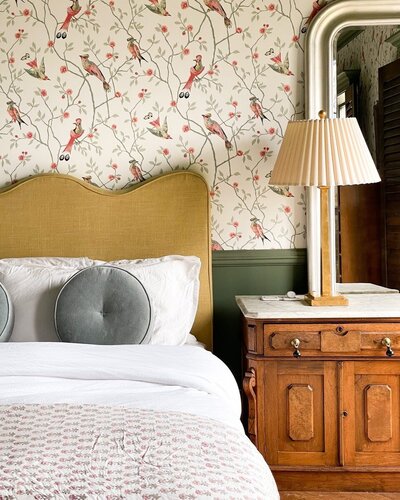

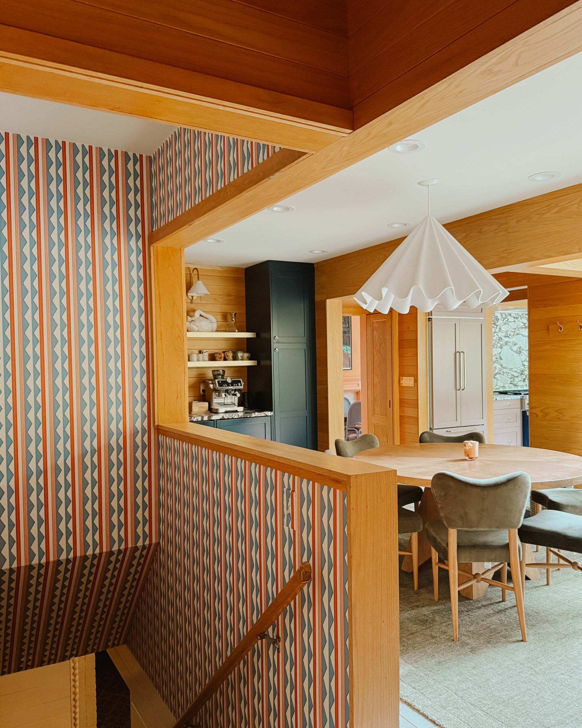
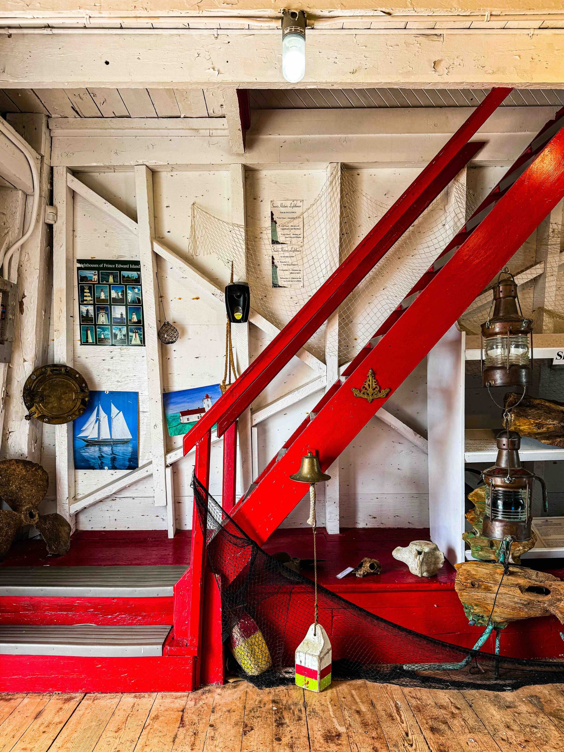
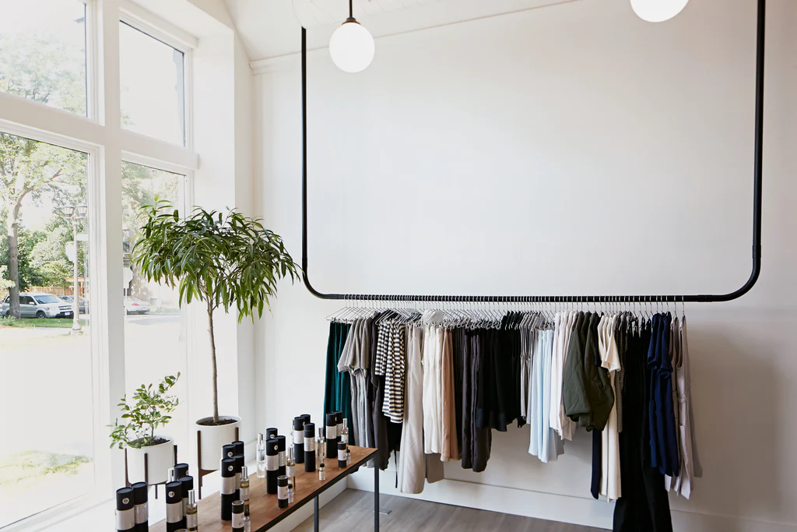
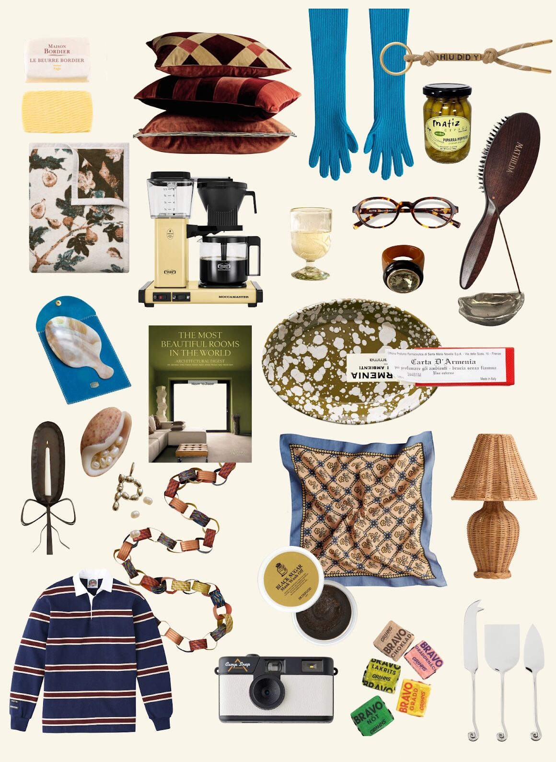

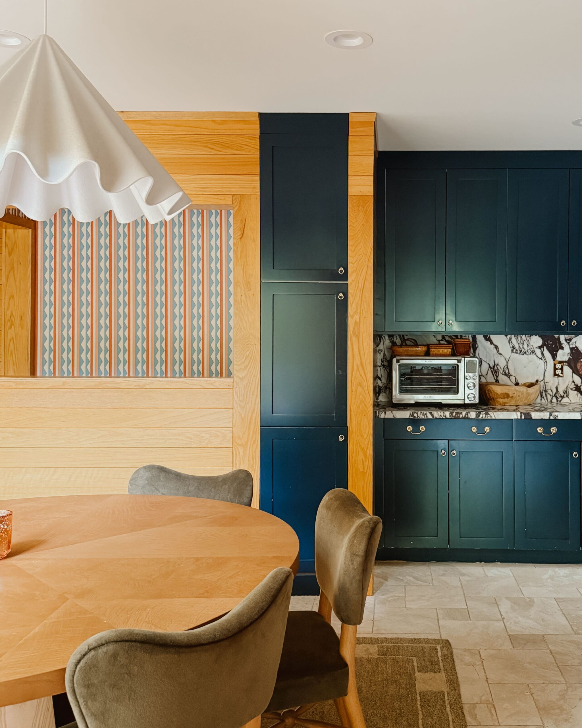
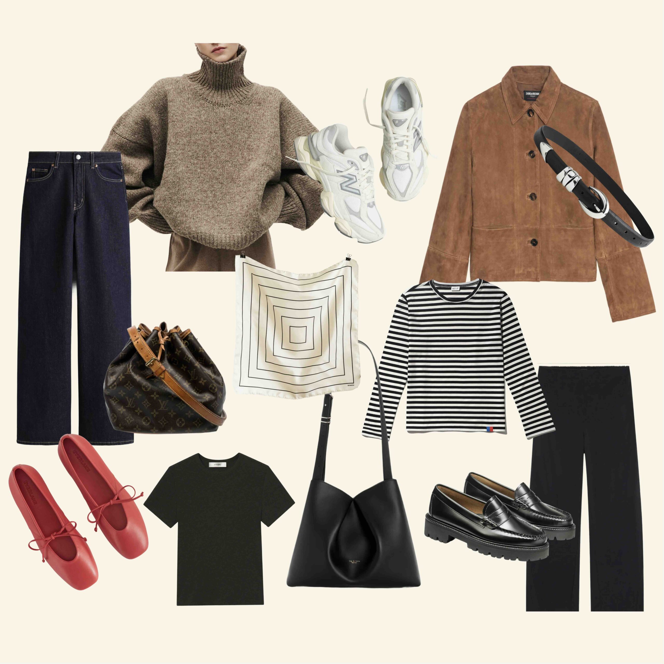

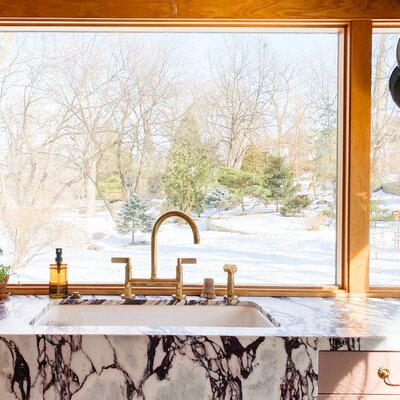
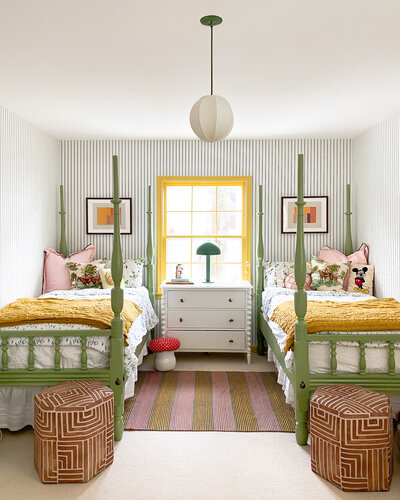
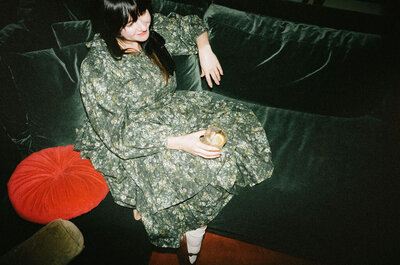
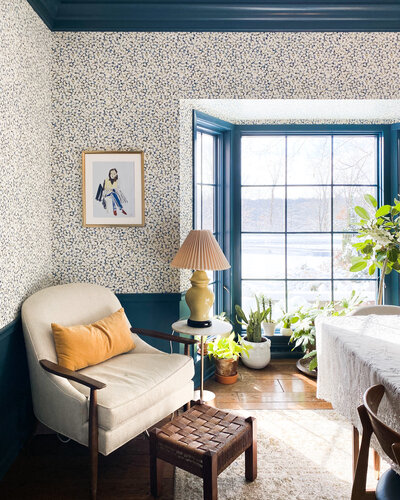
Sometimes less is more. The floors are beautiful. The new layout – perfect
Thank you so much!
We have a very similar kind of brick on our St Paul fireplace that I’m thinking of painting. Very much looking forward to seeing how yours turns out!
Thank you! I’ll share more soon!
Are you integrating sustainability in your interior decoration? Such as buying pre-loved furniture, and also making sure that the furniture you want to swap gets a second life with someone else?
I often buy antique furniture and many of our well-loved pieces have found new homes with others over the years. These are great points, thank you for the helpful reminder!
Very well!