

Welcome to our basement family room, what may very well be the most challenging design project in this house. This space is large and oddly shaped with tons of character. There are plenty of opportunities to design intentional areas for our family to hang out, host, and make memories.
Let’s dive into our design plans for this space!
Why we want to update the design of the basement family room
We didn’t use the basement very much in the first year we lived here. It sort of became a dumping ground for stuff rather than a place we felt drawn to spend time. We did hang a TV and create a sitting area around it, although we’ve rarely found ourselves making use of the space. This part of our home has quite a large footprint and we want to turn it into a space we’re actually utilizing.


Our goals for this project
Joe and I began the design process recently by intentionally thinking about the primary purposes we want this space to serve for our family. Here’s what we came up with.
- One of our biggest design goals is to make this dark space feel lighter and brighter.
- We want to create a really relaxing space where we can have a movie night, watch sports, and let the kids truly go wild—build forts, play with nerf guns, etc. Right now our green family room serves this purpose upstairs, but it’s not exactly intended to be a place the kids can really let loose and have fun. To an extent, the basement family area already meets this goal, but we want to explore layout and furniture options that will really help maximize this purpose.
- We want this to be a really comfortable space where extended family members can stay when they come over. We already have a small kitchenette and a bathroom in the basement, and we may look into adding another sleeping option (on top of our existing pull-out sofa bed).
- We also love wine and entertaining so we want to consider ways to make more use of the adjacent wine room.


Here’s what we’ve updated so far
- Painted part of the brick white (You can see this area in the photo below.)
- Painted the walls in the family room area white (Previously, the walls were a tan color.)
- Added a small kitchenette in early 2021, which has served us well (especially during the upstairs kitchen remodel)
- Sorted through the aforementioned stuff and made numerous Goodwill donation trips


These are the additional updates we plan to make
Make the space lighter and brighter. Here’s what we’ll do to achieve this:
- Paint the woodwork white
- Paint the ceiling white (We’ll likely leave the beams on the ceiling their natural wood color.)
- Paint the remainder of the brick white
- Paint over the wall tile in the kitchenette hallway (You can see this area in this blog post.)
- Potentially add wallpaper
Decide on a layout
I’ll start by creating a general floor plan (I use floorplanner.com) to help figure out a layout that will work better for our needs. This will include ideas for better storage and ideas for how to make the best use of the “nook” areas next to the closets. The layout will also inform what size furniture pieces will work best in the space.


Decide on design finishes and furniture
I’ll create mood boards that will help us make decisions about design pieces like rugs, tables, seating options, and furniture that can provide storage solutions. We’ll also look into whether we want to swap out the overhead lighting for something different.
The estimated timeline for these updates
- Paint: January/February 2022
- Layout/mood boards: January/February 2022
- Wallpaper: Spring 2022
- Furniture: Summer 2022 (Fingers crossed, depending on shipping timelines!)
- Lighting: Summer 2022


Stay tuned for more details!


Kate is the founder of Wit & Delight. She is currently learning how to play tennis and is forever testing the boundaries of her creative muscle. Follow her on Instagram at @witanddelight_.
BY Kate Arends - December 13, 2021
Most-read posts:
Did you know W&D now has a resource library of Printable Art, Templates, Freebies, and more?
take me there
Get Our Best W&D Resources
for designing a life well-lived
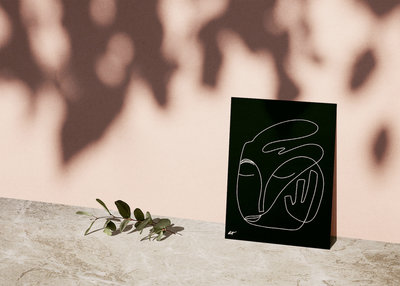

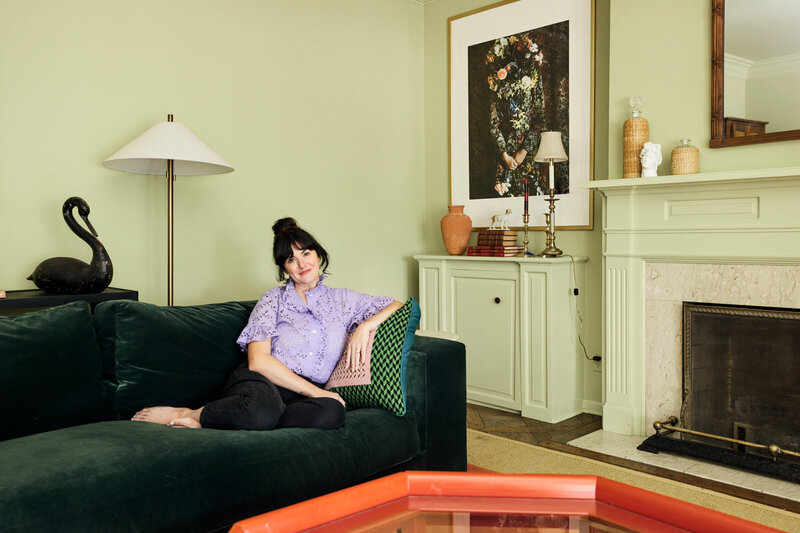

Thank you for being here. For being open to enjoying life’s simple pleasures and looking inward to understand yourself, your neighbors, and your fellow humans! I’m looking forward to chatting with you.
Hi, I'm Kate. Welcome to my happy place.


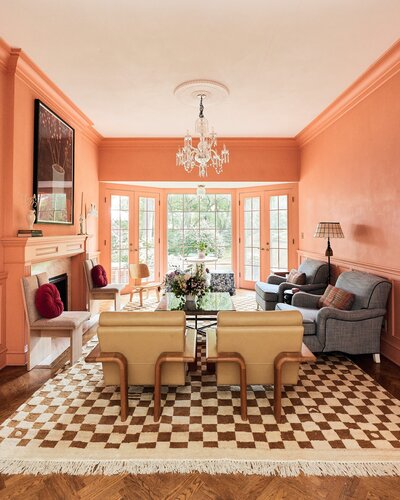

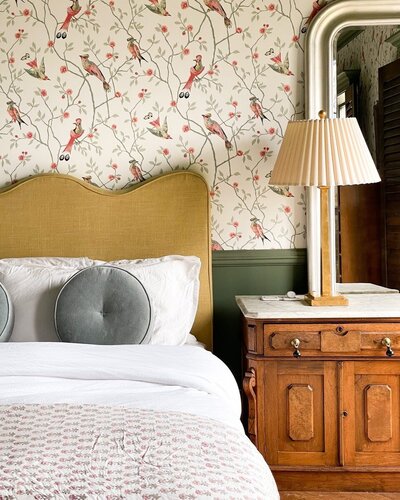







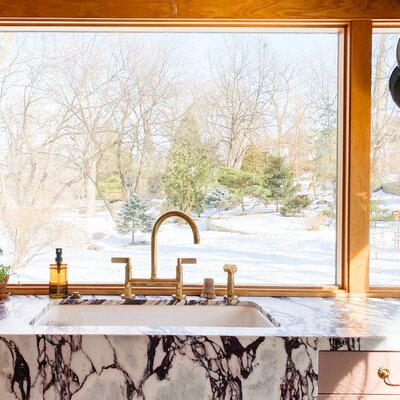
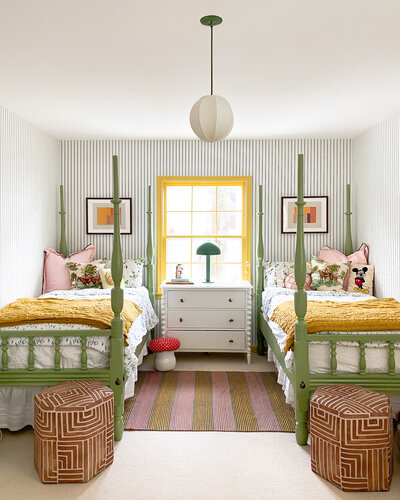
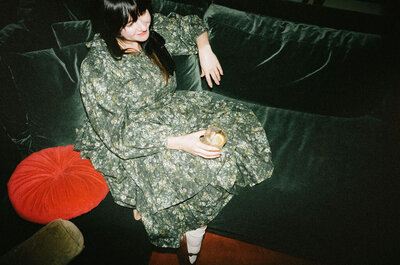
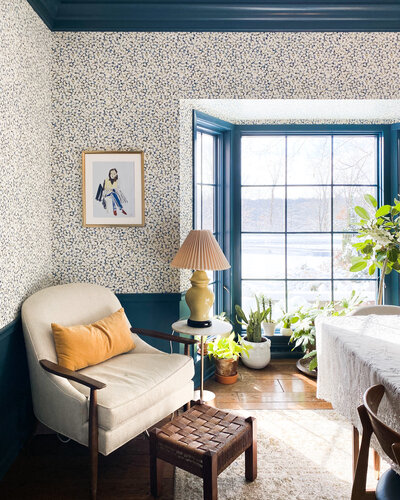
This is going to be fun to follow! Is your basement completely under ground, or do you have windows somewhere? I dont think I can spot any on the pictures. I’m asking because my basement needs a redesign as well, but are much smaller, and need to serve as a permanent living space, with a childrens bedroom. We have these highly placed small typical basement windows, but they are so hard to design around? In general I would love to hear more about your thinking regarding how to make a basement feel less like a … basement. 😅
It’s underground with one small, high window (you can kind of see it in the second-to-last photo here). Making the basement feel less like a basement is one of our objectives too (mainly in terms of making it less dark). I’ll be sure to share any design insights I come up with in the process!
Love the leather lounger! Where did you purchase? Great space. You have terrific style.
Thank you! The leather lounger is from CB2 (link here).
Looking forward to this! As a fellow Saint Paul resident I’m also curious which Goodwill your donation spot is, ha.
Ooo I second this! Which goodwill?? And will you post when you’re making a run? 😂
Hello! Our most recent donations actually went mostly to the Chanhassen Goodwill (and a bit to Chaska)!
Hello! Our most recent donations actually went mostly to the Chanhassen Goodwill (and a bit to Chaska).
Thank you for not posting you life story just to make the article longer. You stayed focused on the work—short and sweet. Good work.
Love it! Does the basement meet the 7′ 6″ floor-to-ceiling code standard? If not, how are you managing that? We have that problem with our minimalist ranch in Roseville. Trying to figure out a workaround.
Our ceilings here are exactly 7’6” but in our last house, the basement ceilings were around 7’. McDonald Remodeling was great to work with for handling those issues during our basement update in that home!
What a cool space! Can’t wait to see how you transform it.
xo Jessica
<a href=”https://anindigoday.com/”>an indigo day</a>