

Every remodeling project has one thing in common: It will require you to make tons of decisions along the way. Inevitably, some of the decisions you make will be things you’ll continue to love for years and others will be things you’ll wish you did differently. In my experience, reflecting on the things you wish you did differently helps you better understand your preferences over time. It helps inform design decisions you’ll make in future projects.
Some of the largest remodeling projects we’ve tackled in our two houses have been our kitchens. Since 2015, we’ve done three total kitchen remodels (with the help of our contractors)—one in our current home and two in our previous home.
Today I’m sharing what I regret from each of these kitchen remodeling projects and how I would approach them differently now.
First Kitchen Remodel: 2015


These are two things I would have done differently in our first kitchen remodel.
Selected a Different Kind of Flooring
The flooring in this kitchen is the main thing I would have done differently. We installed a beautiful cement tile flooring, unaware of the issues it would soon present. The primary issue was that the top of the tile was porous and, therefore, it stained almost immediately. While I loved the design, the amount of visible wear left a lot to be desired, especially from Joe’s point of view.
Overhauled Our Approach to Storage and Organization
When we remodeled this kitchen in 2015, our only “child” was Winnie. By the end of 2017, we had two kids under the age of two. Thanks to the influx of “kid stuff,” the way we utilized this space completely changed. There were issues with storage—partially because of the relatively small footprint of the kitchen and partially because we weren’t using our storage space as wisely as we could have.


With two young kids, I wasn’t hosting nearly as much as I had been before, yet things like serving dishes still took up prime real estate in the kitchen. Our storage and organization approach didn’t work for our new lifestyle, and changing it would have definitely improved the way we interacted with the kitchen in our everyday lives.
Second Kitchen Remodel: 2019
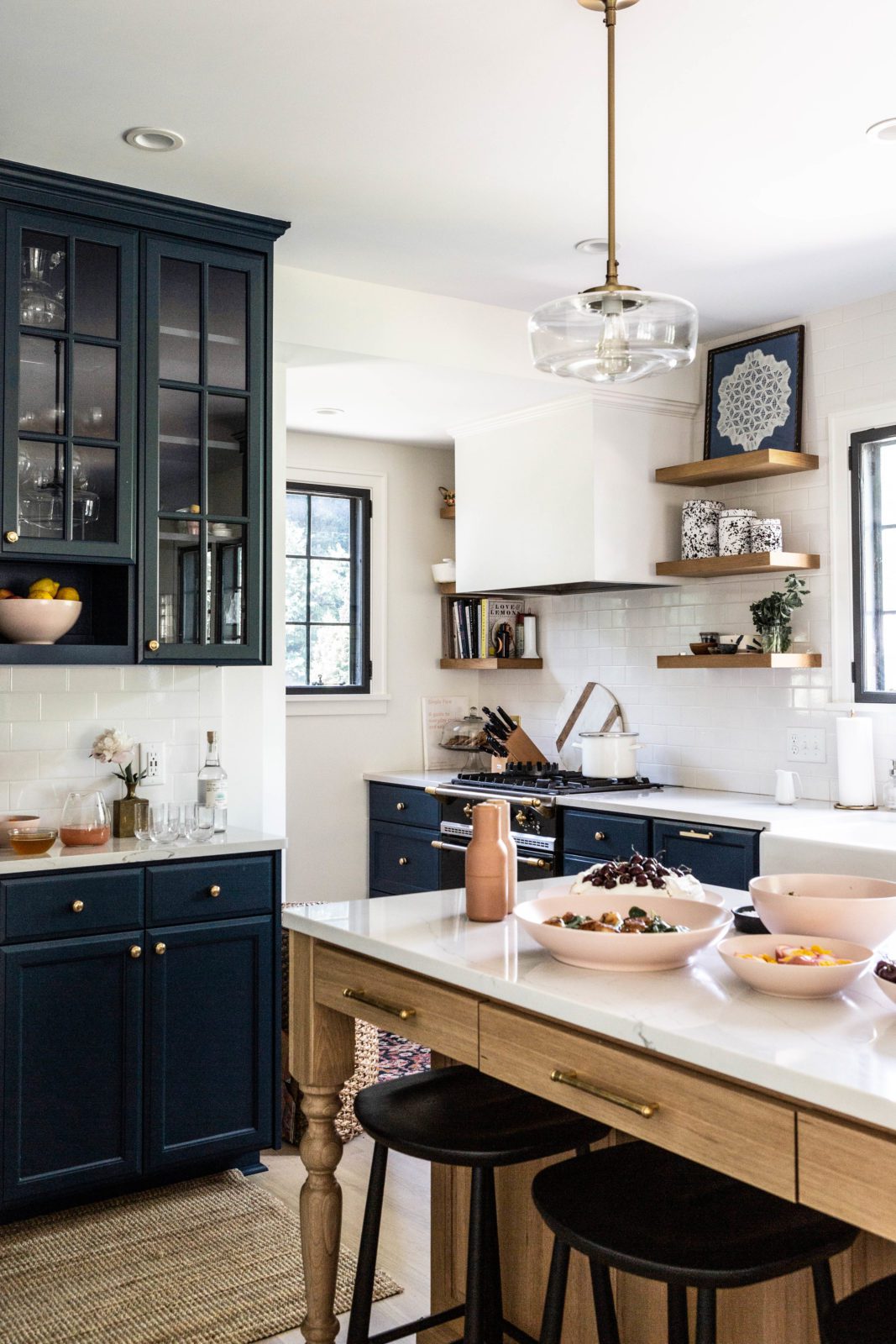

When we remodeled our kitchen a second time in 2019, we were looking to address the two issues listed above and create a better flow from the kitchen to the rest of the main floor. Looking back, there aren’t very many specific things I would have done differently in this kitchen. It served its purpose really well during our last year in our home and was a key selling point when we sold this house in 2020. My biggest regret is more about how I approached the design process.
When I was designing this kitchen, I made decisions more from the lens of my job as a content creator than from the lens of a person who was going to be living in the space. I sought out others’ opinions rather than trusting my own vision, and the design process was less enjoyable than it could have been. Reflecting back on this process has been a good reminder to follow my gut when I’m designing my home.


P.S. If you subscribe to my newsletter, House Call, you can read more about my thoughts on designing this kitchen in the following essay: “What Designing for Myself Feels Like vs. Designing for the Internet.”
Third Kitchen Remodel: 2021
I have so much love for this kitchen. We had good reasons for making every one of the design decisions in this space, many of which came down to budget and product availability. Yet as with any space, the more you live in it, the more you notice things you might want to change. Knowing what I know now, these are three things I would have done differently in our current kitchen.


Installed Custom Cabinetry
I wish I would have spent the extra money on custom cabinetry, which we opted not to do because of budget constraints. The cabinets we have do the job perfectly well, although they do require a bit of upkeep. The paint on our cabinets is chipping in some areas—my hunch is that this is because we opted to try a paintable cabinet prototype which wasn’t yet publicly available.


Installed the Flooring I *Really* Wanted
Don’t get me wrong: I love the flooring we selected for our kitchen. It’s beautiful and has held up really well in this high-traffic space. Yet I wish we would have gone with the flooring I wanted at the very start of this project.
From the onset of our kitchen remodel, I wanted to install flooring in a diamond pattern using two different kinds of marble. Unfortunately, we didn’t have the contact or the right suppliers to make it happen in a cost-effective way. I think if I would have kept looking for the right fit, I could have made it work. The moral of the story here would be to know when a delay or extra work is worth it!


Selected an Antique Table Instead of an Island
The island we opted for in our kitchen’s dining area is functional and offers additional storage, which I love. However, over the years, I’ve continued to think about my first choice for this space: an antique table. I’ve always wanted the dining area to feel more separate from the cooking side of the kitchen, and there’s something about the style of an antique table that feels so relaxed and charming to me.
Knowing how we actually use the island, I also wish I would have selected a different countertop. I’m totally cool with the marble in our kitchen developing a patina over time, but I’m finding myself less forgiving when it comes to the butcher block countertop we installed on the island. I plan to sand it down and apply a coat of mineral oil this spring!


Kate is the founder of Wit & Delight. She is currently learning how to play tennis and is forever testing the boundaries of her creative muscle. Follow her on Instagram at @witanddelight_.
BY Kate Arends - April 10, 2023
Most-read posts:
Did you know W&D now has a resource library of Printable Art, Templates, Freebies, and more?
take me there
Get Our Best W&D Resources
for designing a life well-lived
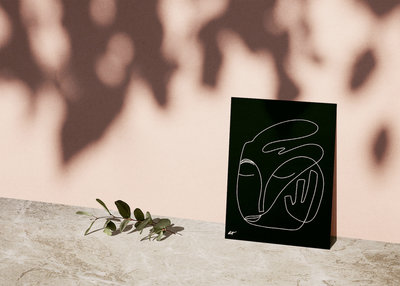

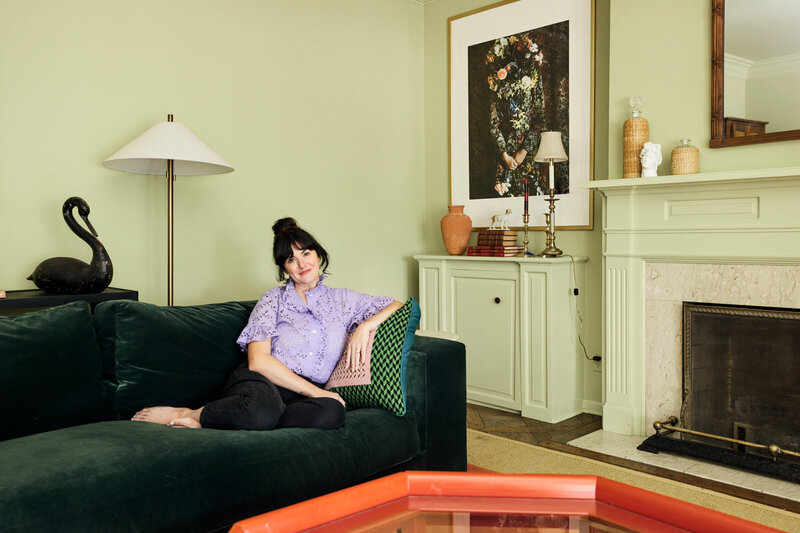

Thank you for being here. For being open to enjoying life’s simple pleasures and looking inward to understand yourself, your neighbors, and your fellow humans! I’m looking forward to chatting with you.
Hi, I'm Kate. Welcome to my happy place.


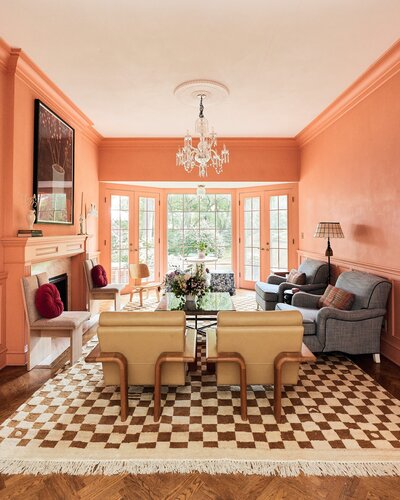

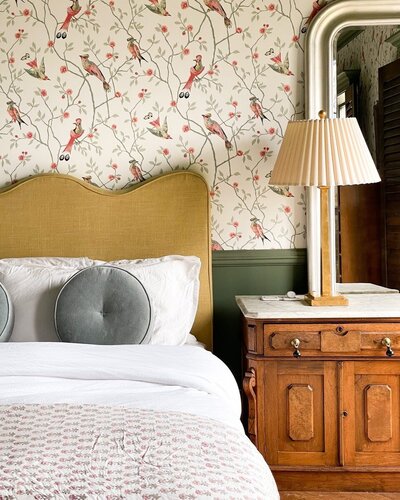
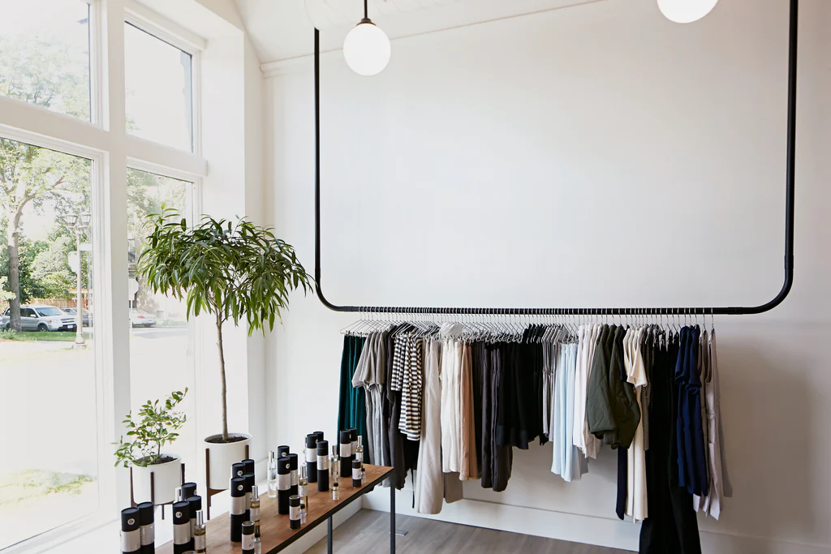
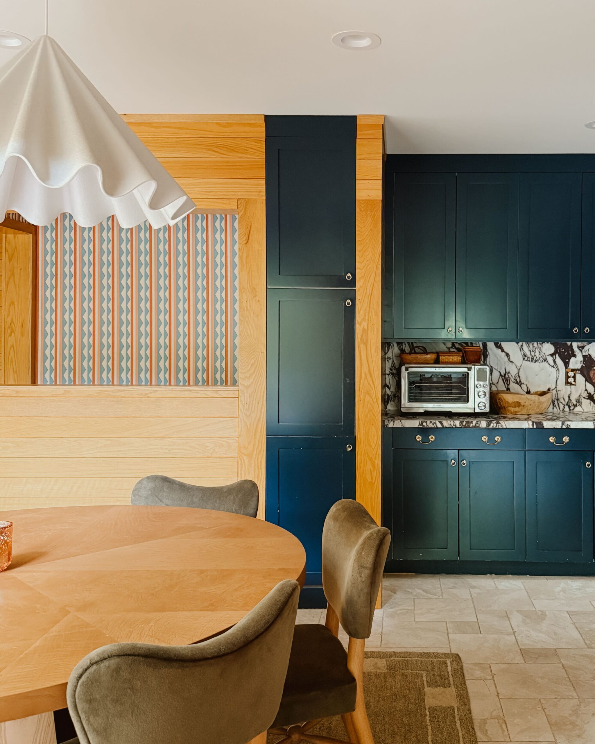

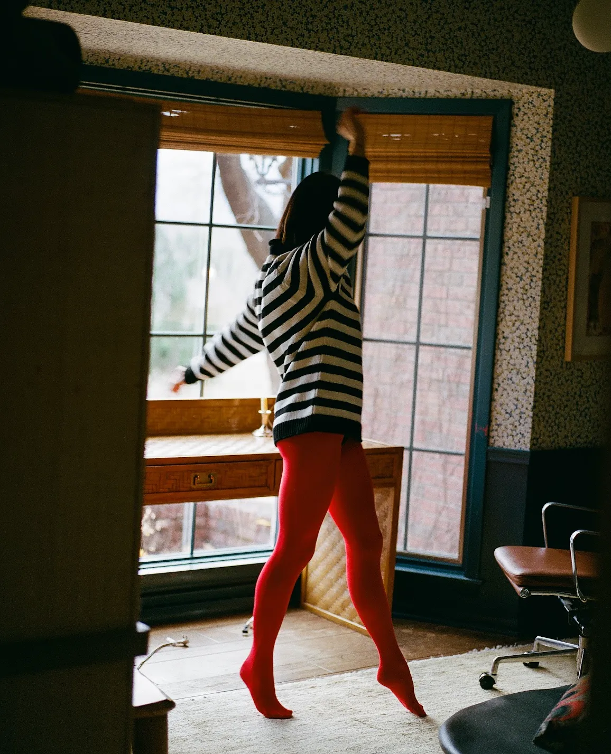
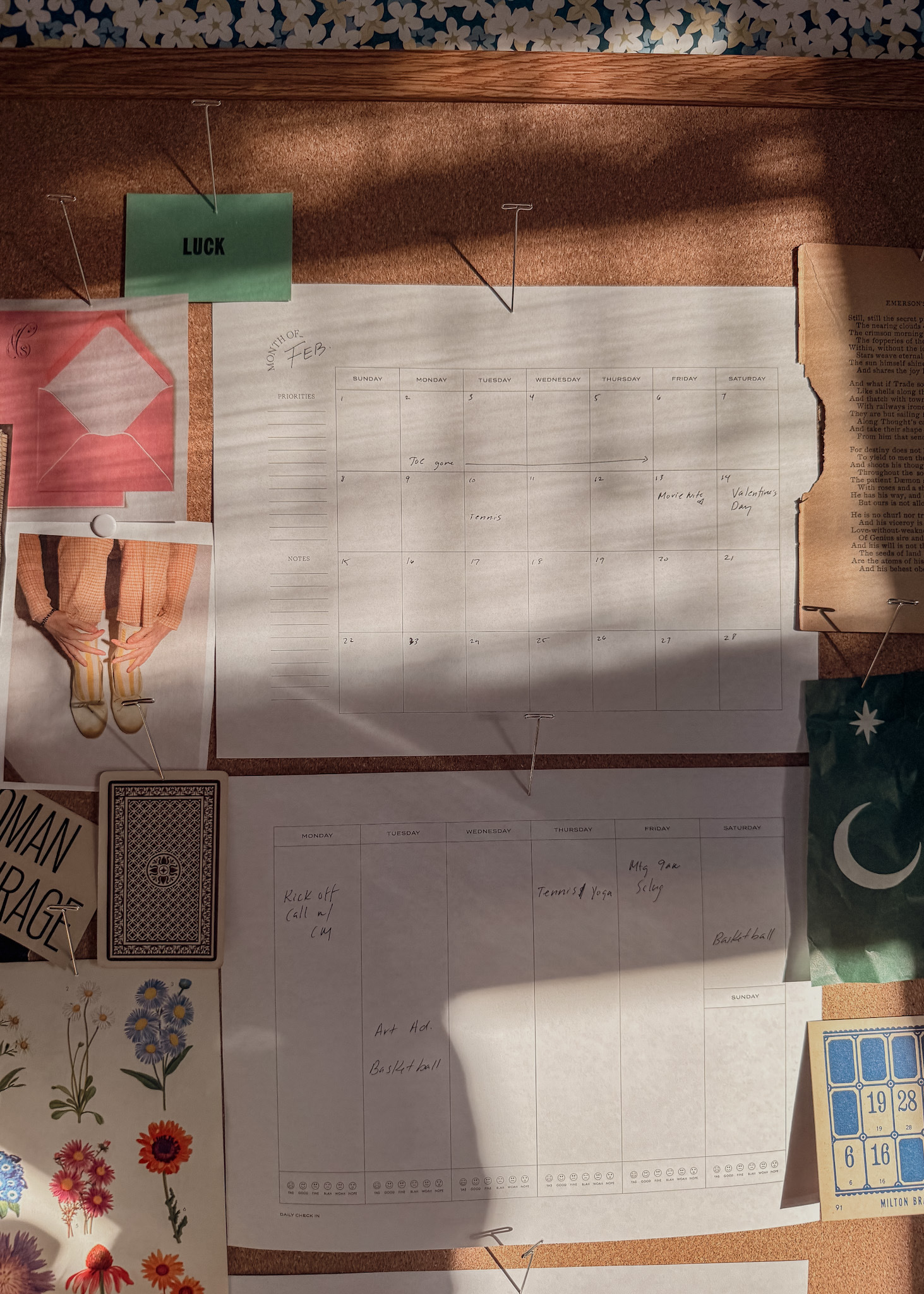
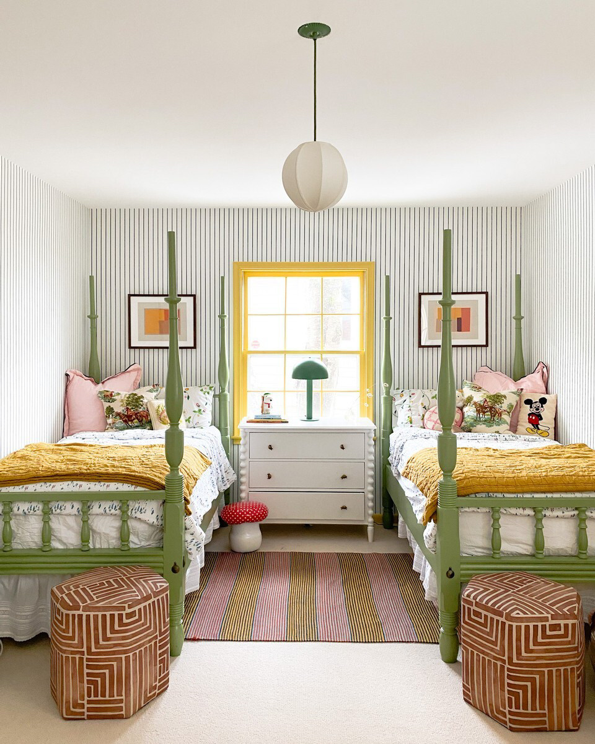
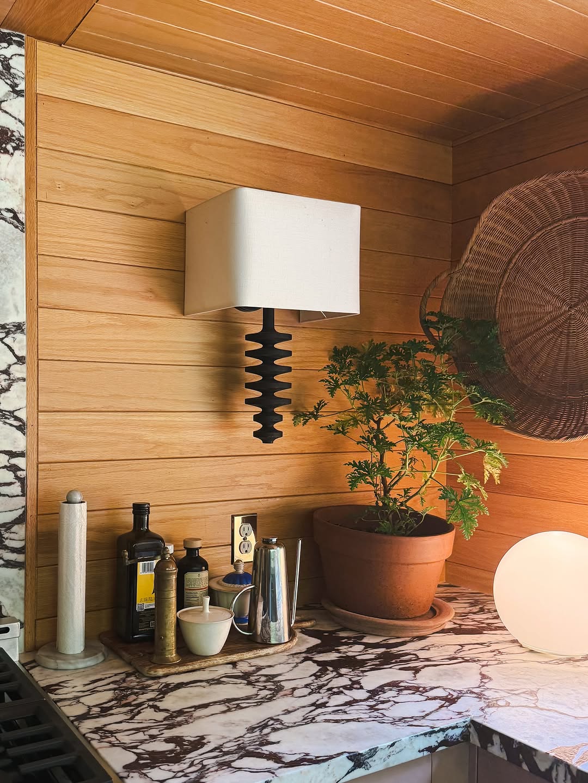

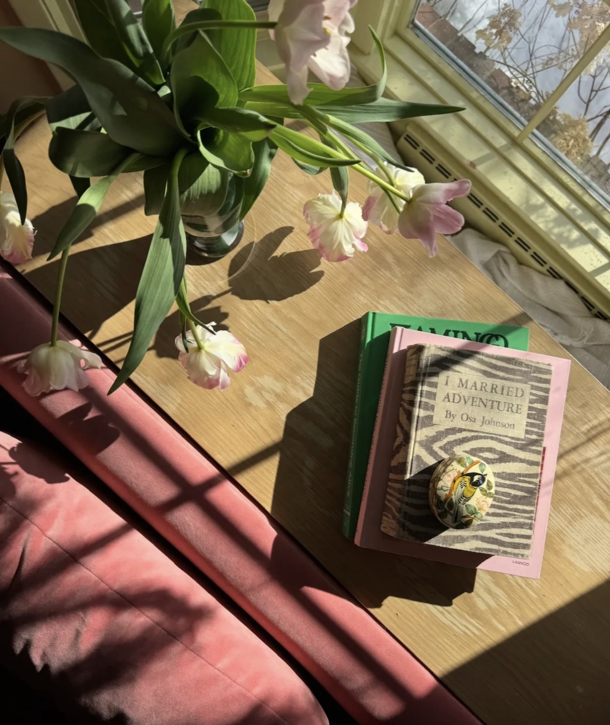
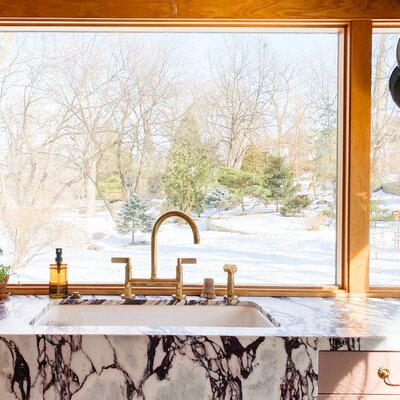
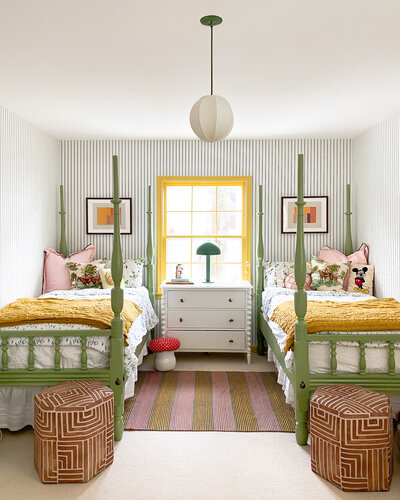

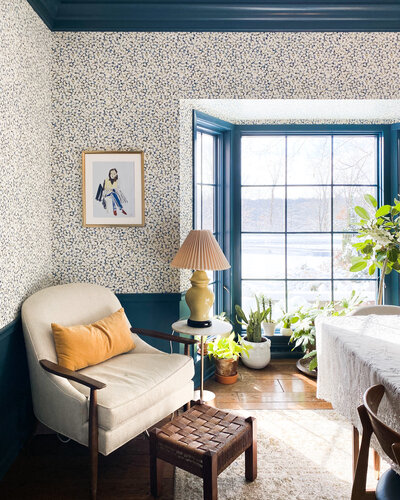
I’m totally cool with the marble in our kitchen developing a patina over time, but I’m finding myself less forgiving when it comes to the butcher block countertop we installed on the island.
So yes to a butcher block counter type style or no?
Wow! Who can redo a kitchen 3 times in 8 years? And have regrets?!? That last remodel must have cost a fortune- all those windows are awesome 🤩. I wonder what she’ll do NEXT year, since that seems to be the schedule she remodels on!
the third remodel is a different house. lol
The third remodel is our current house, and we don’t plan on changing any of it anytime soon.
I love the 2nd kitchen remodel. Love the color and industrial farmhouse feel. For me, the diamond pattern for the 3rd remodel would have been too busy with all the wood and brown color, hanging pots and wall hanging. I agree with you on the antique table/island tho, since it brings an element of coziness and eclectic vibe.
Oh, and a marble floor! A contractor told me not to use marble on my kitchen floor or bathroom due to house settleling (sp?) cracking and replacement pieces and being extremely slippery and dangerous when wet!
It’s true marble floors on the kitchen had some settling, it’s a proven fact I have observed in my Mom’s house. A couple of tiles broke and had to look for a match to replace it.
I love your current kitchen, so unique! An antique table would be the icing on the cake in this space.
Thank you so much!
Funny story, your kitchen (with the cement tile) was a major inspiration for my 1938 Tudor kitchen remodel. We bought the exact same tile you used and found out how finicky the tile was straight away during the install. From there all the stains- I freaked out anytime anything acidic hit the floor while cooking. We even tried resealing it, which didn’t do much. Long story short, this tile is super high maintenance (as you know), but I’ve embraced the “patina”, as I call it, bc I love it so much and it makes the space feel so special. Let… Read more »
We used Rubio monocoat 2c on the butcher block counters in our kitchen and LOVED the finish. Not sure if that’s an option when you look to refinish, but it’s an incredible product!!
Noted! Thank you for sharing!
I am very impressed with your post.
Prepare to be enchanted by a symphony of innovative technologies and personalized care meticulously crafted to unlock your auditory potential. Our team of dedicated audiologists and compassionate professionals is committed to redefining your relationship with sound, guiding you towards a world of clarity, connection, and unparalleled joy. Immerse yourself in the magic of conversations, as every word resonates with crystal-clear precision, enabling you to effortlessly engage with loved ones and immerse yourself in the vibrant tapestry of human interaction. Experience the full spectrum of music’s emotive power, as melodies envelop your soul, stirring your deepest emotions and transporting you to… Read more »
Is that island not free standing and without plumbing or electrical hookups? If so, why not shop around for the antique table of your dreams and sell your existing island, after you have found the perfect table? We just built a new house, and I can’t even face the money we put into upgrades from the builder basic… one big one was getting the stunning granite we wanted. Another was going from pressure treated wood and vinyl rails for our deck, to Trex and metal rails. But having exactly what you want, if possible, makes your whole life experience in… Read more »
This comment from the author really resonates with me:
“Unfortunately, we didn’t have the contact or the right suppliers to make it happen in a cost-effective way.”
This exact issue has impacted ALL of my remodels, due to contractors having a primary supplier that they deal with (ie, have an account with) and are unable to source beyond that single source. I’ve even worked with interior designers who theoretically would have more access to various suppliers and have had the same issue.
Learn to ask professionals, Is there a down side to using this product that a client or someone else has expressed?
After I had left a an upper cabinet door open and smacked my head I wish I had put sliding doors on the upper cabinets.
Full sized fridge and full sized freezer side by side in the kitchen.
I don’t like the granite and regret being talked into it. I wish I had done something else like soapstone or butcher block.
I wish I had hired a designer. My kitchen is okay but I feel it’s bland.
Our custom cabinets were intended to be painted from the beginning and have held up very well. It’s been about 20 years and we have repainted once. They are due for a few touchups now but otherwise fine. But they were built to be painted and my husband is a finish fanatic (at one time he worked painting high end yachts). Also we used excellent quality brushes to paint, not a sprayer. It makes for a more durable, less chippable finish. Mind you, that was after we hired a “professional” to paint the cabinets while we were on vacation only… Read more »
Beautiful kitchens. I only use Fine Paints of Europe when painting kitchen cabinets. It holds up better than any paint I have ever used.
Not at all realistic – you don’t live in my world! Why are you remodeling SO often?! Wasteful and arrogant
Hello from Rio, Brazil! Let me share my pro p.o.v. about your “regrets”, begining by saying that all those 3 kitchen are wonderful. As for your first regret, cement tiles flooring, I think you didn’t have the right guidance from your supplier or designer/contractor to begin with. Cement tiles require high maintenance, specially right after installation: You MUST provide lots of sealing both from water and grease. There are special products for that. Back in the day when cement tiles were almost the only choice available in Brazil (for kitchen, service hallways, shops) (until about 1940’s, when linoleum was the… Read more »
I am so sick of huge kitchen islands