

It’s here! I’m so excited that we were able to share our home renovation with you through the eyes of Domino. We’re featured in the latest issue (available on newsstands now) in Domino‘s newly designed, bigger, glossier update. I’ve devoured Domino since I was in high school and they opened up a whole new world of decor for me. I’ve been rearranging and dreaming about interiors ever since.


We’ve shared the process of renovating our home with McDonald Remodeling over the past six months. From selecting a contractor to planning our space, but we haven’t put together a post that shows all the updates we did to the house last year in one fell swoop. Domino covered almost all our projects with the exception of our basement, which will be revealing in its entirety in follow up post. Here are the images Wing Ho of Canary Grey shot of our space for Domino, along with some design commentary from yours truly.


Where to begin with this kitchen? After living here for six months post-renovation, my favorite part about this kitchen is how well it works for our lifestyle. Pictured here is a built-in fridge, from Warners’ Stellian, and a coffee nook. This used the be one of the entrances to our kitchen. Behind this wall is the foyer.


This view of our kitchen is taken from the living room. We love that this space is now big enough for us to grow into, and everything has a place and items can be easily found. This massive oak peninsula (built by Jim McDonald) works as both a prep space and a casual eating space. There used to be a wall where the peninsula currently is, and there was also an opening to the side door where the dark cabinets are now located. Because the space isn’t a perfect square, we broke it up with contrasting cabinets. We liked the idea of letting our things take center stage, because we take time and care in selecting what we bring into our home. It’s nice to have a space to show these pieces off.


Open shelving was another must-have for me. I love to cook and the idea of having all my tools readily available make this kitchen very inviting for the at-home chef. I spend most of my time here, and I’ve found that I’m a lot better at improvising and whipping up meals with whatever we have on hand. A couple of my favorite things are featured here, including these canisters from March SF, brass canisters from Schoolhouse Electric, and Danish cookware by Dansk.


The stove is the heart of this kitchen. If you are someone who cooks a lot, you know how helpful it is to have tools you love to use. Our LaCanche French range is the smallest and most basic model you can buy, which worked perfectly for the small space and our budget. A good range is certainly an investment! In order to highlight this beauty we chose hardware that complemented the range. The cabinet color was chosen to draw attention to the design of the range as well. We had a custom hood made to help bring a modern flare to the traditional cabinetry.


Just a casual picture of our family hanging out in the dining room. It looks like we’re having a meeting and Winnie is ready for us to be finished! 🙂


Here’s our living room. We didn’t do much to this space except paint everything and refinish the flooring. We opted to go with a lighter, natural finish to help combat the amount of dog hair we deal with every day.


A detail shot of the original built-ins.


Our entryway is narrow, so we maximized storage space by bringing a dresser from the guest room down to the foyer. It is filled with all the scarves, hats, and gloves needed during the winter months. We throw our keys and cellphones here for safekeeping.


Winnie keeps watch on the landing.


A small peek at our sunroom. We’re currently turning this space into a dual-purpose room… details to come!


This is the powder room that was once a closet. It is located in the foyer, which is nice because it’s away from the living spaces and not near the kitchen. We decided to go bold in this small space with wallpaper from Rifle Paper Co. and a peach ceiling. This room makes me smile.


You may already be familiar with our office makeover… all the details can be found in this post.




The guest room is an odd shape, so we turned this awkward corner into a gallery wall. On the other side of the room is a simple and peaceful resting place. Even though our upstairs is little cramped, we want guests to feel like they have some peace and quiet.


Believe it or not, we still have work to do! But that, friends, is for another post.
Sources
Kitchen: Design/Planning by McDonald Remodeling // Paint – Benjamin Moore – White Dove // Paint – Benjamin Moore – Wrought Iron // Floor Tile – Cement Tile Shop– Star // Countertops – Cambria’s Marble Collection, Ella // Lacanche Range // Blu Dot – Hot Mesh Counter Stool
Dining Room: Design/Planning by McDonald Remodeling // Table – Room & Board // Light Fixture – Park Studio LA – Adel // Rug – Dwell – Brown and White Cowhide // Dot & Bo Chairs
Living Room: Design/Planning by McDonald Remodeling // CB2 – Avec Sofa // Loloi – Anastasia Rug – AF-06 Blue/Ivory // Bertoia Chairs // Quilt (Similar) // CB2 Coffee Table
Powder Room: Design/Planning by McDonald Remodeling // Wallpaper – Rifle Paper Co. – Peonies (Mint) // Toilet – Kohler – Memoir’s Stately // Sink – Kohler – Memoirs Classic 24″ // Fixture – Kohler – Purist Faucet // West Elm Marbled Catch-all Box
Sunroom: Paint Color- Ralph Lauren Darcy // Chair (similar) // Record Player – Crosley – Portable Turntable – Blue
Foyer: Light Fixture – Park Studio LA – Petaluma // Vintage Dresser (similar) // Runner – eSale Rugs (similar)
Guest Room: Pillow – People I’ve Loved – Wink, Wink Pillows / Louise Grey – Quilt No.1 // One King’s Lane – Bed (Similar) // Paint Color- Behr – Grey Owl // Emerson Light – Lamp // West Elm – Side Table (Similar) // Art – Wayne Pate – Family of Fawl //
Gallery Wall Artwork: Caroline Wright //Debbie Carlos // Saatchi 1 & 2 // Dafy Hagai – Ripples courtesy of Tappan // Vintage Chair (similar)
Office: Paint Color – BEHR Marquee Compass Blue // Smart Furniture – Filing Cabinet, Chair, Table //Woodwork – McDonald Remodeling // Console – LAX Series – 3x Shelf // Globe – CB2 // Schoolhouse Electric – Tanker Clock // Chair – Vintage (similar)


Kate is the founder of Wit & Delight. She is currently learning how to play tennis and is forever testing the boundaries of her creative muscle. Follow her on Instagram at @witanddelight_.
BY Kate Arends - March 11, 2016
Most-read posts:
Did you know W&D now has a resource library of Printable Art, Templates, Freebies, and more?
take me there
Get Our Best W&D Resources
for designing a life well-lived
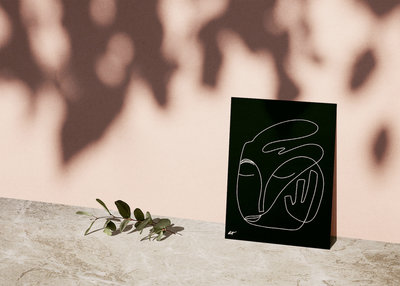

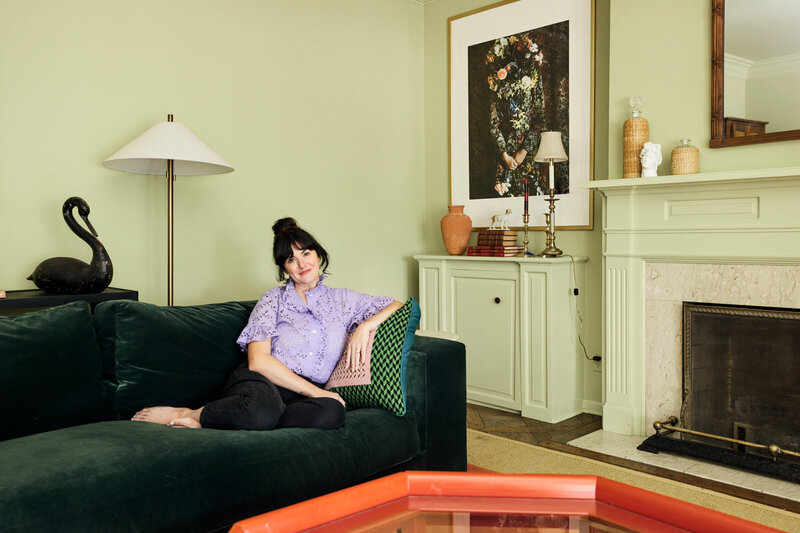

Thank you for being here. For being open to enjoying life’s simple pleasures and looking inward to understand yourself, your neighbors, and your fellow humans! I’m looking forward to chatting with you.
Hi, I'm Kate. Welcome to my happy place.


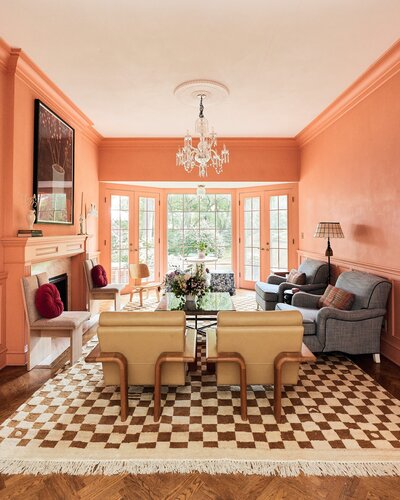

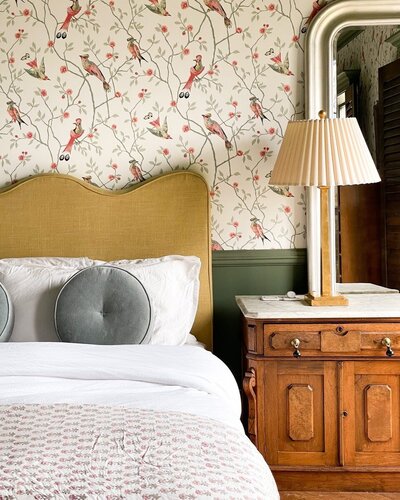

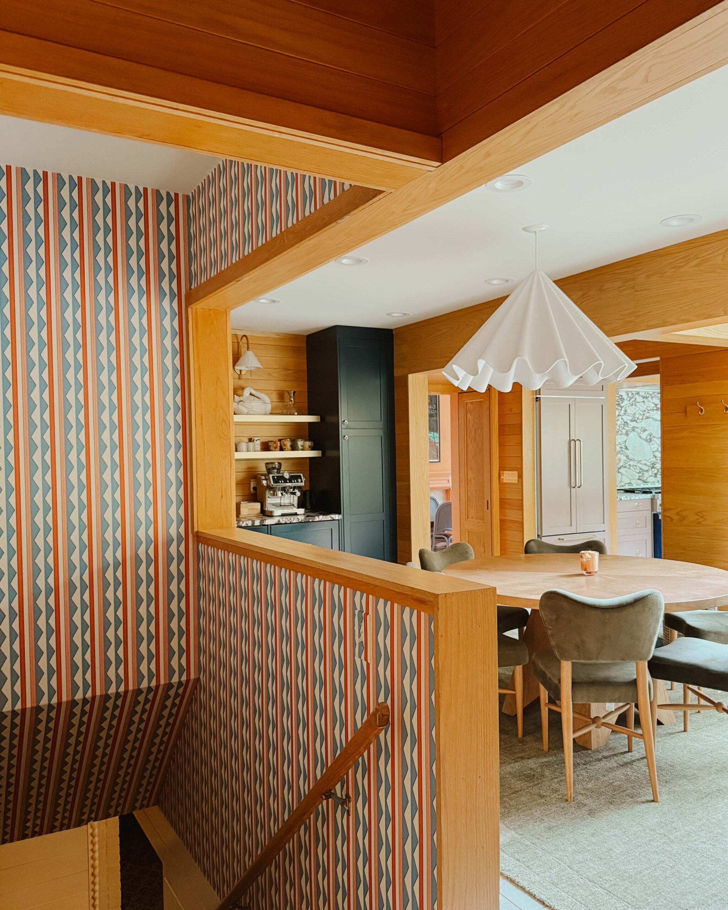
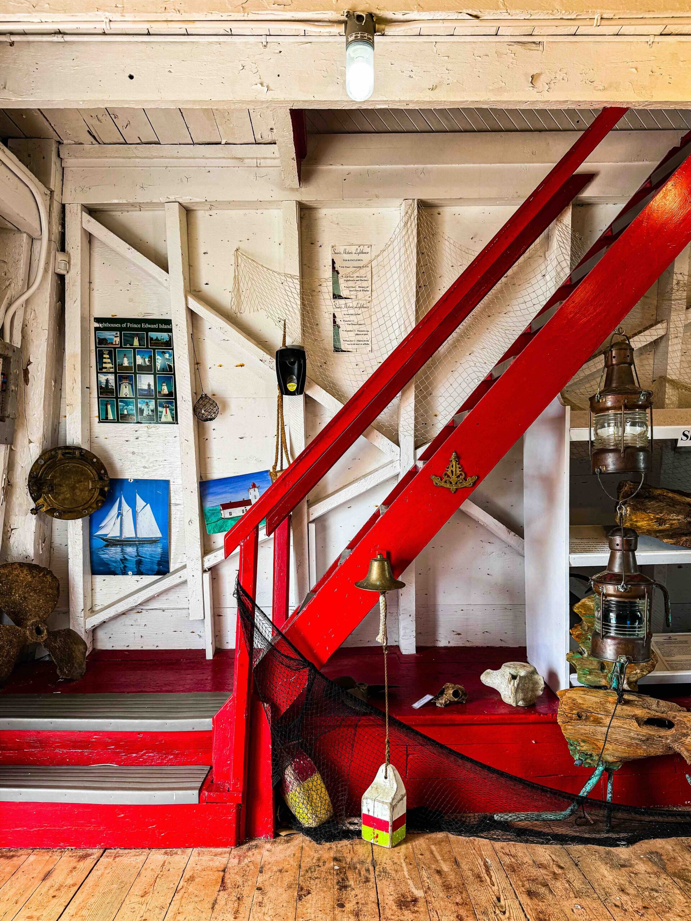
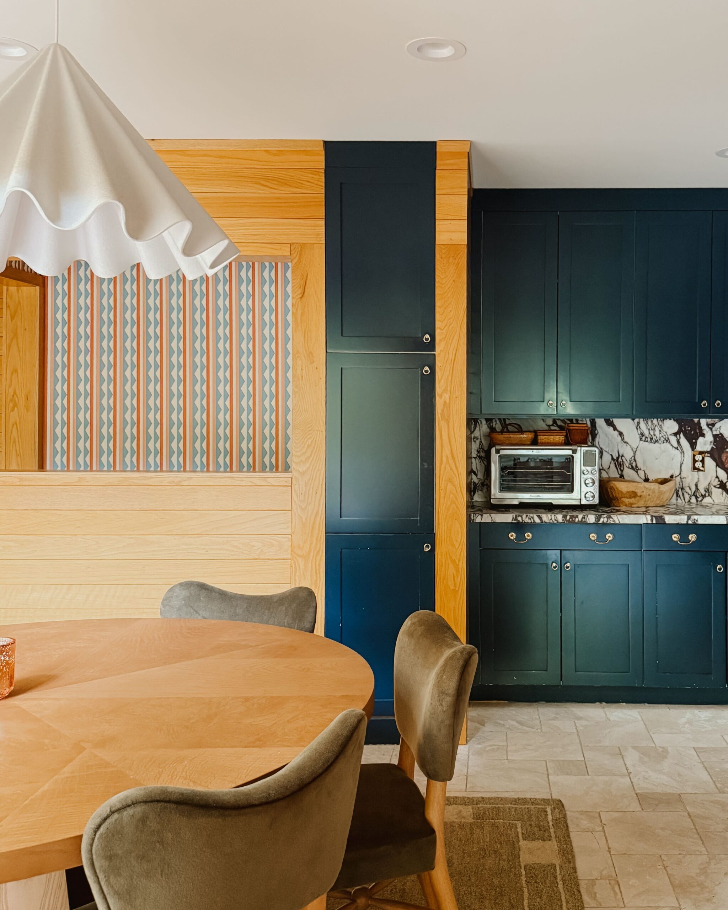
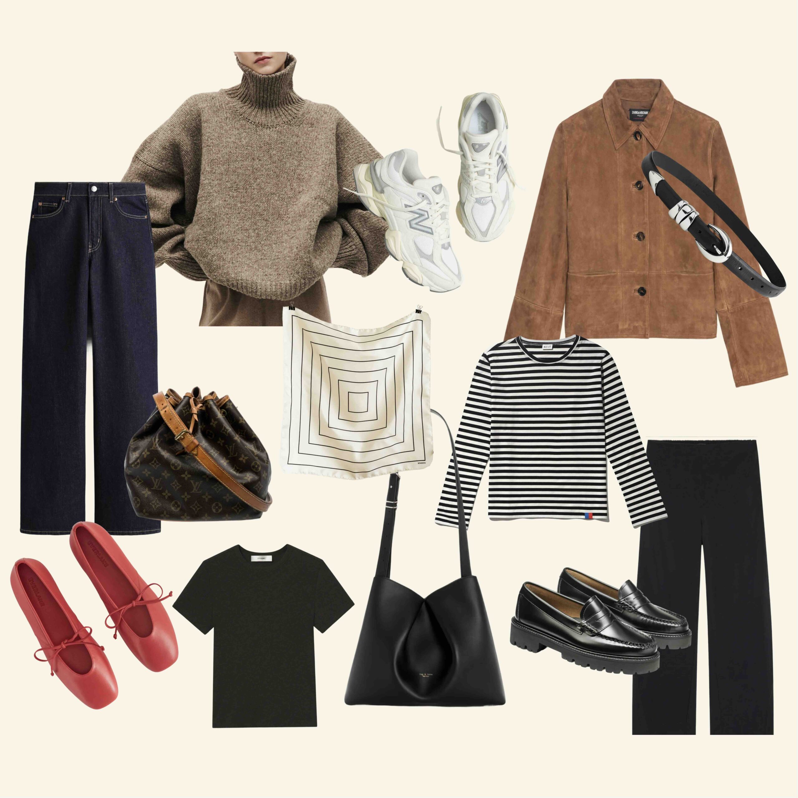


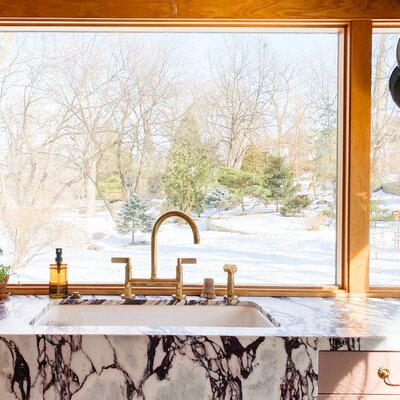
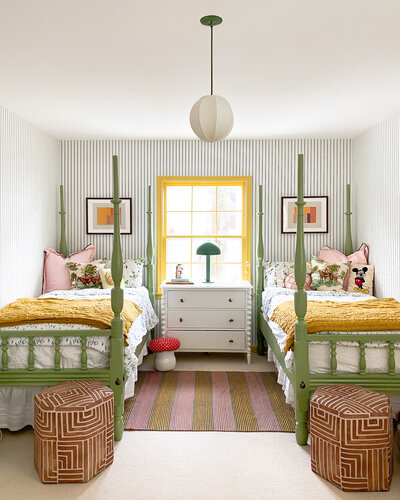
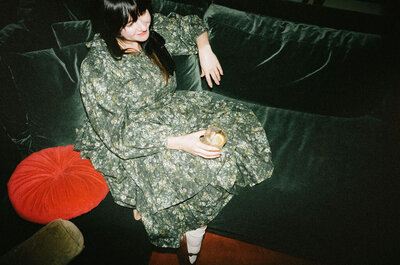
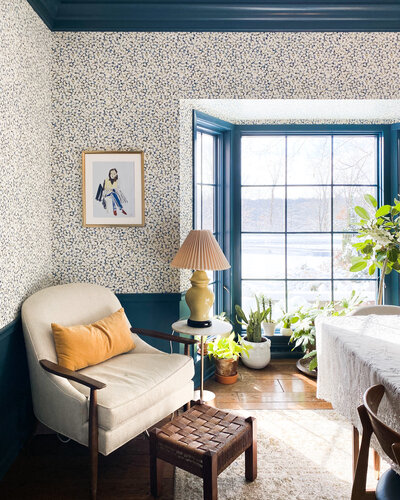
LOVE this!! I’ve been a long-time fan but have never commented… but I just had to tell you that I think every detail here is perfection. SO inspiring, thank you!
Thank you for sharing and inspiring, Kate, and kudos to Domino for recognizing your talent!
Oh my goodness, absolutely beautiful!
xx Kelly
Sparkles and Shoes
congrats on the domino spread! your space is so beautiful and livable.
Thank you Molly!
Love your style! Will you share the source for the office rug? Thanks!
Sorry, I meant the office rug in previous comment!
Hi Connie! We got it from esalerugs.com. It was a one of a kind rug. I would keep your eye out on their site!
Just gorgeous! Love the canisters!
Kate, your space is so inspiring. We just recently purchased a 1930s tudor and I’m finding so much inspiration in your home as we plan renovations and decorate our space.
Thank you Kasey! Have so much fun with that house!
What a delightful space! So bright and beautiful, completely oozing with homeliness <3 Looks like Winnie's dressed up for the shoot too haha! How cute.
[…] we were designing the kitchen, I almost went with black fixtures. I liked the high contrast, and high quality brass was so […]
Kate,
One: congrats on the feature! That is incredible.
Two: major, serious props for sourcing where so many things from your home are. I know that takes a lot of time but you can’t imagine how much so many of us appreciate that while trying to find things to curate our own home, even if just for inspiration or to find a new website of goods!
Many thanks 🙂
Kate – I absolutely love the home tour. What a beautiful, minimal, yet warm space. Nailed it. Many thanks for sourcing everything. That rug is just what we’ve been searching for, but it makes a huge difference seeing it in a room. xo, Catherine
What a beautiful kitchen Kate. I would have never thought that black cupboards would look so good. I love the fact that you found (and shared) such affordable yet beautiful props. It looks so home-y and welcoming. Wishing you and your family many happy days to cook in that beautiful space.
Congrats on the Domino spread.
Cheers!
Do you mind giving info on the wood countertop and shelves? I’m planning on doing butcher block on my island and some matching open shelving and absolutely love the color and finish of yours. Thank you!
I would love to know more about the open shelving too…were they custom made, store bought, etc. Love your kitchen! Thanks!!
Hi Sarah! We had these build custom. I would recommend working with a carpenter for floating shelving because you don’t want to worry about the load they’ll carry. Ours were made with white oak and simple invisible bracket. I really like the look of Rejuvenation Hardware’s brackets. It’s a totally different look than we went for, but really beautiful and easier to install yourself. Hope this helps!
Nic fridge! Tall, narrow and paneled — I’m shopping for something just like it. Who makes yours?
Fabulous! Love the windows. Can you provide details? Thanks!
[…] With a significant renovation often comes the opportunity to revisit decor elements. We put off selecting artwork until we knew how the house would flow post-reno, and in hindsight I’m really glad we practiced some patience with the process. Joe and I had a challenging time with selecting the perfect piece and realized that we couldn’t go at it alone. We’re really grateful for our partnership with the amazing team at Tappan to help us select art for the new space. […]
[…] Wit and Delight […]
[…] (via Wit & Delight) […]
I disagree. Look at
http://www.designlovefest.com/2014/02/bold-hair-dye/ Magen
[…] (Image credit: Wit & Delight) […]
[…] (Image credit: Wit & Delight) […]
[…] (Image credit: Wit & Delight) […]
I would love to know about your apron sink. I’m currently looking for one, and I’m overwhelmed with the options!!
[…] (Image credit: Wit & Delight) […]
[…] (Image credit: Wit & Delight) […]
[…] (Image credit: Wit & Delight) […]
[…] (Image credit: Wit & Delight) […]
[…] (Image credit: Wit & Delight) […]
I love the color choice of the kitchen, dining and living room. It appears the walls were all one color. Did you paint the cabinets a different color than the trim? Or are those the same? Would love to know the names of what the trim/cabinets are painted. THANKS!
[…] the home department (and the everything else department, she’s got my dream job basically!), Kate Arends of Wit + Delight has such a beautiful home I want to […]
[…] within the upper cabinets, is suddenly front and center. Kate of Wit & Delight decided on a simple range hood painted the same color as the walls, which complements but doesn’t compete with her gorgeous […]
I love your kitchen! What type of refrigerator did you end up getting?
Could you share the source for the kitchen light fixtures? Both those over the island and the one over the table. I’m in love!
I would like to say thanks for sharing this information here and I really appreciate this post,Babmar is one of the most trusted brand name in weather-resistant handwoven outdoor furniture.For more info visit http://babmar.com
Can you decorate my room and sitting room.
I have hired a interior designer for my house construction.
These interior designs are great.
I’m curious the size and brand of the sink? I love!
Hi
I like your black kitchen designe I have 160cm wide gap and i want to put two base unit with drawer and glass door wall unit same size. hight for wall unit will be 100cm do you sell anything that size, if you do can you give me quaote please.
Regards
Reena
what is the make of your kitchen faucet
Your interior ideas are just awesome.
[…] for you. If you cherished this posting and you would like to acquire more info with regards to Domino kindly visit our web site. The problem with PVC is that they are not reusable and unrecyclable. […]
[…] for you. If you cherished this report and you would like to obtain extra information regarding Domino kindly take a look at our site. The problem with PVC is that they aren’t reusable and […]
Wonderful interior designs thanks for sharing.
Absolutely love the design of your comments.
Is this art deco or something.
And we’ll probably just do the same. Thanks.
I wonder why this isn’t working