

It’s official. We’ve sold our house and are moving into a new one! An offer was accepted last weekend and it feels totally surreal to be doing such a big life change during one of the biggest events of our lifetime. It has been an exercise in balance, creativity, and fear. But before we talk about what’s next, this home that will no longer be ours needs its day in the limelight.
Here is the story of our Otis Avenue 1920s Tudor home.


When we put an offer on this house, it was 2014 and we were about to turn 30 (him) and 31 (me). Our North Loop apartment was a blast and we were eating out, drinking, and socializing constantly. I couldn’t imagine leaving our urban lifestyle but knew it was time to be making more responsible choices with the money we were earning.
We looked for a house in neighborhoods we couldn’t afford and quickly realized a fixer was going to be the best way forward. At the time, I had watched enough HGTV to make me dangerous and had zero actual renovation experience. Naturally, I was young and ignorant enough to look over the fact that I had absolutely no idea what I was doing.


I fell in love with the house on Otis for reasons that were so impractical. Case in point: My father-in-law audibly gasped when he saw the rotting windows in the sunroom I had found to be so magical. For years we wouldn’t be able to use it because bees would ascend each summer.
But the floors squeaked with history and the windows creaked with character and the beams showed the weight of nearly ninety years of living. It felt like a privilege to bring this beauty back to life. I find flaws a sign of character and uniqueness, and my emotional connection to the home blocked out the seeds of practicality that had been planted in recent years.
Here is the home we moved into before any updates took place:


The thing about biting off more than you can chew is there is no other way to go forward other than through. You are forced to confront the destiny of your own making, and you certainly find out what you’re made of. Somehow, someway, we turned this dull fixer of a home into a shiny diamond that a new couple will enjoy for years to come. Hearing words like “enchanting,” “breathtaking,” and “gorgeous” from our listing feedback is surreal, mostly because when we walked through the home in 2014 it smelled like cat piss.
As I look back at all the work we did, I feel something similar to the melancholy one gets as you watch your kids grow up. We can’t hold on to the things we love forever; we have to hold them lightly and allow time to do what it will.
The investments we make in our home are about so much more than design decisions and materials and labor. They are the foundation on which life unfolds; the space that holds us when no one else can. Those walls witness our ups and downs and hold no opinion on who’s right or wrong. They’re just simply there to hold the roof over our heads.
This house gave me five years of life lessons, made me a million years wiser, and offered an entirely new perspective on what it means to find peace and happiness by feeling at home in adulthood.
Some things in life are worth the effort. Creating a home that embraced me the way this one on Otis Avenue did will be imprinted on my heart forever. It will be hard knowing it’s no longer mine to care for, but I have no doubt it will care for the next owner because of the way we loved it.




This house gave me five years of life lessons, made me a million years wiser, and offered an entirely new perspective on what it means to find peace and happiness by feeling at home in adulthood. While I can’t take the wallpaper with me, I can take memories like these:
- Staring at the green wallpaper in the bathroom when I took my first positive pregnancy test.
- Eating pizza on the floor of the kitchen the first night in our new house.
- The crack in the ceiling I trace when I can’t sleep.
- That time I thought a robber was in the house but it was really just my new Roomba.
- Forts made of blankets in the sunroom.
- Countless hours of reading in front of the fireplace.
- Joe running around the house with his shirt off when the Vikings clinched the NFC North.
- The view from bedrest when waiting for Bennett to arrive.
- The countless hours I spent restyling our shelves.
- That time I lost my grip on a couch and it slid down the stairs and into the wall.
- Drinks and playdates with the best next-door neighbors we will ever have.
- The way the sun shined through the living room windows at exactly 3:00 p.m.
- How the kitchen glowed at sunset.
- The walks around the neighborhood.
- Fires at 7:00 a.m. complete with pancake breakfasts and coffee.
I could go on and on. But it is time to let this space become an oasis for a new family. Thankfully, we can bring our furniture, our friends, and our memories with us into the next chapter. After all, this neighborhood we love so much is only a few blocks away from our new one.
If you are curious to know more about the work we did, you’ll find a chronological list of home updates as well as links to the posts that include more detail. I’ve also included a general budget so you can have an understanding of how much money we put into the space.
And if you are curious to know about our next house, stay tuned for the big reveal oh so soon.
Phase One: Sept 2014
Work: Painting and updating flooring
Budget: $5K


We painted EVERY SINGLE WALL ourselves and replaced some old flooring in the kitchen. I started ripping it up an hour after we got the keys to the house. Joe now remembers this as the moment he knew he was going to not only be managing the issues you get with an old home but also the quirks that come with an impulsive and reckless new homeowner. The above photos are some images taken on my old iPhone from that time.
Phase Two: May 2015 – August 2015
Work: Remodeling the basement and kitchen
Removing the wall between the kitchen and dining room
Adding a powder room on the main level
Budget: $100K
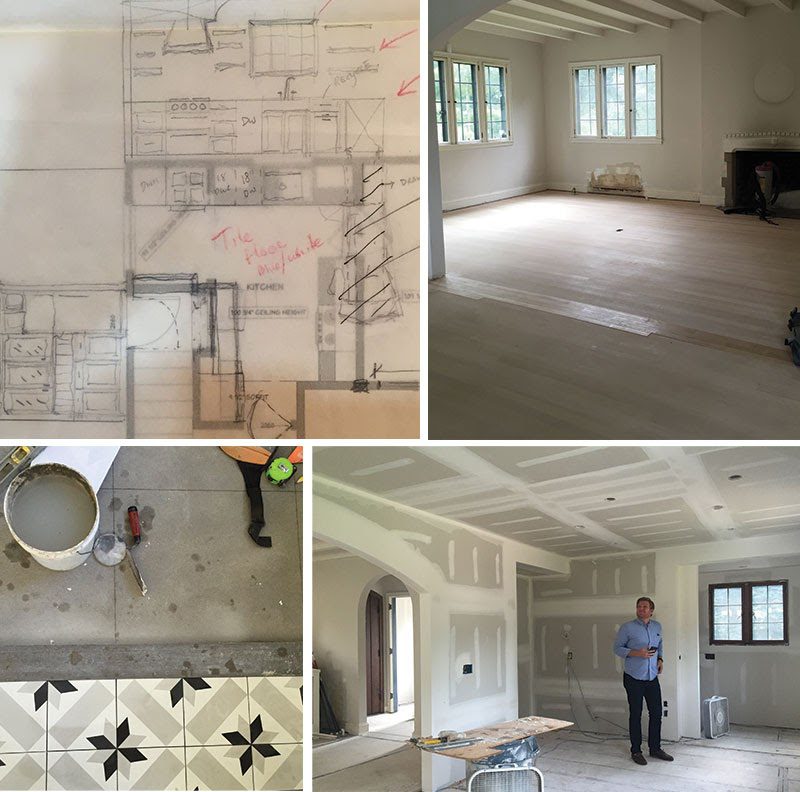

We kicked off our big remodel in 2015 after we had lived in the house for some time. I had ideas about how to open up the space and we consulted with a couple of contractors, some of which didn’t like my ideas or wanted to put their own stamp on it. If there was one thing I did know, it was that I wanted to have some kind of creative control.




Enter Jim McDonald, the owner of McDonald Remodeling who instantly clicked with myself and Joe. He took our vision and made it 1,000x better, focusing on design details and functionality issues we had no idea we would appreciate until after we moved back in. Jim taught me the importance of being methodical and practical but also indulging in what makes spaces beautiful, because those are the things we will enjoy day in and day out, and you can’t really quantify a return on that investment.
Read all about our basement remodel here. Read about our plans for the kitchen here. Read about our first kitchen remodel (and take a tour of our home as it looked then) here.
Phase Three: Fall 2016 – Fall 2017
Work: Finishing the basement bathroom
Expanding the master bathroom
Budget: $20K
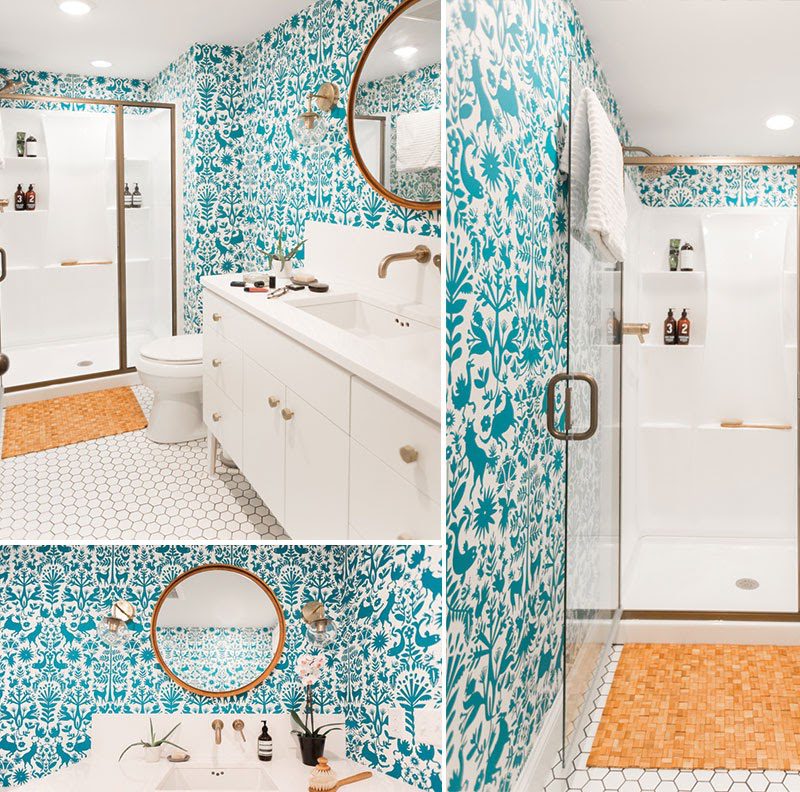

When we purchased the house, there was one full bathroom and it was OLD. We added in the plumbing for our basement bathroom and the remodeling process was pretty straightforward.
You can see the full basement bathroom reveal here.


For the upstairs bath, we decided to keep the overall layout the same and just replace the old fixtures with new ones. The process turned out to be not so simple.
There was no subflooring in the upstairs bath and they had just poured concrete on top of the pipes and put tile on top of that. We had huge issues with the toilet and the plumbing. I called Jim in a panic and he came over to assess the damage. Since everything was already ripped out, we decided to expand the size of the bathroom into the closet located behind the bathtub.
You can find all the details about the upstairs bathroom remodel here.
Phase Four: February 2019 – June 2019
Work: Add new windows and remodel the sunroom
Update the kitchen floor plan to add an island and pantry
Budget: $50K


As the kids got bigger, we started to feel a little claustrophobic in our space. The kitchen tile had started to show signs of wear and tear that drove Joe crazy. We were also growing tired of the bees that inhabited the sunroom and decided to expand the space by replacing the windows. This was my favorite update to the house when all was said and done.
We use the space all the time, and it acts as part sunroom, part mudroom, and part playroom. We added to our scope by tackling a new kitchen arrangement, which increased our budget by another $10K. It was well worth it to improve the layout of the kitchen.
You can read all about this phase of our kitchen renovation here. You can read about our sunroom remodel here.
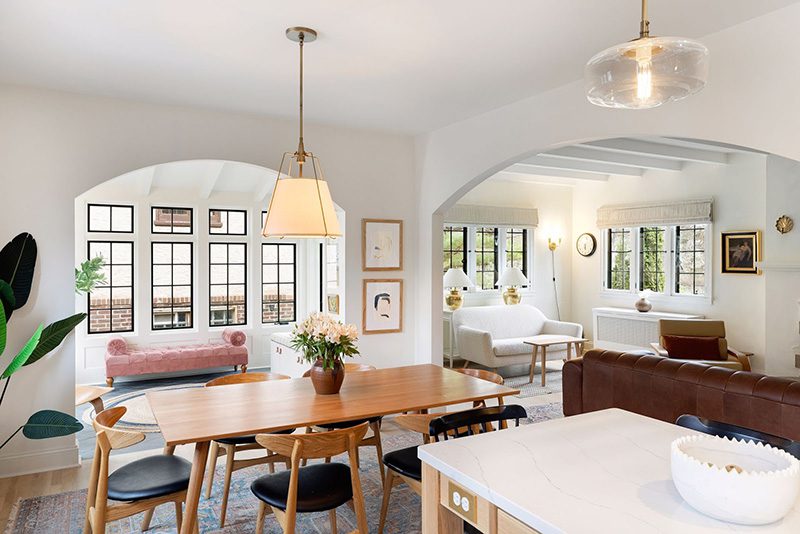

Read more about our design process in this house:
Mix & Matched Patterns: DIY Stair Runner Made with Vintage Rugs
W&D Renovates: Our Office Makeover
It Takes a Village: A Nursery Reveal Story for Birdie
Designing a Home for a Growing Family: Part One
Designing a Home for a Growing Family: Part Two—DIY Bench Edition


Kate is the founder of Wit & Delight. She is currently learning how to play tennis and is forever testing the boundaries of her creative muscle. Follow her on Instagram at @witanddelight_.
BY Kate Arends - April 20, 2020
Most-read posts:
Did you know W&D now has a resource library of Printable Art, Templates, Freebies, and more?
take me there
Get Our Best W&D Resources
for designing a life well-lived
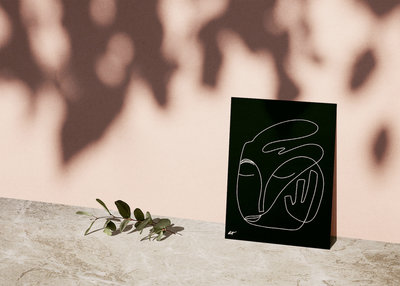

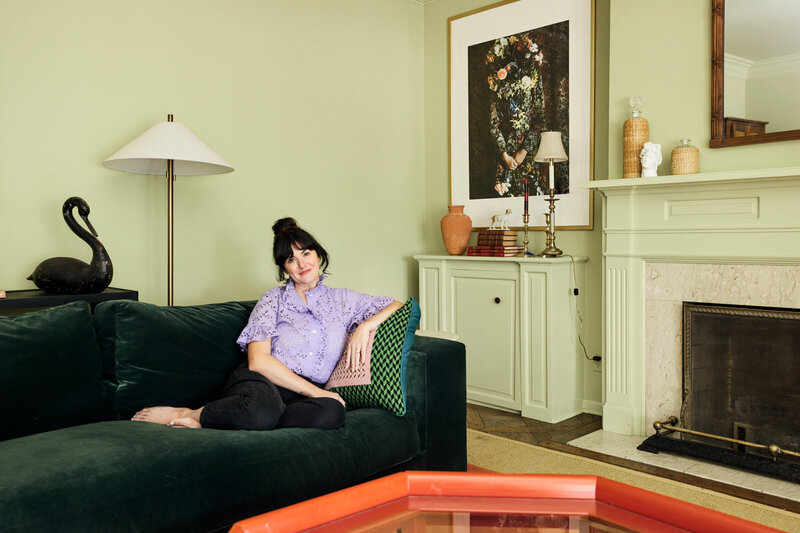

Thank you for being here. For being open to enjoying life’s simple pleasures and looking inward to understand yourself, your neighbors, and your fellow humans! I’m looking forward to chatting with you.
Hi, I'm Kate. Welcome to my happy place.


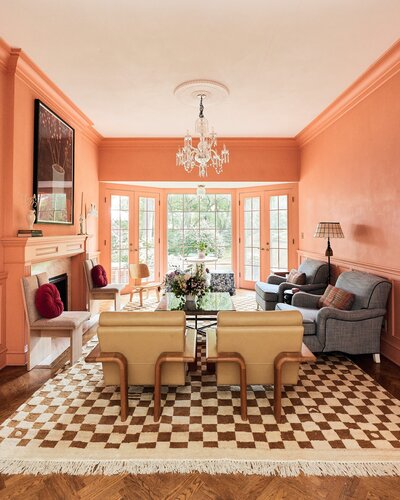

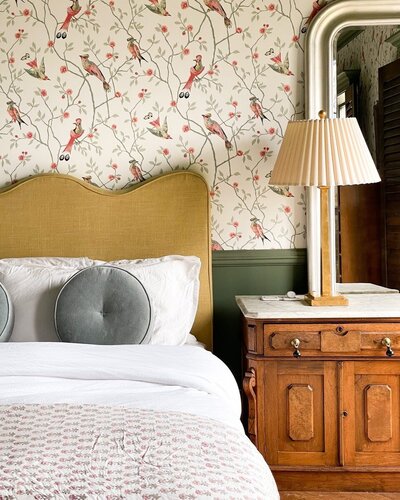

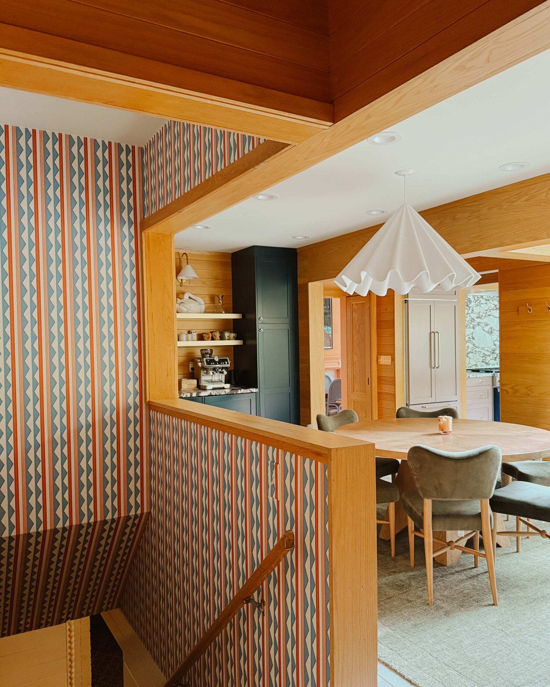
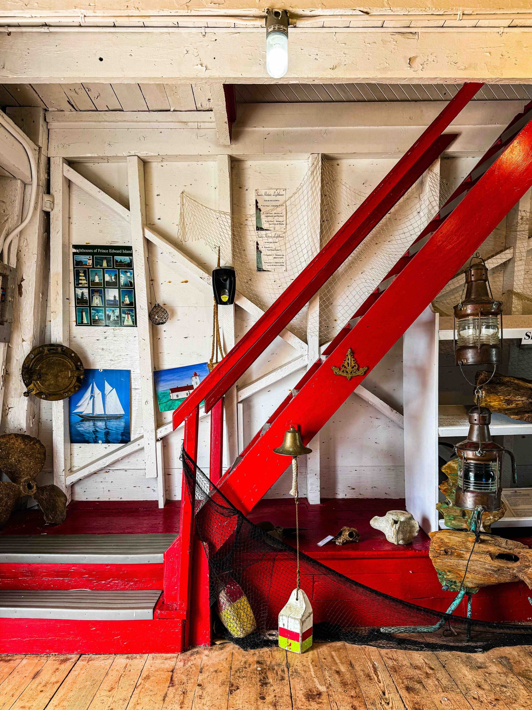
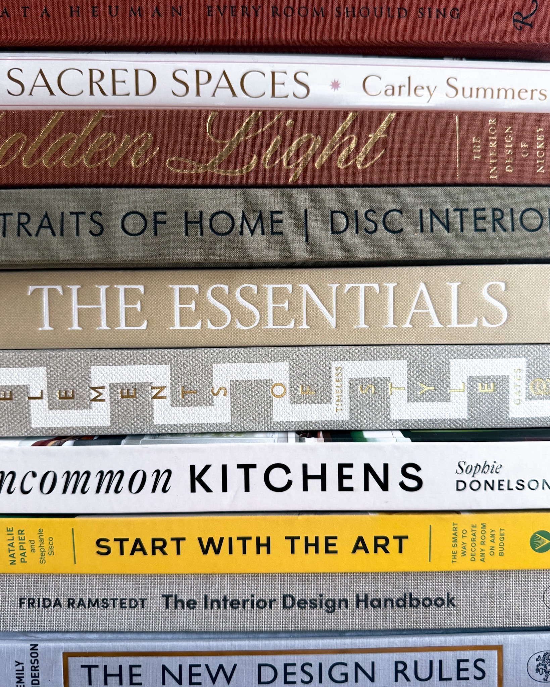
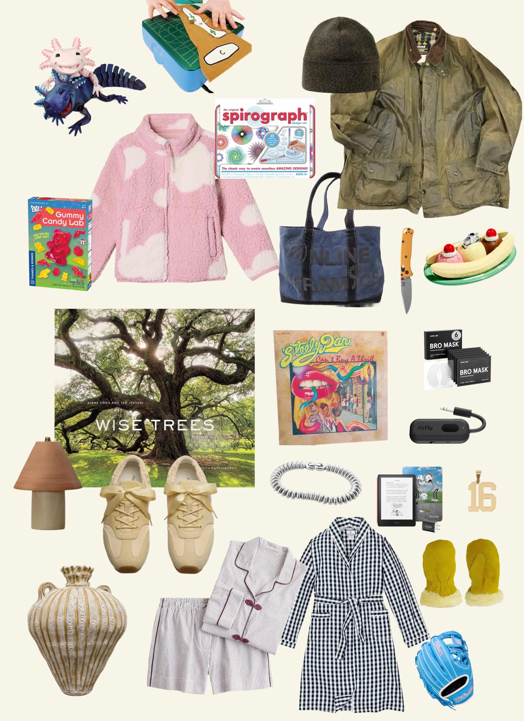
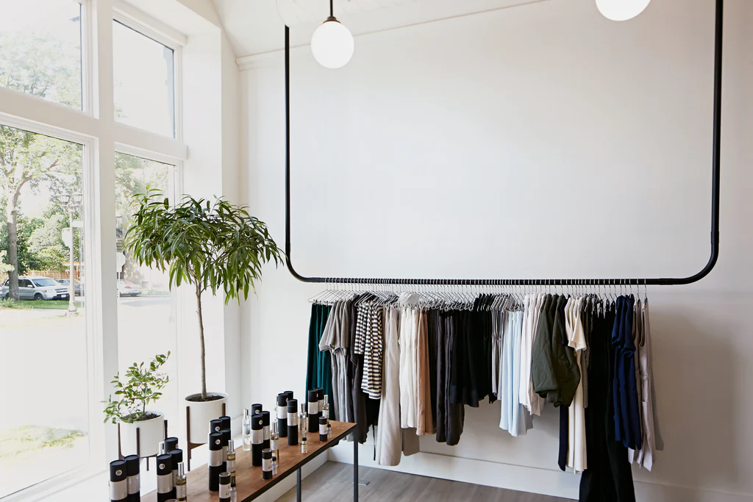
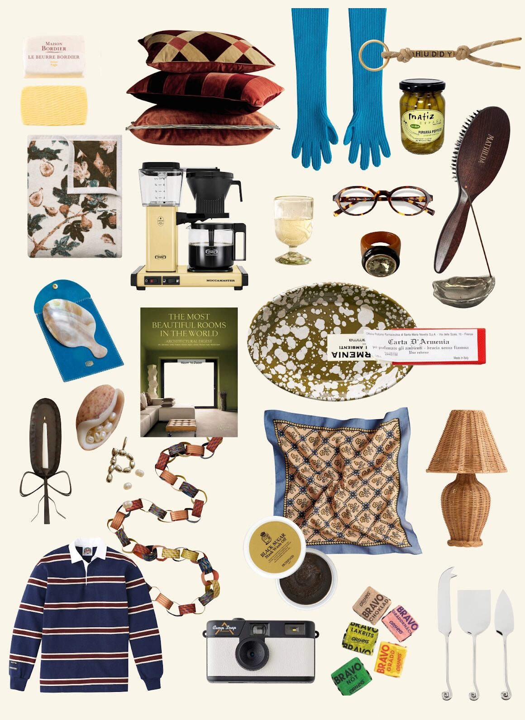

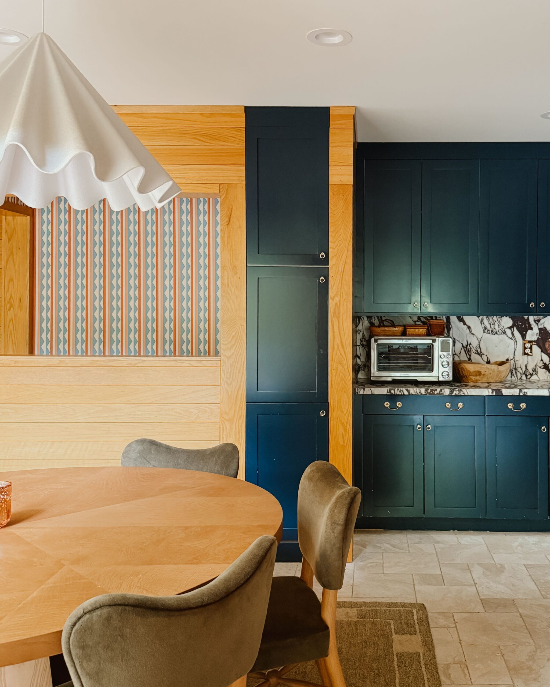
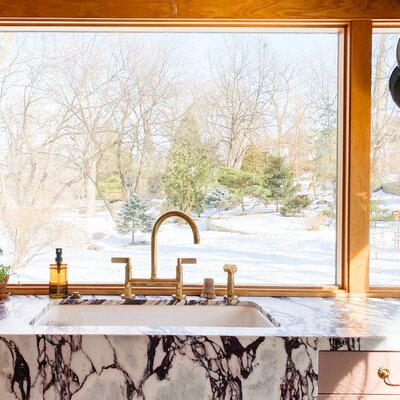
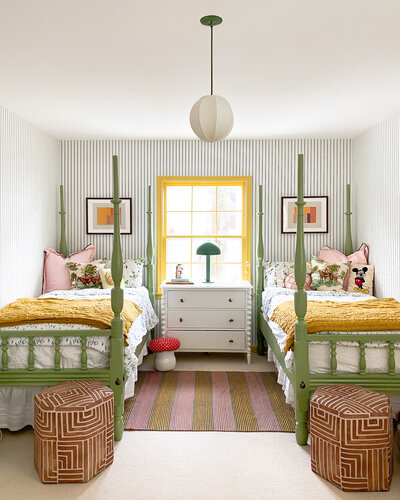
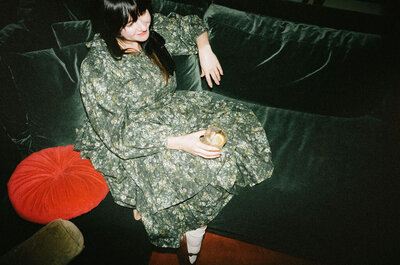
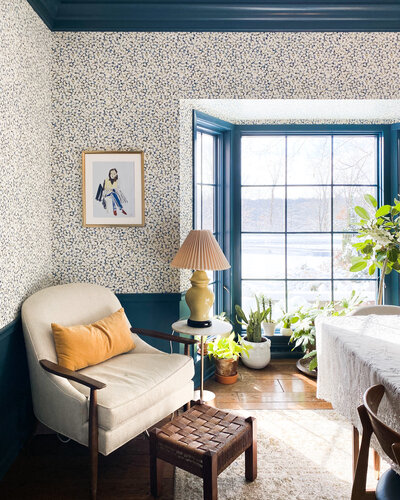
Wow!! The new owners are lucky to move in to such a beautifully done space. Can’t wait to see where you are headed.
Thanks for your comment, Amanda! We’re going to miss this home a ton. I’m excited to share more about the new space soon!
So exciting! The new family is going to love the beautiful home you created. I also wanted to say thank you for providing numbers on your remodel projects. We too purchased a fixer upper where my mother in law pleaded with me to not buy it because I was blind to all of the issues, yet here we are on the other side of a $100k first floor remodel and completely in love with our home.
Hi, Lena! Thanks for your kind comment! I’m so glad to hear you’re in love with your new home. Remodeling a fixer upper takes a lot of time and energy (and money) but in my experience, it’s been so worth it.
love your house!! question — does your master bath tub/shower situation get moldy or gross? contemplating a similar situation with a combo shower/separate tub for our bathroom and curious how you like it. thanks!
Thank you, Clare! No, we haven’t had any issues with mold in the tub/shower area, although we did need to caulk the space really well. Best of luck with the bathroom project if you decide to move forward!
Such a lovely home and thank you for your transparency on cost! If you’re open to sharing more, I’d love to know if the products/services you received for free are also reflected in the numbers. It’s always helpful for expectations to understand the true cost when sponsorships are involved.
Thanks for your kind comment, Anna! We received some materials for the remodeling projects at cost or for trade, but paid for the labor (the biggest material trade was the windows in the sunroom). The amounts in the post are reflective of what Joe and I paid for the projects. I hope that helps clarify a bit!
Am curious if you used your basement much? We see photos of your living room a lot but wasn’t sure if you used the basement as an everyday space as well.
Hi, Lydia! The basement is mostly where the kids hang out and play, but Joe and I spend a lot more time down there now that we have a couch. Thanks for your comment!
Where are these dining chairs from?
Hi, Karen! The dining chairs are from Dot & Bo, although this particular style is no longer available. I found a similar style here. Hope that helps!
Hi! Beautiful job. May I ask which rug and where it’s from that is underneath the dining table?
Thank you! And yes, here’s the link for that rug.